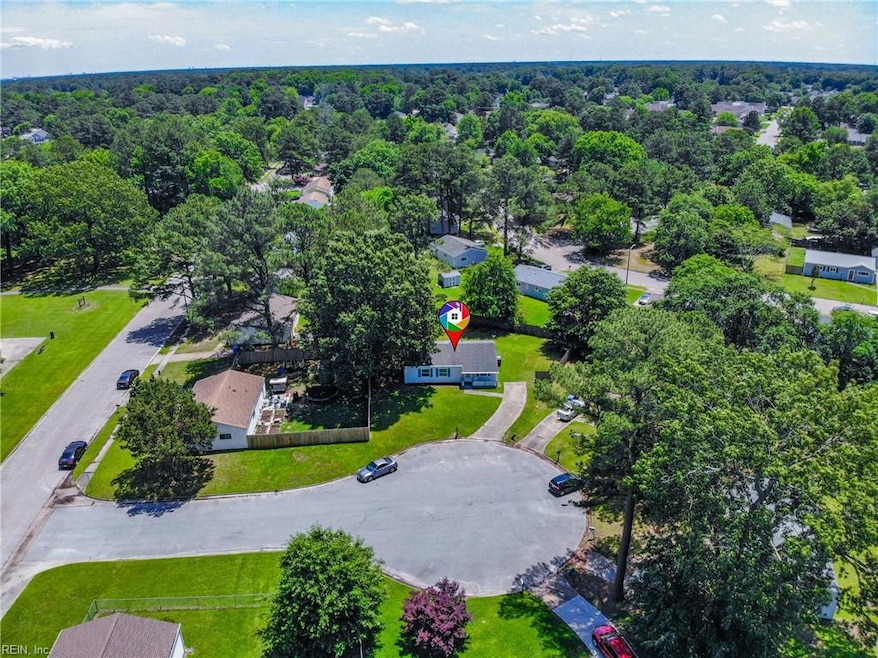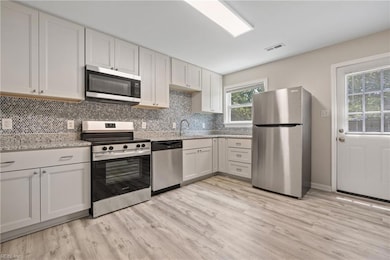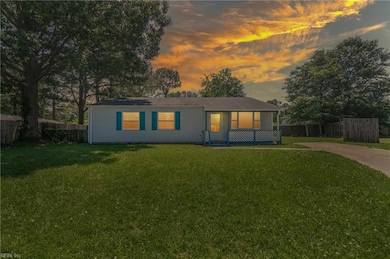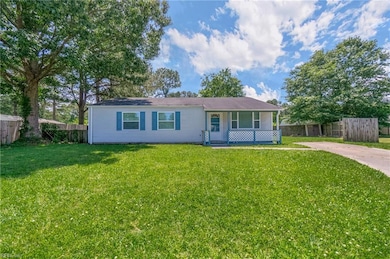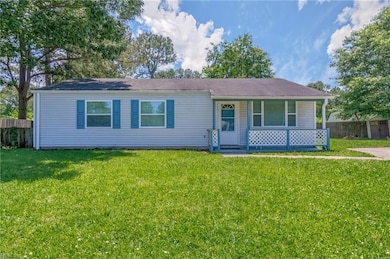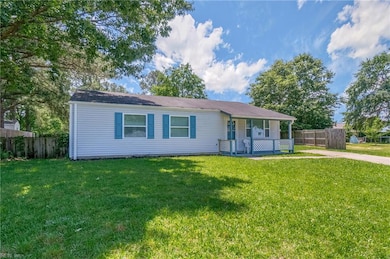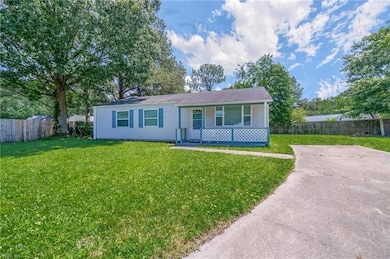3305 Portobello Ct Chesapeake, VA 23321
Western Branch NeighborhoodHighlights
- City Lights View
- Deck
- Corner Lot
- Western Branch Primary School Rated A-
- Attic
- 3-minute walk to Dunedin Park
About This Home
Please Read Carefully: TOURING TO BE SCHEDULED AFTER APPLICATION.
CHECK OUT THE 45 PHOTOS, WALKTHROUGH VIDEOS & DRIVE BY THE PROPERTY @ YOUR CONVENIENCE.
Security Deposit=$2,700+1st Mo Rent Of $2,700 & Move In Cost=$5,400 with Excellent Credit & Rental History.
Welcome home to this freshly renovated Ranch siting on a quarter of an acre Cul-De-Sac in the highly Sought After Neighborhood Of Dunedin, Western Branch.
Renovated Interior Features; Master Bedroom With New Bathroom, New Kitchen with Granite Countertops & Premium Cabinetry & Slow Close Doors, New Master Bathroom With Granite Vanity Top, New Waterproof Laminate Floor, Fresh Quality Paint Job, New Premium Stainless Steel Appliances, New HVAC System etc...
Security Deposit Is Same As Rent With Excellent Credit/Rental History.
Call Now Before Someone Beats You To The Punch!
SORRY ABSOLUTELY NO PETS ALLOWED.
Home Details
Home Type
- Single Family
Est. Annual Taxes
- $2,585
Year Built
- Built in 1976
Lot Details
- 0.26 Acre Lot
- Cul-De-Sac
- Wood Fence
- Back Yard Fenced
- Corner Lot
Home Design
- Bungalow
- Slab Foundation
- Asphalt Shingled Roof
- Wood Roof
Interior Spaces
- 1,176 Sq Ft Home
- Property has 1 Level
- Blinds
- Entrance Foyer
- Utility Room
- Washer and Dryer Hookup
- City Lights Views
- Attic
Kitchen
- Electric Range
- Microwave
- Dishwasher
- ENERGY STAR Qualified Appliances
Flooring
- Carpet
- Laminate
- Ceramic Tile
- Vinyl
Bedrooms and Bathrooms
- 4 Bedrooms
- En-Suite Primary Bedroom
- 2 Full Bathrooms
Parking
- 2 Car Parking Spaces
- Parking Available
- Driveway
- On-Street Parking
- Off-Street Parking
- Assigned Parking
Outdoor Features
- Balcony
- Deck
- Patio
Schools
- Western Branch Primary Elementary School
- Western Branch Middle School
- Western Branch High School
Farming
- Government Subsidized Program
Utilities
- Forced Air Heating and Cooling System
- Heat Pump System
- Programmable Thermostat
- Electric Water Heater
- Cable TV Available
Listing and Financial Details
- Section 8 Allowed
- Month-to-Month Lease Term
Community Details
Overview
- Dunedin 034 Subdivision
Pet Policy
- No Pets Allowed
Map
Source: Real Estate Information Network (REIN)
MLS Number: 10585068
APN: 0051014003090
- 3217 Bangor Dr
- 3209 Woodbaugh Dr
- 3408 Dunedin Dr
- 3141 Bomar Dr
- 3404 Newport Dr
- 3316 Bickford Ct
- 3306 Golden Oaks Ln
- 3472 Clover Meadows Dr
- 3301 Golden Oaks Ln
- 3316 Pine Hill Crescent
- 3533 Forest Haven Ln
- 3440 Clover Rd E
- 3615 Clover Meadows Dr
- 3603 Clover Meadows Dr
- 4354 Oneford Place
- 3500 Avondale Ct
- 3449 Bruin Dr
- 3441 Bruin Dr
- 4621 Helensburgh Dr
- 3724 Radford Cir
- 3512 Clover Meadows Dr
- 3701 Radford Cir
- 3615 Clover Meadows Dr
- 3523 Radford Cir
- 4348 Stafford Dr
- 3214 Churchland Blvd
- 7041 Kenny Ln
- 3624 Tejo Ln
- 1001 Beringer Rd
- 4415 Deborah Ct
- 901 Beringer Rd
- 3200 Prices Folk Blvd
- 3537 Towne Pointe Rd
- 2019 Barclay Place
- 6072 Churchland Blvd
- 4125 Duke of Gloucester Dr
- 3790 Pepperwood Ct
- 6093 Camellia Dr Unit A
- 3802 Towne Point Rd
- 7190 Harbour Towne Pkwy S
