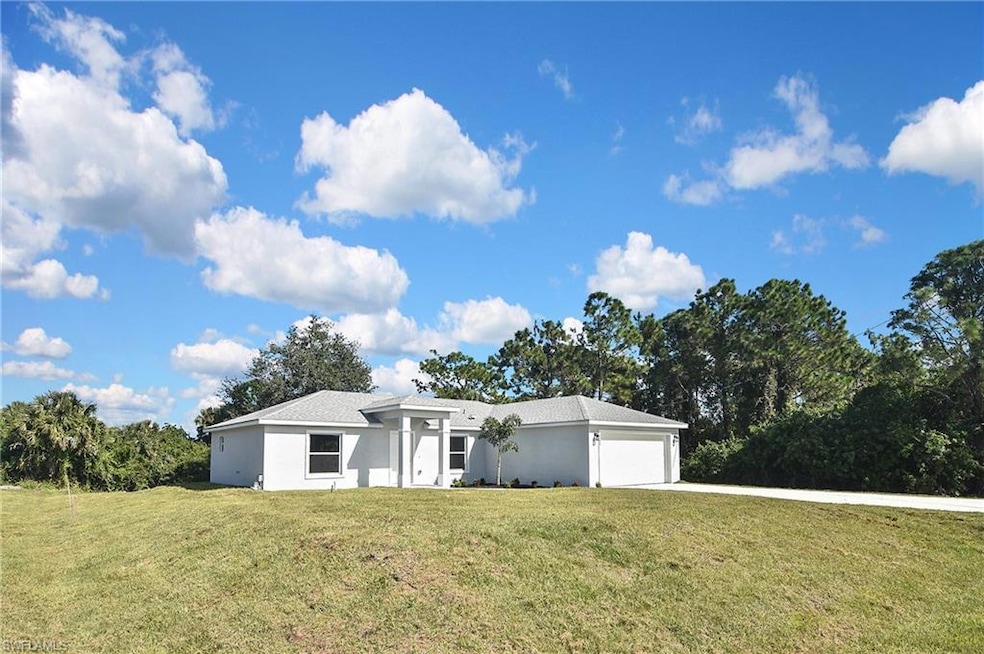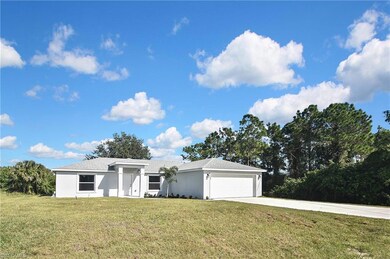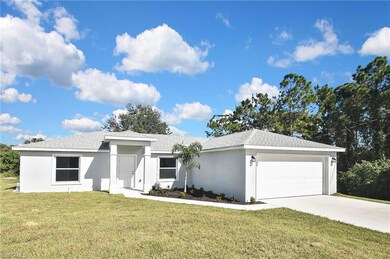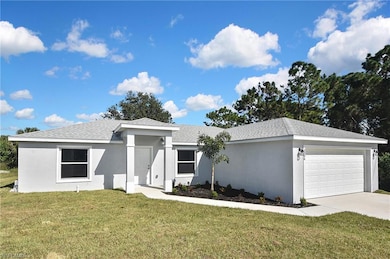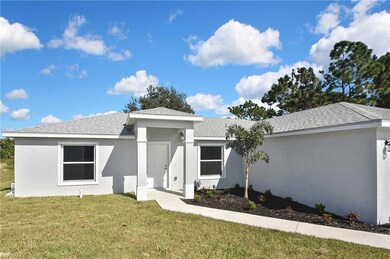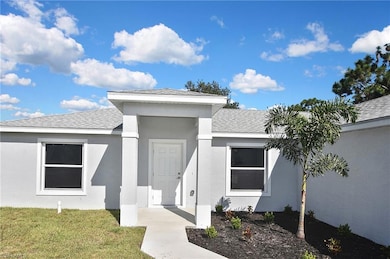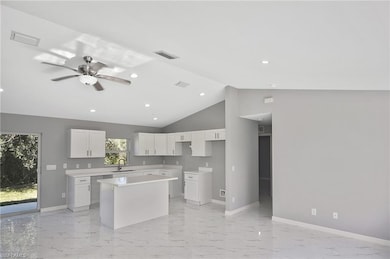3306 1st St SW Lehigh Acres, FL 33976
Sunshine NeighborhoodEstimated payment $1,611/month
Highlights
- New Construction
- No HOA
- Eat-In Kitchen
- Corner Lot
- 2 Car Attached Garage
- Concrete Block With Brick
About This Home
Beautiful Brand-New Home in Lehigh Acres – Move-In Ready Soon! This is the perfect opportunity to own your very first home! This brand-new 3-bedroom, 2-bathroom home offers 1,729 sq. ft. total with a smart split floor plan that gives everyone their own privacy. You’ll love the bright, open layout that makes the kitchen, living, and dining areas feel welcoming and perfect for spending time with family and friends. The kitchen features classic white shaker cabinets, and there’s easy-to-maintain tile flooring throughout the entire home—no carpet to worry about! All windows are impact-resistant and equipped with Low-E glass, helping keep your home safe and energy-efficient year-round. Each bedroom is spacious, and the primary suite comes with its own bathroom and a walk-in closet. With ceiling fans in every room, you’ll stay cool and comfortable all year long. Plus, the 2-car garage offers plenty of space for parking and storage. Located in Lehigh Acres, this home is close to schools, parks, and shopping, making it a great place to put down roots. Construction is almost finished—your new home will be ready in just a few weeks!
Home Details
Home Type
- Single Family
Est. Annual Taxes
- $456
Year Built
- Built in 2025 | New Construction
Lot Details
- 0.26 Acre Lot
- 80 Ft Wide Lot
- Corner Lot
- Rectangular Lot
- Property is zoned RS-1
Parking
- 2 Car Attached Garage
Home Design
- Concrete Block With Brick
- Concrete Foundation
- Shingle Roof
- Stucco
Interior Spaces
- Property has 1 Level
- Tile Flooring
- Fire and Smoke Detector
- Laundry in unit
- Property Views
Kitchen
- Eat-In Kitchen
- Breakfast Bar
- Electric Cooktop
- Microwave
- Dishwasher
- Kitchen Island
- Disposal
Bedrooms and Bathrooms
- 3 Bedrooms
- Split Bedroom Floorplan
- 2 Full Bathrooms
Schools
- School Choice Elementary And Middle School
- School Choice High School
Utilities
- Central Air
- Heating Available
- Well
- Water Softener
- Cable TV Available
Community Details
- No Home Owners Association
- Lehigh Acres Subdivision
Listing and Financial Details
- Assessor Parcel Number 35-44-26-05-00044.0040
- Tax Block 44
Map
Home Values in the Area
Average Home Value in this Area
Tax History
| Year | Tax Paid | Tax Assessment Tax Assessment Total Assessment is a certain percentage of the fair market value that is determined by local assessors to be the total taxable value of land and additions on the property. | Land | Improvement |
|---|---|---|---|---|
| 2025 | $413 | $18,381 | -- | -- |
| 2024 | $413 | $16,710 | -- | -- |
| 2023 | $413 | $15,191 | $13,887 | $0 |
| 2022 | $311 | $5,707 | $0 | $0 |
| 2021 | $277 | $6,000 | $6,000 | $0 |
| 2020 | $270 | $5,000 | $5,000 | $0 |
| 2019 | $122 | $4,700 | $4,700 | $0 |
| 2018 | $110 | $4,400 | $4,400 | $0 |
| 2017 | $104 | $4,038 | $4,038 | $0 |
| 2016 | $96 | $3,800 | $3,800 | $0 |
| 2015 | $91 | $3,360 | $3,360 | $0 |
| 2014 | $73 | $2,715 | $2,715 | $0 |
| 2013 | -- | $2,700 | $2,700 | $0 |
Property History
| Date | Event | Price | List to Sale | Price per Sq Ft |
|---|---|---|---|---|
| 11/06/2025 11/06/25 | For Sale | $299,000 | -- | $238 / Sq Ft |
Purchase History
| Date | Type | Sale Price | Title Company |
|---|---|---|---|
| Warranty Deed | $10,000 | None Listed On Document | |
| Interfamily Deed Transfer | -- | Attorney | |
| Warranty Deed | $44,000 | Sunshine Title Of Sw Fl Inc | |
| Warranty Deed | $53,800 | 1St Title Services Inc | |
| Warranty Deed | $376,100 | Security Title & Abstract Ll |
Source: Naples Area Board of REALTORS®
MLS Number: 225076121
APN: 35-44-26-05-00044.0040
