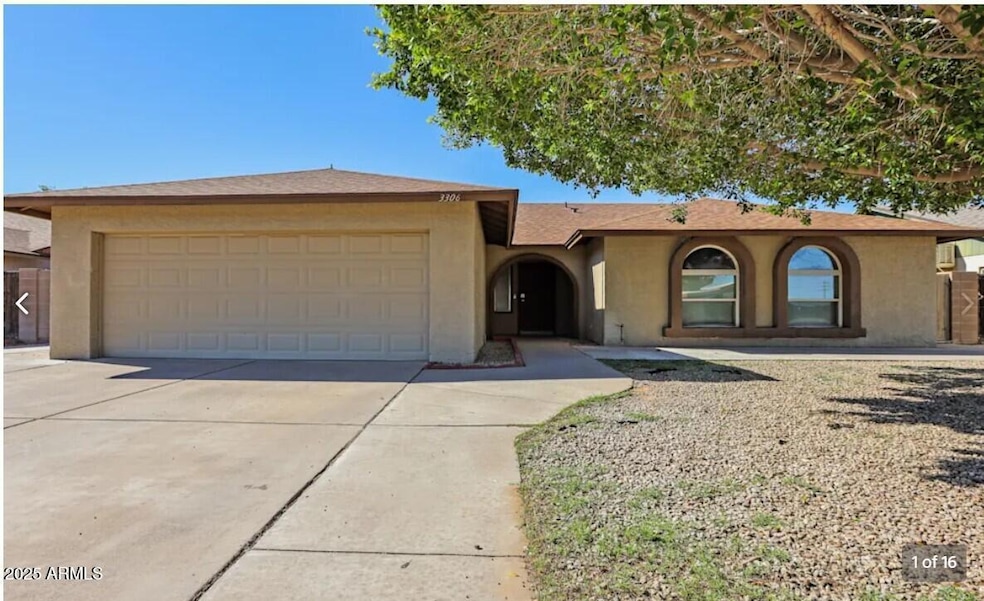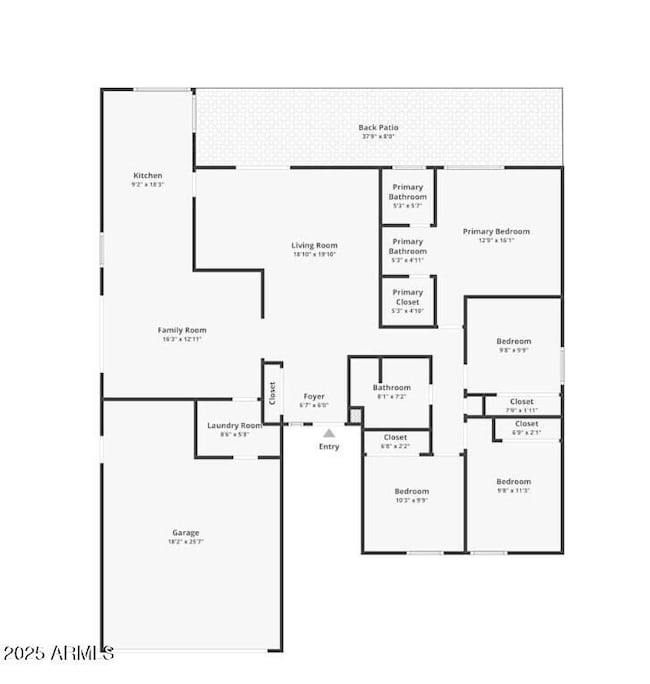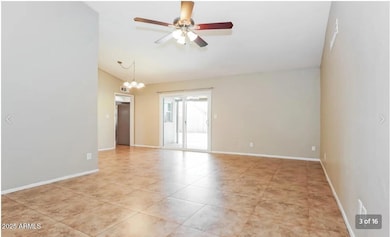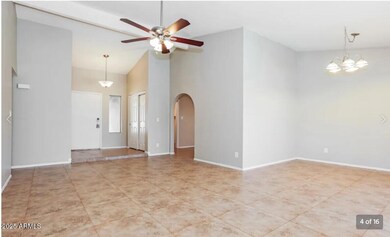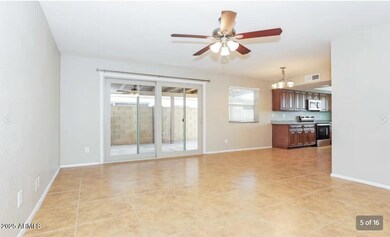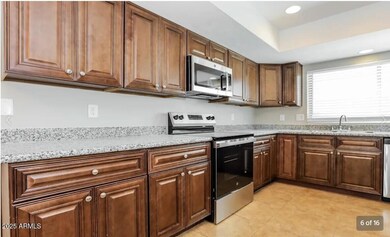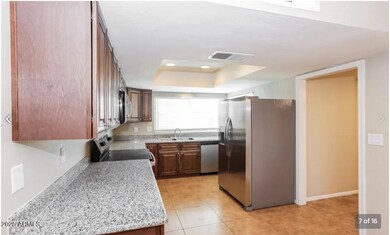3306 N Salida Del Sol Chandler, AZ 85224
Central Ridge Neighborhood
4
Beds
1.5
Baths
1,726
Sq Ft
6,795
Sq Ft Lot
Highlights
- Private Pool
- Granite Countertops
- Eat-In Kitchen
- Franklin at Brimhall Elementary School Rated A
- No HOA
- Central Air
About This Home
This is the house where needs and wants live together. From the moment you walk through the front door, you'll know - it's the one. Picture yourself in this welcoming living area with tile flooring. The upscale kitchen boasts a layout perfect for both cooking and entertaining. The granite countertops and stainless steel appliances look great and are easy to clean. You'll get a fenced backyard that offers a bit of privacy from the outside world, a pool and plenty of space to exercise or simply relax.
Home Details
Home Type
- Single Family
Est. Annual Taxes
- $1,910
Year Built
- Built in 1979
Lot Details
- 6,795 Sq Ft Lot
- Block Wall Fence
Parking
- 2 Car Garage
Home Design
- Wood Frame Construction
- Composition Roof
Interior Spaces
- 1,726 Sq Ft Home
- 1-Story Property
- Laundry in unit
Kitchen
- Eat-In Kitchen
- Built-In Microwave
- Granite Countertops
Bedrooms and Bathrooms
- 4 Bedrooms
- 1.5 Bathrooms
Pool
- Private Pool
- Fence Around Pool
Schools
- Pomeroy Elementary School
- Dobson High School
Utilities
- Central Air
- Heating Available
Listing and Financial Details
- Property Available on 11/13/25
- $300 Move-In Fee
- 12-Month Minimum Lease Term
- $55 Application Fee
- Tax Lot 113
- Assessor Parcel Number 302-86-441
Community Details
Overview
- No Home Owners Association
- Silvergate Subdivision
Pet Policy
- Pets Allowed
Map
Source: Arizona Regional Multiple Listing Service (ARMLS)
MLS Number: 6946912
APN: 302-86-441
Nearby Homes
- 2014 W Summit Place
- 2031 W Western Dr
- 3105 N Carriage Ln
- 2334 W Peralta Ave
- 2362 W Peralta Ave
- 2136 W Portobello Ave
- 2030 W Portobello Ave
- 2958 S El Paradiso
- 1708 W Cortez Cir Unit 6
- 2132 W Obispo Ave
- 2453 W Pecos Ave
- 1910 W Onza Ave
- 2937 S Pennington
- 2674 N El Dorado Dr
- 2510 W Marlboro Dr
- 2337 W Cheyenne Dr
- 2615 N Yucca St
- 2309 W Naranja Ave
- 2043 W Nopal Ave
- 1805 W Cheyenne Dr
- 2101 W Mcnair St
- 2034 W Pampa Cir
- 1923 W Portobello Ave
- 1716 W Chilton St
- 1824 W Cheyenne Dr
- 1923 W Nopal Cir
- 2201 W Keating Ave
- 2742 S Las Palmas
- 2547 W Naranja Ave
- 2050 W Nido Ave
- 2404 N Palomino Ct
- 1612 W Citation Ln
- 2845 N Price Rd
- 3029 N Comanche Dr
- 1111 W Summit Place Unit 71
- 1960 W Keating Ave
- 2835 S Standage
- 2555 N Price Rd
- 1209 W Palo Verde Dr
- 2528 N Central Dr
