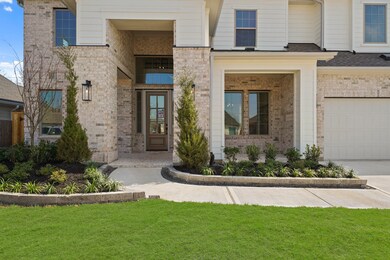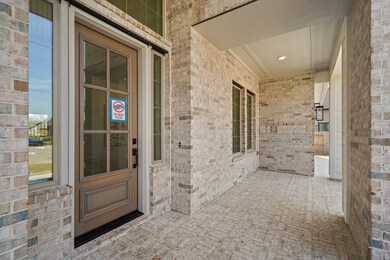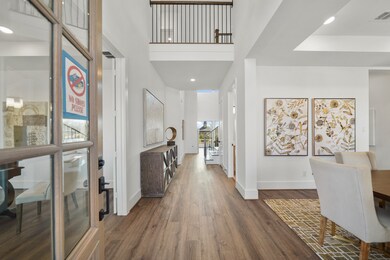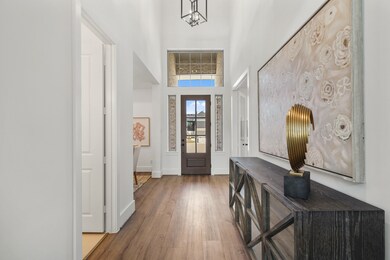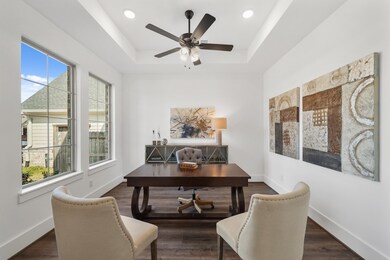
3306 Winterwood Way Fulshear, TX 77441
Estimated payment $4,331/month
Highlights
- Golf Course Community
- Tennis Courts
- Home Energy Rating Service (HERS) Rated Property
- Dean Leaman Junior High School Rated A
- New Construction
- Deck
About This Home
Spectacular MOVE-IN READY home by Partners in Building. This luxurious home offers a sprawling layout with open-concept living spaces, a private home office, formal dining room, breakfast area, second- floor game room, 5 bedrooms (primary downstairs), 3 bathrooms, two half-baths, abundant natural light & gorgeous designer finishes throughout. The gourmet kitchen boasts high-end appliances, ample cabinet space, a large island & walk-in pantry. High ceilings and a beautiful fireplace in the family room. A wall of windows overlooks the large, covered patio that is a great entertaining space. The primary suite features a spa-like bath with a soaking tub & walk-through shower. Located In the gated section of Weston Lakes which offers the small town, country club lifestyle that defines Weston Lakes homesites and full access to the private golf course, club and restaurant, and the amenities center with tennis courts, sports courts, gym and pool.
Home Details
Home Type
- Single Family
Est. Annual Taxes
- $699
Year Built
- Built in 2025 | New Construction
Lot Details
- 7,118 Sq Ft Lot
- Back Yard Fenced
HOA Fees
- $207 Monthly HOA Fees
Parking
- 3 Car Attached Garage
Home Design
- Contemporary Architecture
- Brick Exterior Construction
- Slab Foundation
- Shingle Roof
- Wood Roof
- Stucco
Interior Spaces
- 3,878 Sq Ft Home
- 2-Story Property
- High Ceiling
- Ceiling Fan
- Gas Log Fireplace
- Formal Entry
- Family Room Off Kitchen
- Breakfast Room
- Dining Room
- Home Office
- Game Room
- Utility Room
- Washer and Gas Dryer Hookup
Kitchen
- Breakfast Bar
- Walk-In Pantry
- Butlers Pantry
- <<OvenToken>>
- Gas Cooktop
- <<microwave>>
- Dishwasher
- Kitchen Island
- Stone Countertops
- Disposal
Flooring
- Carpet
- Tile
- Vinyl
Bedrooms and Bathrooms
- 5 Bedrooms
- En-Suite Primary Bedroom
- Double Vanity
- Soaking Tub
- <<tubWithShowerToken>>
- Separate Shower
Home Security
- Security System Owned
- Fire and Smoke Detector
Eco-Friendly Details
- Home Energy Rating Service (HERS) Rated Property
- ENERGY STAR Qualified Appliances
- Energy-Efficient Windows with Low Emissivity
- Energy-Efficient HVAC
- Energy-Efficient Lighting
- Energy-Efficient Insulation
- Energy-Efficient Thermostat
Outdoor Features
- Pond
- Tennis Courts
- Deck
- Covered patio or porch
Schools
- Morgan Elementary School
- Leaman Junior High School
- Fulshear High School
Utilities
- Central Heating and Cooling System
- Heating System Uses Gas
- Programmable Thermostat
Community Details
Overview
- Association fees include clubhouse, recreation facilities
- Krj Association Management Association, Phone Number (713) 783-4640
- Built by Partners in Building
- Weston Lakes Sec 4 Subdivision
Recreation
- Golf Course Community
- Tennis Courts
- Sport Court
- Community Playground
- Community Pool
- Park
- Trails
Security
- Security Guard
Map
Home Values in the Area
Average Home Value in this Area
Tax History
| Year | Tax Paid | Tax Assessment Tax Assessment Total Assessment is a certain percentage of the fair market value that is determined by local assessors to be the total taxable value of land and additions on the property. | Land | Improvement |
|---|---|---|---|---|
| 2023 | $699 | $34,140 | $0 | $0 |
| 2022 | $735 | $34,140 | $0 | $0 |
| 2021 | $694 | $32,000 | $32,000 | $0 |
| 2020 | $698 | $32,000 | $32,000 | $0 |
Property History
| Date | Event | Price | Change | Sq Ft Price |
|---|---|---|---|---|
| 06/08/2025 06/08/25 | Pending | -- | -- | -- |
| 04/29/2025 04/29/25 | Price Changed | $734,000 | +1531.1% | $189 / Sq Ft |
| 04/29/2025 04/29/25 | Price Changed | $45,000 | -93.9% | $12 / Sq Ft |
| 03/03/2025 03/03/25 | For Sale | $734,000 | -- | $189 / Sq Ft |
Similar Homes in Fulshear, TX
Source: Houston Association of REALTORS®
MLS Number: 20545846
APN: 6155-04-001-0130-901
- 3326 Winterwood Way
- 3330 Winterwood Way
- 3335 Winterwood Way
- 32711 Wales Cir
- 3303 Whispering Pecans Dr
- 32823 Whistler Ct
- 3215 Wellspring Lake Dr
- 32807 Winslow Dr
- 3610 Wellspring Lake Dr
- 32811 Warbler Ct
- 3623 Wellspring Lake Dr
- 32707 Warbler Ct
- 3333 Bowser Rd
- 32723 Westminster Dr
- 32603 Westminster Dr
- 32918 Woodlake Dr
- 32702 Westminster Dr
- 32610 Westminster Dr
- 3807 Westerdale Dr
- 32915 Whitburn Trail

