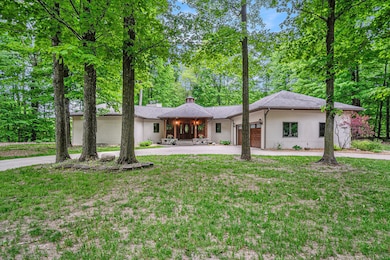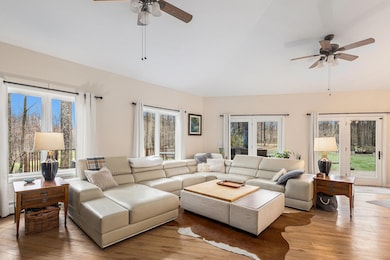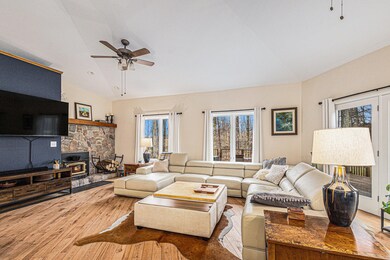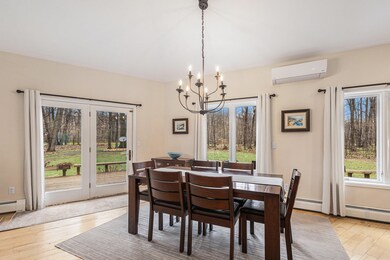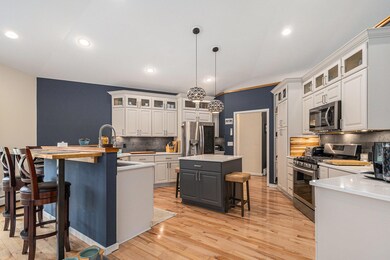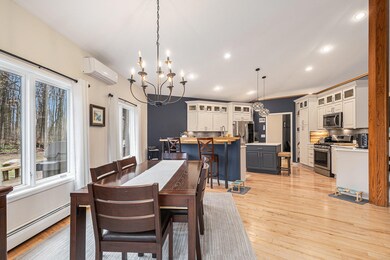3307 Akins Ln Bellaire, MI 49615
Estimated payment $3,695/month
Highlights
- Golf Course Community
- Golf Course View
- Vaulted Ceiling
- Sauna
- Deck
- Ranch Style House
About This Lot
Charming Custom Home on Centennial Golf Course Tee Box 4! Discover this beautifully updated custom home nestled on the tee box of Centennial Golf Course, just moments from downtown Bellaire. This serene residence features a main floor primary suite, providing convenience and privacy. The updated kitchen boasts modern finishes, making it perfect for both everyday living and entertaining. Enjoy the natural light streaming through Pella windows, enhancing the home's inviting atmosphere. With updated mechanicals, you can move in with peace of mind knowing that everything is in great condition. Located in a quiet neighborhood, this property does not allow short-term rentals, ensuring a tranquil living environment. Don't miss the opportunity to own this exceptional home in a prime location.
Property Details
Property Type
- Land
Year Built
- Built in 2003
Home Design
- Ranch Style House
- Frame Construction
- Wood Siding
- Vinyl Construction Material
Interior Spaces
- 4,151 Sq Ft Home
- Vaulted Ceiling
- Ceiling Fan
- Fireplace
- Mud Room
- Family Room Downstairs
- Living Room
- Dining Room
- Sauna
- Wood Flooring
- Golf Course Views
- Finished Basement
- Basement Window Egress
- Fire and Smoke Detector
Kitchen
- Oven or Range
- Microwave
- Dishwasher
- Disposal
Bedrooms and Bathrooms
- 4 Bedrooms
- Walk-In Closet
- 3 Full Bathrooms
Laundry
- Laundry on main level
- Dryer
- Washer
Parking
- 2 Car Attached Garage
- Garage Door Opener
- Driveway
Utilities
- Mini Split Air Conditioners
- Heating System Uses Wood
- Baseboard Heating
- Well
- Water Softener
- Septic Tank
- Septic System
Additional Features
- 0.7 Acre Lot
- Property is near a golf course
Listing and Financial Details
- Assessor Parcel Number 05-10-165-011-00
- Tax Block 15
Community Details
Overview
- Property has a Home Owners Association
- T30n R7w Subdivision
Recreation
- Golf Course Community
- Deck
- Patio
Map
Home Values in the Area
Average Home Value in this Area
Property History
| Date | Event | Price | Change | Sq Ft Price |
|---|---|---|---|---|
| 07/17/2025 07/17/25 | For Sale | $565,000 | -- | $136 / Sq Ft |
Source: Water Wonderland Board of REALTORS®
MLS Number: 201835938
- Lot 8 White Tail Dr
- 3135 Montgomery Rd
- Parcel B Carpenter Rd
- 2160 Kladder Rd
- 3885 Turkey Foot Rd
- 4611 Stover Rd
- 4607 Del Mason Rd
- V/L 60 Sparrow Hawk Dr
- Lot 17 Sparrow Hawk Dr
- 61 Sparrow Hawk Dr
- 0 Shumaker Rd
- TBD Hawks Spur Unit 90
- Lot 177 Hawks Eye Dr
- lots 293,294 Hawks Eye Dr
- 197 Hawks Eye Dr Unit 197
- 4972 Hawks Spur
- Unit 37 Talon Trace
- VL Raptor Run Unit 202
- 71 Broadwinged Way
- Unit 41 Talon Trail
- 7634 Thomas St Unit B
- 502 Erie St
- 500 Erie St
- 107 Esterly St Unit 2nd Floor Duplex
- 300 Front St Unit 103
- 530 State St Unit 530B
- 301 Silver St
- 307 Groveland St
- 9045 Northstar Dr
- 1001 May St
- 6455 Us Highway 31 N
- 1104 Bridge St Unit B
- 5541 Foothills Dr
- 900 Northmeadow Dr
- 614 W Mitchell St Unit A
- 4263 Eagle Crest Dr Unit 4263
- 947 S Richter Rd
- 3835 Vale Dr
- 45 Fraser Blvd
- 3814 Maid Marian Ln

