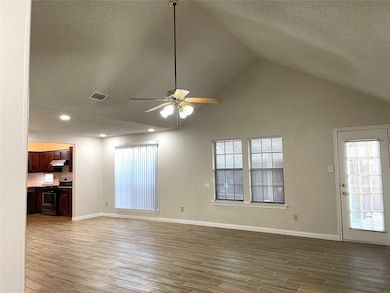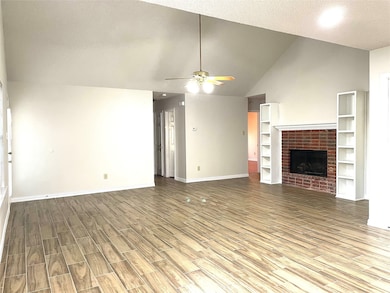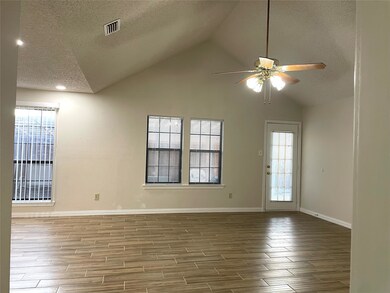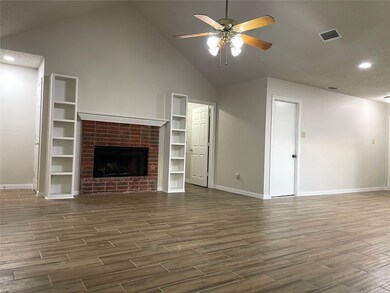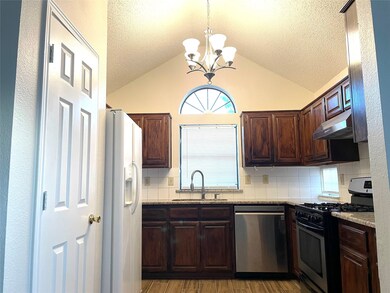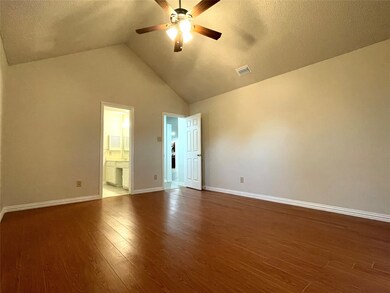3307 Berkner Dr Garland, TX 75044
Holford NeighborhoodHighlights
- Open Floorplan
- Covered patio or porch
- Double Vanity
- Traditional Architecture
- 2 Car Attached Garage
- Walk-In Closet
About This Home
welcome to this quite neighborhood in the heart of Garland. This house offer everything it needs to turn it into your own dream living spaces. This meticulously house offers 3 beds & 2 baths. A spacious living room with high ceiling built to offers more air space and full sun light through the window bring it more attraction to the house. There are wood and tile floors running through the entire house to give it most cleanliness and comfy looks. Living room feature with fire place to bring the cozy feeling for the winter once family gathering or entertaining guests as well as holidays decoration purposes. The house has been updated with fresh paints throughout, new ceiling fans, recessed lighting, new water heated installed. A spacious primary bedroom with double sinks and a large walks in closet to give couple more relaxation and storage. A good size wooded fence private backyard with a patio cover designed for enjoying a morning coffee to watch the sun rise or family, guest gathering after a long working day. Its bonus that the house situated on a corner lot to offer more parking spaces but less yard maintenance. Don't let this opportunity slip away. This house is a must see!
Listing Agent
Avignon Realty Brokerage Phone: 469-767-9283 License #0725959 Listed on: 07/01/2025
Home Details
Home Type
- Single Family
Est. Annual Taxes
- $4,461
Year Built
- Built in 1986
HOA Fees
- $10 Monthly HOA Fees
Parking
- 2 Car Attached Garage
- Driveway
Home Design
- Traditional Architecture
- Brick Exterior Construction
- Slab Foundation
- Composition Roof
Interior Spaces
- 1,560 Sq Ft Home
- 1-Story Property
- Open Floorplan
- Chandelier
- Gas Fireplace
- Living Room with Fireplace
- Washer and Gas Dryer Hookup
Kitchen
- Gas Range
- Dishwasher
- Disposal
Flooring
- Laminate
- Tile
Bedrooms and Bathrooms
- 3 Bedrooms
- Walk-In Closet
- 2 Full Bathrooms
- Double Vanity
Schools
- Choice Of Elementary School
- Choice Of High School
Utilities
- Cooling Available
- Central Heating
- Heating System Uses Natural Gas
Additional Features
- Covered patio or porch
- 4,487 Sq Ft Lot
Listing and Financial Details
- Residential Lease
- Property Available on 7/1/25
- Tenant pays for all utilities, pest control
- 12 Month Lease Term
- Legal Lot and Block 1 / 5
- Assessor Parcel Number 26420000050010000
Community Details
Overview
- Oakcrest Homeowners Association
- Oakcrest Subdivision
Pet Policy
- No Pets Allowed
Map
Source: North Texas Real Estate Information Systems (NTREIS)
MLS Number: 20986505
APN: 26420000050010000
- 2514 Golden Oaks Dr
- 2218 Overview Ln
- 2213 Moss Trail
- 2102 J Pearce Dr
- 2018 Hearthside Ln
- 2007 Eastpark Dr
- 3305 Ridge Oak Dr
- 2003 Hearthside Ln
- 2102 Overview Ln
- 3001 Oak Springs Dr
- 2123 Sunrise Trail
- 2114 Sunrise Trail
- 2801 Laurel Oaks Dr
- 3401 Greenview Dr
- 1913 J Pearce Dr
- 2314 Village Dr N
- 2842 Big Oaks Dr
- 303 Trailridge Dr
- 2834 Big Oaks Dr
- 2709 Oak Point Dr
- 2016 Hearthside Ln
- 2005 Peakwood Dr
- 2122 Sunrise Trail
- 3524 W Buckingham Rd Unit 312
- 3524 W Buckingham Rd Unit 226
- 3536 W Buckingham Rd Unit 121
- 2314 Village Dr N
- 1702 N Jupiter Rd
- 149 Trellis Place Unit 149
- 214 Village Dr N
- 3645 Mosswood Dr
- 2111 E Belt Line Rd
- 1713 Baylor Dr
- 2809 Stoneridge Dr
- 2804 Belt Line Rd
- 1804 Serenade Ln
- 1622 Crest Park Dr
- 2111 E Belt Line Rd Unit 168B
- 2111 E Belt Line Rd Unit 170A
- 1613 E Spring Valley Rd Unit ID1019484P

