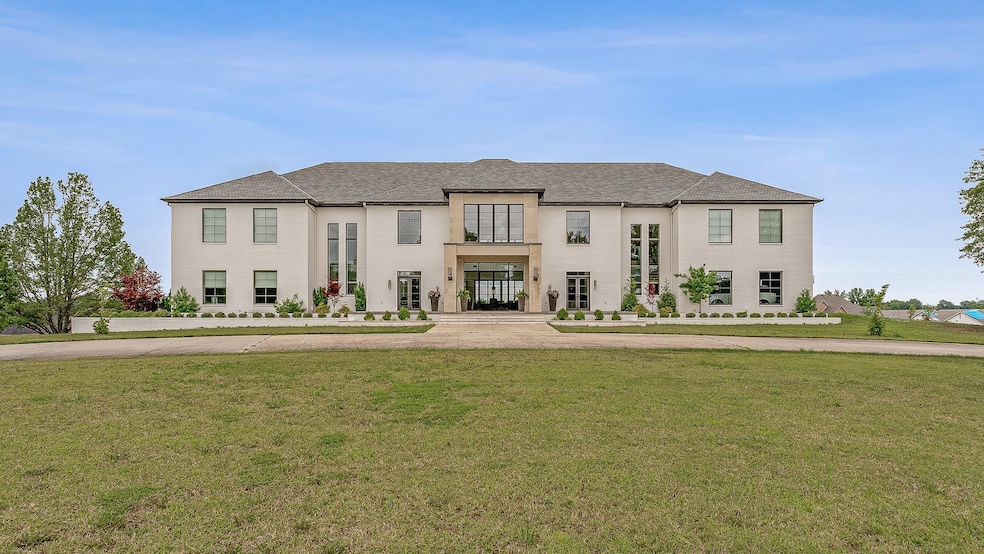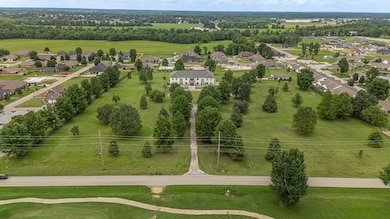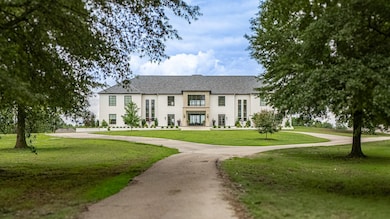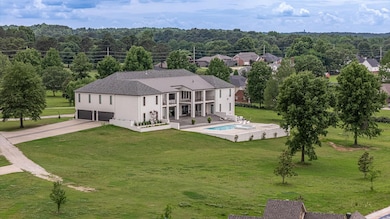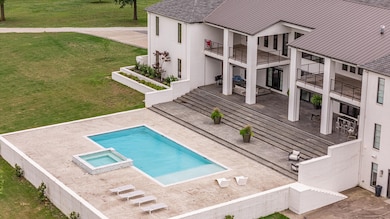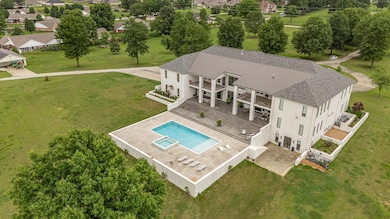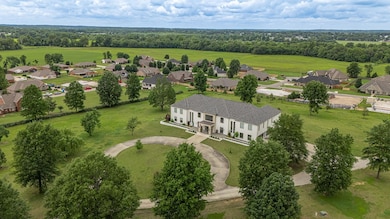3307 Pruetts Chapel Rd Paragould, AR 72450
Estimated payment $15,683/month
Highlights
- Golf Course Community
- Contemporary Architecture
- <<bathWithWhirlpoolToken>>
- In Ground Pool
- Main Floor Primary Bedroom
- Separate Formal Living Room
About This Home
A showcase of modern elegance, this 6-bed, 7.5-bath contemporary estate offering three floors of luxury living on 12.3 acres across from Paragould Country Club golf course. Designed with sophistication and comfort in mind, the home features soaring ceilings, Control4 automation, and an indoor half-court basketball court with full bath. The main level stuns with a Thermador and Sub-Zero chef’s kitchen, gas range, double ovens, two dishwashers, and a scullery with warming drawer, microwave drawer, and extra refrigeration. A wet bar with Sub-Zero wine fridge and cooler drawers enhances entertaining. The theatre room includes a private kitchenette. The primary suite is a retreat of its own, with radiant heat flooring, steam shower, a see-through fireplace, and a backlit onyx feature wall behind the soaking tub. Downstairs, enjoy a spacious family room, home gym, full bath, sauna-ready space, and a secure safe room with a Brown Safe Company vault door. Outdoor amenities include a heated gunite pool with spillover spa, screened firepit lounge, outdoor kitchen with fireplace, and upper-level patios.
Home Details
Home Type
- Single Family
Est. Annual Taxes
- $12,057
Year Built
- Built in 2017
Lot Details
- 12.31 Acre Lot
- Sprinkler System
- Property is zoned R1
Home Design
- Contemporary Architecture
- Slab Foundation
- Architectural Shingle Roof
Interior Spaces
- 12,544 Sq Ft Home
- 2-Story Property
- Wet Bar
- Wired For Data
- Built-in Bookshelves
- Ceiling Fan
- Gas Log Fireplace
- Insulated Windows
- Window Treatments
- Insulated Doors
- Great Room
- Separate Formal Living Room
- Breakfast Room
- Formal Dining Room
- Home Office
- Bonus Room
- Workshop
- Screened Porch
- Stone Flooring
- Finished Basement
- Heated Basement
- Home Security System
Kitchen
- Breakfast Bar
- Gas Range
- <<microwave>>
- Plumbed For Ice Maker
- Dishwasher
- Quartz Countertops
Bedrooms and Bathrooms
- 6 Bedrooms
- Primary Bedroom on Main
- Walk-In Closet
- <<bathWithWhirlpoolToken>>
- Walk-in Shower
Laundry
- Laundry Room
- Washer Hookup
Parking
- 3 Car Garage
- Automatic Garage Door Opener
Outdoor Features
- In Ground Pool
- Balcony
- Patio
- Storm Cellar or Shelter
Schools
- Greene County Tech Elementary And Middle School
- Greene County Tech High School
Utilities
- Central Heating and Cooling System
- Electric Water Heater
Listing and Financial Details
- Assessor Parcel Number 1628-000005-000
Community Details
Overview
- Built by EDDIE LEACH
- Golf Course: Paragould Country Club
Recreation
- Golf Course Community
Map
Home Values in the Area
Average Home Value in this Area
Tax History
| Year | Tax Paid | Tax Assessment Tax Assessment Total Assessment is a certain percentage of the fair market value that is determined by local assessors to be the total taxable value of land and additions on the property. | Land | Improvement |
|---|---|---|---|---|
| 2024 | $12,557 | $334,330 | $43,930 | $290,400 |
| 2023 | $11,800 | $260,610 | $39,030 | $221,580 |
| 2022 | $11,425 | $260,610 | $39,030 | $221,580 |
| 2021 | $10,901 | $260,610 | $39,030 | $221,580 |
| 2020 | $10,479 | $228,350 | $37,250 | $191,100 |
| 2019 | $10,479 | $228,350 | $37,250 | $191,100 |
| 2018 | $637 | $13,890 | $10,370 | $3,520 |
| 2017 | $618 | $13,890 | $10,370 | $3,520 |
| 2016 | $1,545 | $42,590 | $10,370 | $32,220 |
| 2015 | $2,355 | $60,790 | $7,010 | $53,780 |
| 2014 | $2,725 | $60,790 | $7,010 | $53,780 |
Property History
| Date | Event | Price | Change | Sq Ft Price |
|---|---|---|---|---|
| 05/30/2025 05/30/25 | For Sale | $2,650,000 | -- | $211 / Sq Ft |
Purchase History
| Date | Type | Sale Price | Title Company |
|---|---|---|---|
| Warranty Deed | -- | -- | |
| Warranty Deed | $596,000 | -- |
Mortgage History
| Date | Status | Loan Amount | Loan Type |
|---|---|---|---|
| Open | $1,691,000 | New Conventional | |
| Closed | $300,000 | No Value Available | |
| Closed | $1,300,000 | Stand Alone Refi Refinance Of Original Loan |
Source: Cooperative Arkansas REALTORS® MLS
MLS Number: 25021040
APN: 1826-00005-000
- 2501 Erin Way
- 2200 Clubhouse Dr
- 503 Madonna St
- 431-393 Country Road 936
- 100 Mcnatt Dr
- 3425 County Road 766
- 5555 Macedonia Rd
- 4800 Reserve Blvd
- 4217 Lochmoor Cir
- 3101 Carnaby St
- 1009 Canera Dr
- 4216 Aggie Rd
- 4616 Wolf Run Trail
- 500 N Caraway Rd
- 301 N Caraway Rd
- 500 E Roseclair St Unit 503-2
- 2009 Cedar Heights Dr
- 1901 Cedar Heights Dr
- 1912 Word Cove
- 1830 E Johnson Ave
