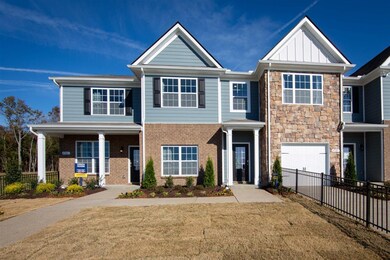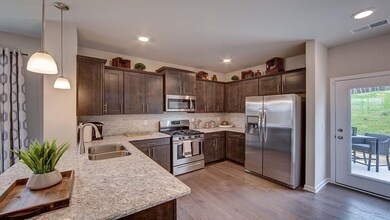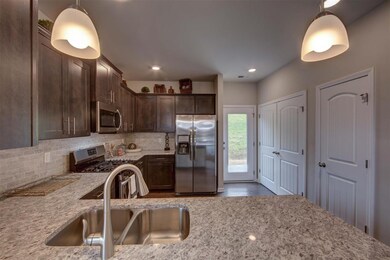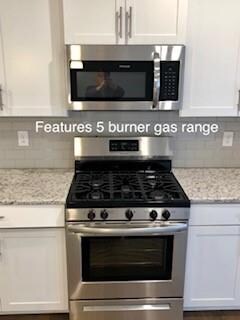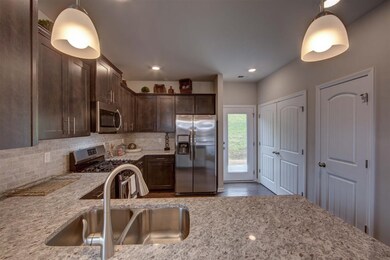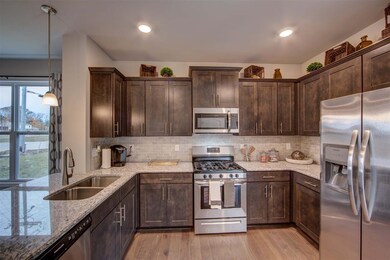
3307 Quail View Dr Unit 15 Nashville, TN 37214
Highlights
- Traditional Architecture
- Walk-In Closet
- Central Heating
- Wood Flooring
- Cooling Available
About This Home
As of September 2017All New Hardwood LVR/DRM, tile kitchen/baths. Upgraded carpet BDRMS/Stairs. Prof. paint. Fully/beautifully landscaped/new fence/new cabinets: kit/BA. Absolutely prinstine & Move-in ready. Spectacular location, 5 min to I-40/grocery/shopping/Percy Priest Lake. 10-15 min airport/Opry Mills. 20 min downtown. Quiet back unit, private shade trees.
Last Agent to Sell the Property
Partners Real Estate, LLC License #284578 Listed on: 08/16/2017
Property Details
Home Type
- Multi-Family
Est. Annual Taxes
- $785
Year Built
- Built in 1985
Lot Details
- 871 Sq Ft Lot
HOA Fees
- $120 Monthly HOA Fees
Home Design
- Traditional Architecture
- Property Attached
- Frame Construction
Interior Spaces
- 1,044 Sq Ft Home
- Property has 2 Levels
- Crawl Space
Flooring
- Wood
- Carpet
Bedrooms and Bathrooms
- 3 Bedrooms | 1 Main Level Bedroom
- Walk-In Closet
- 2 Full Bathrooms
Parking
- 2 Parking Spaces
- 2 Covered Spaces
Schools
- Hickman Elementary School
- Two Rivers Middle School
- Mcgavock Comp High School
Utilities
- Cooling Available
- Central Heating
Community Details
- Association fees include trash
- Quail Valley Subdivision
Listing and Financial Details
- Assessor Parcel Number 108120A05100CO
Ownership History
Purchase Details
Home Financials for this Owner
Home Financials are based on the most recent Mortgage that was taken out on this home.Purchase Details
Purchase Details
Purchase Details
Home Financials for this Owner
Home Financials are based on the most recent Mortgage that was taken out on this home.Similar Homes in Nashville, TN
Home Values in the Area
Average Home Value in this Area
Purchase History
| Date | Type | Sale Price | Title Company |
|---|---|---|---|
| Warranty Deed | $149,000 | Bell & Alexander Title Svcs | |
| Special Warranty Deed | $55,000 | None Available | |
| Trustee Deed | $56,133 | None Available | |
| Warranty Deed | $69,900 | Southland Title & Escrow Co |
Mortgage History
| Date | Status | Loan Amount | Loan Type |
|---|---|---|---|
| Open | $134,100 | New Conventional | |
| Previous Owner | $71,950 | VA |
Property History
| Date | Event | Price | Change | Sq Ft Price |
|---|---|---|---|---|
| 07/17/2025 07/17/25 | For Sale | $225,000 | 0.0% | $216 / Sq Ft |
| 06/16/2021 06/16/21 | Rented | -- | -- | -- |
| 06/04/2021 06/04/21 | Under Contract | -- | -- | -- |
| 05/28/2021 05/28/21 | For Rent | -- | -- | -- |
| 02/17/2020 02/17/20 | Pending | -- | -- | -- |
| 02/17/2020 02/17/20 | For Sale | $278,305 | +86.8% | $267 / Sq Ft |
| 09/14/2017 09/14/17 | Sold | $149,000 | -- | $143 / Sq Ft |
Tax History Compared to Growth
Tax History
| Year | Tax Paid | Tax Assessment Tax Assessment Total Assessment is a certain percentage of the fair market value that is determined by local assessors to be the total taxable value of land and additions on the property. | Land | Improvement |
|---|---|---|---|---|
| 2024 | $1,261 | $43,150 | $8,500 | $34,650 |
| 2023 | $1,261 | $43,150 | $8,500 | $34,650 |
| 2022 | $1,635 | $43,150 | $8,500 | $34,650 |
| 2021 | $1,274 | $43,150 | $8,500 | $34,650 |
| 2020 | $962 | $25,400 | $5,000 | $20,400 |
| 2019 | $700 | $25,400 | $5,000 | $20,400 |
Agents Affiliated with this Home
-
Chelsey Norman

Seller's Agent in 2025
Chelsey Norman
eXp Realty
(931) 801-7781
1 in this area
6 Total Sales
-
Jessica Tammaro

Seller Co-Listing Agent in 2025
Jessica Tammaro
eXp Realty
(615) 788-9370
12 in this area
160 Total Sales
-
Jessica Gentry
J
Seller's Agent in 2021
Jessica Gentry
Omni Realtors and Property Management, LLC
(615) 826-4436
6 in this area
42 Total Sales
-
N
Buyer's Agent in 2021
NONMLS NONMLS
-
Susan Ingraham

Seller's Agent in 2017
Susan Ingraham
Partners Real Estate, LLC
(615) 594-3210
1 Total Sale
Map
Source: Realtracs
MLS Number: 1855483
APN: 108-12-0A-051-00
- 1500 Trailwood Ct
- 1173 Timber Valley Dr
- 1517 Elm Run Ct
- 3215 E Lake Dr Unit 16
- 3412 Harborwood Cir
- 243 Timberway Dr Unit 141
- 3219 Lakeford Dr
- 109 New Haven Ct
- 305 Poplar Hill Ct
- 321 Timberway Cir Unit 109
- 3150 E Lake Dr
- 1226 Quail Rd
- 142 N Timber Dr
- 3253 Trails End Ln
- 122 N Timber Dr
- 1203 Quail Rd Unit 2
- 3309 Cedar Ridge Rd
- 4004 Windwood Ln
- 4041 Windwood Ln
- 934 Hammack Dr

