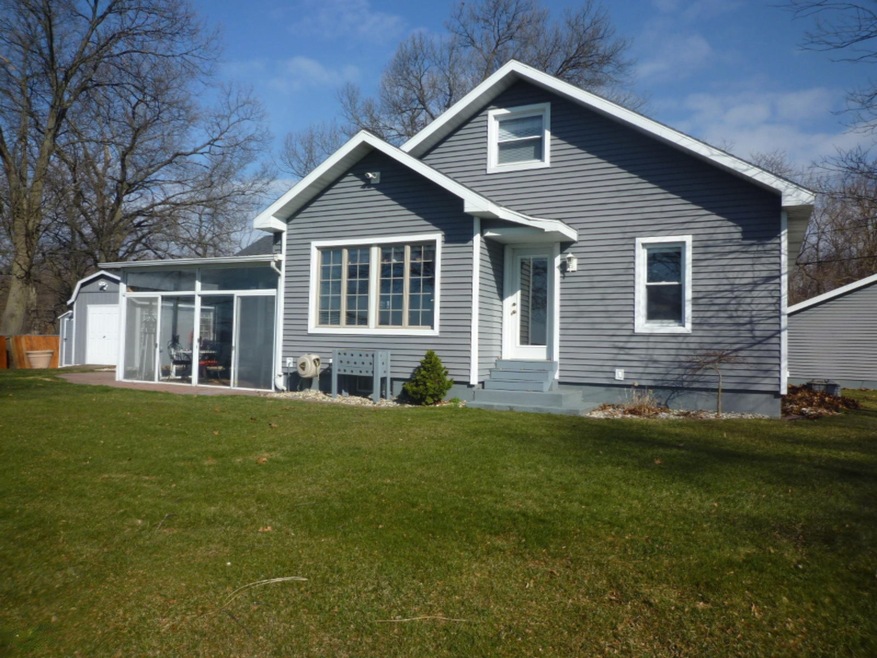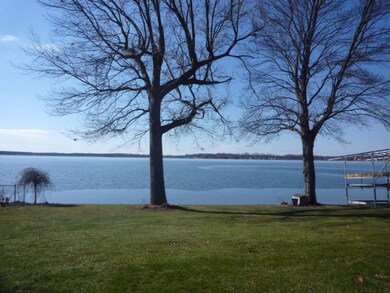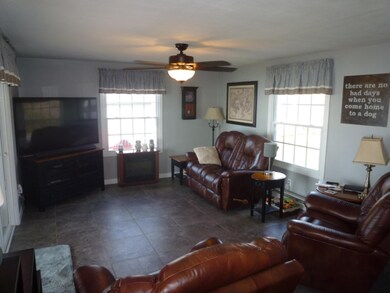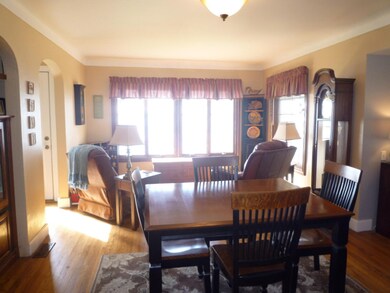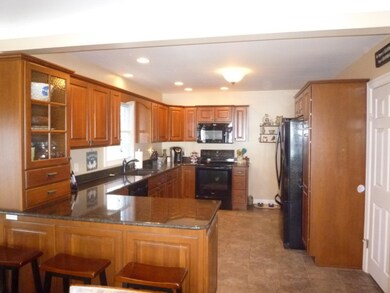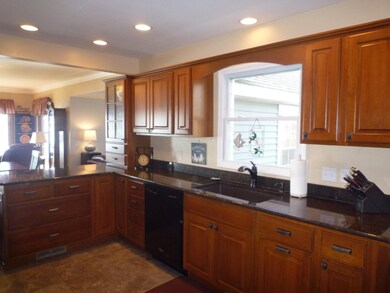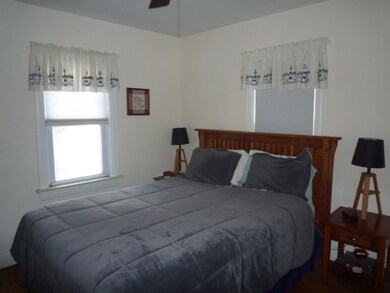
3308 E Shore Dr Portage, MI 49002
Highlights
- Private Waterfront
- Cape Cod Architecture
- Wood Flooring
- Portage Central Middle School Rated A-
- Recreation Room
- Sun or Florida Room
About This Home
As of May 2025Stunning views inside and out with this Austin Lake beachfront home with 89+ feet frontage & a large wooded lot next door for privacy. LR with crisp ceramic floors leads to 3 Season Rm with brick floors. Complete new Kitchen with ceramic floors, granite, Cherry Pioneer cabinets, updated appliances and an open DA w/ wide serene views of the lake. Main floor Master with hdwd floors, an office could be 3rd Bdr with addition of a closet or wardrobe. The Mn Floor Bath is completely renovated with ceramic floors. A large dormer Bdr is upstairs, the Rec room is downstairs with another office or hobby room and 2nd Full Bath. Fresh Updates include the high-efficiency furnace, replacement thermal windows and new roof in 2011. Out front is a 3 Season Room, patio and wide front yard to the Lake.
Last Agent to Sell the Property
Five Star Real Estate License #6502123960 Listed on: 03/14/2017

Home Details
Home Type
- Single Family
Est. Annual Taxes
- $6,112
Year Built
- Built in 1950
Lot Details
- 0.31 Acre Lot
- Lot Dimensions are 127x168x89x143
- Private Waterfront
- 94 Feet of Waterfront
- Decorative Fence
- Sprinkler System
Parking
- 2 Car Garage
Home Design
- Cape Cod Architecture
- Vinyl Siding
Interior Spaces
- 2-Story Property
- Ceiling Fan
- Fireplace
- Replacement Windows
- Window Treatments
- Living Room
- Dining Area
- Recreation Room
- Sun or Florida Room
- Partial Basement
Kitchen
- Range<<rangeHoodToken>>
- <<microwave>>
- Dishwasher
- Snack Bar or Counter
Flooring
- Wood
- Ceramic Tile
Bedrooms and Bathrooms
- 3 Bedrooms | 2 Main Level Bedrooms
- 2 Full Bathrooms
Laundry
- Laundry on main level
- Dryer
- Washer
Outdoor Features
- Water Access
- Patio
- Shed
- Storage Shed
Utilities
- Forced Air Heating and Cooling System
- Heating System Uses Natural Gas
Ownership History
Purchase Details
Home Financials for this Owner
Home Financials are based on the most recent Mortgage that was taken out on this home.Purchase Details
Similar Homes in the area
Home Values in the Area
Average Home Value in this Area
Purchase History
| Date | Type | Sale Price | Title Company |
|---|---|---|---|
| Warranty Deed | $425,300 | Devon Title Company | |
| Interfamily Deed Transfer | -- | None Available |
Mortgage History
| Date | Status | Loan Amount | Loan Type |
|---|---|---|---|
| Previous Owner | $147,000 | No Value Available | |
| Previous Owner | $60,000 | Credit Line Revolving | |
| Previous Owner | $15,000 | Credit Line Revolving | |
| Previous Owner | $223,000 | Unknown | |
| Previous Owner | $213,700 | Fannie Mae Freddie Mac |
Property History
| Date | Event | Price | Change | Sq Ft Price |
|---|---|---|---|---|
| 07/08/2025 07/08/25 | For Sale | $220,000 | -69.4% | $83 / Sq Ft |
| 05/22/2025 05/22/25 | Sold | $720,000 | 0.0% | $316 / Sq Ft |
| 04/28/2025 04/28/25 | Pending | -- | -- | -- |
| 04/28/2025 04/28/25 | For Sale | $720,000 | +69.3% | $316 / Sq Ft |
| 04/25/2017 04/25/17 | Sold | $425,300 | -3.3% | $187 / Sq Ft |
| 04/01/2017 04/01/17 | Pending | -- | -- | -- |
| 03/14/2017 03/14/17 | For Sale | $439,900 | -- | $193 / Sq Ft |
Tax History Compared to Growth
Tax History
| Year | Tax Paid | Tax Assessment Tax Assessment Total Assessment is a certain percentage of the fair market value that is determined by local assessors to be the total taxable value of land and additions on the property. | Land | Improvement |
|---|---|---|---|---|
| 2025 | $9,310 | $340,100 | $0 | $0 |
| 2024 | $9,310 | $320,300 | $0 | $0 |
| 2023 | $8,875 | $292,200 | $0 | $0 |
| 2022 | $9,602 | $267,400 | $0 | $0 |
| 2021 | $8,895 | $234,600 | $0 | $0 |
| 2020 | $8,688 | $219,600 | $0 | $0 |
| 2019 | $782 | $199,400 | $0 | $0 |
| 2018 | $0 | $185,300 | $0 | $0 |
| 2017 | $0 | $176,600 | $0 | $0 |
| 2016 | -- | $149,100 | $0 | $0 |
| 2015 | -- | $141,600 | $0 | $0 |
| 2014 | -- | $143,900 | $0 | $0 |
Agents Affiliated with this Home
-
Kathy Smith

Seller's Agent in 2025
Kathy Smith
Chuck Jaqua, REALTOR
(269) 998-2793
243 Total Sales
-
Matthew Hadden

Seller's Agent in 2025
Matthew Hadden
Chuck Jaqua, REALTOR
(269) 599-2521
94 Total Sales
-
Chris Hadden

Seller Co-Listing Agent in 2025
Chris Hadden
Chuck Jaqua, REALTOR
(269) 373-6909
245 Total Sales
-
Tim Brown

Seller's Agent in 2017
Tim Brown
Five Star Real Estate
(269) 207-2727
19 Total Sales
Map
Source: Southwestern Michigan Association of REALTORS®
MLS Number: 17010213
APN: 10-03461-064-O
- 2918 E Shore Dr
- 3730 E Shore Dr
- 3832 Florinda Ave
- 8830 Balmoral St
- 8814 S Sprinkle Rd
- 8919 Waruf Ave
- 4129 Long Lake Dr
- 8841 Waruf Ave
- 9230 E Shore Dr
- 8811 Waruf Ave
- 9021 Portage Rd
- 8425 Oakside St
- 2106 Forest Dr
- 9336 E Shore Dr
- 9421 Sassafras Trail Unit 76
- 2713 Woodbine Ave
- 4316 E Centre Ave
- 2019 Lakeview Dr
- 4830 Deep Point Dr
- 4485 Branch Ave
