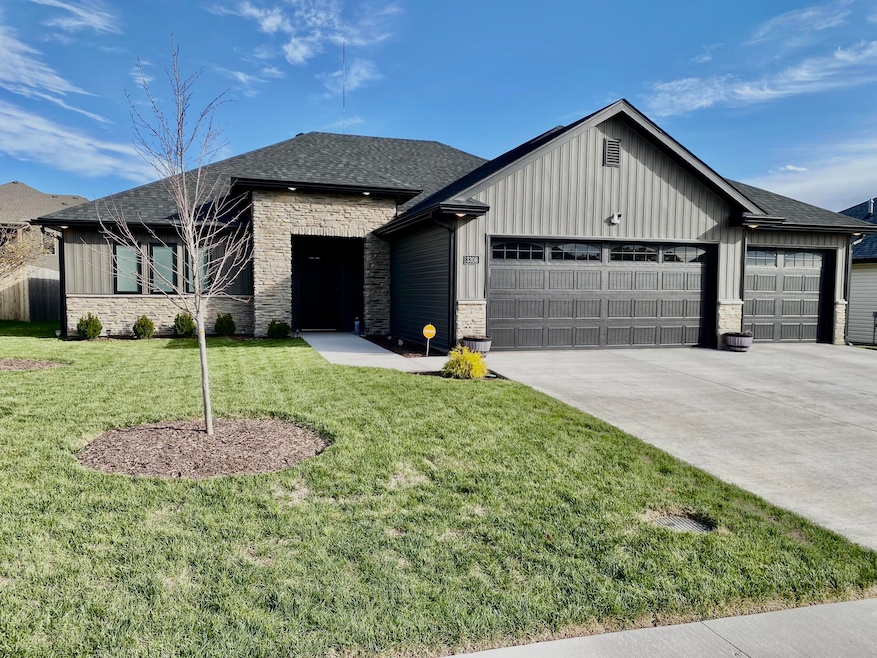3308 Gray Birch Dr Columbia, MO 65202
Estimated payment $2,218/month
Highlights
- Popular Property
- Solid Surface Countertops
- Covered Patio or Porch
- Ranch Style House
- Community Pool
- 3 Car Attached Garage
About This Home
More photos coming soon! Start showing date 11/20/25! This beautifully maintained home features a rare three-car garage and a lush, landscaped front yard that welcomes you inside. With over 2,000 sq. ft. of thoughtfully designed space, it offers endless opportunities to create your forever home. The open main living area includes a versatile flex room off the kitchen and a warm, inviting living room with matching cabinetry for a seamless feel. The spacious primary suite boasts two generous closets, a private flex space perfect for an office, or cozy reading nook, and a spa-like en-suite with a dual vanity and standalone shower. Enjoy relaxing on the covered patio and take advantage of Arbor Pointe's wonderful amenities, including a pool, trails, park, and playground.
Home Details
Home Type
- Single Family
Est. Annual Taxes
- $154
Year Built
- Built in 2024
Lot Details
- 74 Sq Ft Lot
- Wood Fence
- Back Yard Fenced
- Cleared Lot
HOA Fees
- $18 Monthly HOA Fees
Parking
- 3 Car Attached Garage
- Garage Door Opener
Home Design
- Ranch Style House
- Traditional Architecture
- Brick Veneer
- Concrete Foundation
- Slab Foundation
- Poured Concrete
- Architectural Shingle Roof
- Vinyl Construction Material
Interior Spaces
- 2,014 Sq Ft Home
- Paddle Fans
- Electric Fireplace
- Combination Kitchen and Dining Room
Kitchen
- Dishwasher
- Solid Surface Countertops
- Disposal
Flooring
- Tile
- Vinyl
Bedrooms and Bathrooms
- 3 Bedrooms
- Walk-In Closet
- Bathroom on Main Level
- 2 Full Bathrooms
Laundry
- Laundry on main level
- Washer and Dryer Hookup
Home Security
- Smart Thermostat
- Fire and Smoke Detector
Outdoor Features
- Covered Patio or Porch
Schools
- Alpha Hart Lewis Elementary School
- Lange Middle School
- Battle High School
Utilities
- Forced Air Heating and Cooling System
- Heating System Uses Natural Gas
- Programmable Thermostat
Listing and Financial Details
- Assessor Parcel Number 1240400021110001
Community Details
Overview
- Built by SEJ Construction
- Arbor Pointe Subdivision
Recreation
- Community Pool
Map
Home Values in the Area
Average Home Value in this Area
Tax History
| Year | Tax Paid | Tax Assessment Tax Assessment Total Assessment is a certain percentage of the fair market value that is determined by local assessors to be the total taxable value of land and additions on the property. | Land | Improvement |
|---|---|---|---|---|
| 2025 | $3,723 | $56,848 | $6,650 | $50,198 |
| 2024 | $154 | $2,280 | $2,280 | $0 |
| 2023 | $153 | $2,280 | $2,280 | $0 |
| 2022 | $152 | $2,280 | $2,280 | $0 |
| 2021 | $153 | $2,280 | $2,280 | $0 |
| 2020 | $0 | $0 | $0 | $0 |
Property History
| Date | Event | Price | List to Sale | Price per Sq Ft | Prior Sale |
|---|---|---|---|---|---|
| 11/04/2024 11/04/24 | Sold | -- | -- | -- | View Prior Sale |
| 08/17/2024 08/17/24 | Pending | -- | -- | -- | |
| 08/02/2024 08/02/24 | For Sale | $389,000 | -- | $200 / Sq Ft |
Purchase History
| Date | Type | Sale Price | Title Company |
|---|---|---|---|
| Warranty Deed | -- | Boone Central Title | |
| Warranty Deed | -- | Boone Central Title | |
| Warranty Deed | -- | Boone Central Title |
Mortgage History
| Date | Status | Loan Amount | Loan Type |
|---|---|---|---|
| Open | $357,554 | New Conventional | |
| Closed | $357,554 | New Conventional | |
| Previous Owner | $346,000 | Construction |
Source: Columbia Board of REALTORS®
MLS Number: 430887
APN: 12-404-00-02-111-00
- 5905 Harvest Leaf Dr
- 5805 Harvest Leaf Dr
- 3408 Jagged Leaf Dr
- 3412 Jagged Leaf Dr
- 3504 Delwood Dr
- 3509 Goldenwood Dr
- 3703 Chestnut Dr
- 5811 Misty Springs Way
- 5826 Misty Springs Way
- 3703 Flatwater Dr
- 5812 Misty Springs Way
- 5828 Misty Springs Way
- 5911 Misty Springs Way
- 3305 Venice Dr
- 3409 Napoli Dr
- 3501 Napoli Dr
- 3241 Napoli Dr
- 3301 Milan Dr
- 3307 Naples Dr
- 4360 N Oakland Gravel Rd
- 3401 Yellowwood Dr
- 3612 Greeley Dr Unit A
- 3612 Greeley Dr Unit B
- 4916 Brown Station Rd
- 4410 Brown Station Rd
- 3101 Jenne Hill Dr
- 1427 Bodie Dr
- 1410 Greensboro Dr
- 1407 Greensboro Dr
- 1413 Bodie Dr Unit 1415
- 5311 Currituck Ln
- 1415 Raleigh Dr Unit 1417
- 1417 Raleigh Dr
- 1507 Native Dancer Ct
- 2924 Leeway Dr Unit D
- 2904 Leeway Dr Unit C
- 4809 Bullhead Ln
- 5301 Silver Mill Dr Unit 5303
- 6825 N Brown Station Dr Unit B
- 2910 Mexico Gravel Rd Unit B

