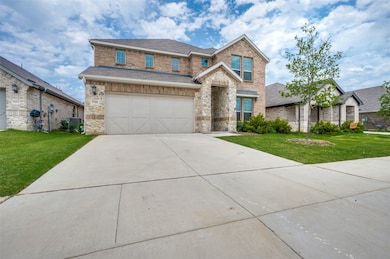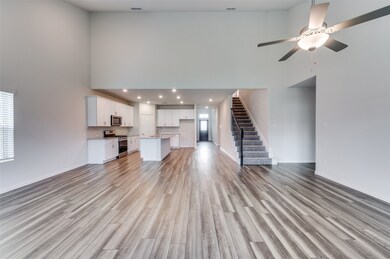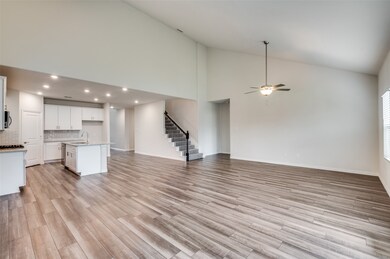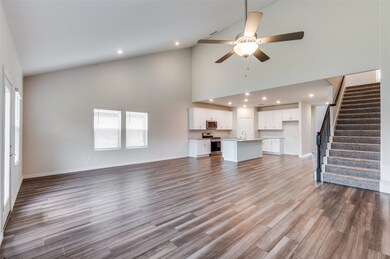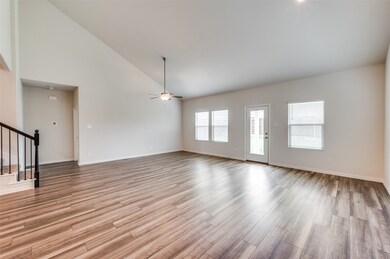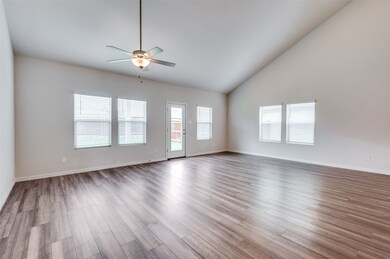3308 Kingsdown Dr Denton, TX 76207
McKamy Evers NeighborhoodHighlights
- Open Floorplan
- Community Lake
- Granite Countertops
- Denton High School Rated A-
- Traditional Architecture
- 2 Car Attached Garage
About This Home
WOW, a 5-bedroom 3-bath home in the highly sought-after, coveted Denton ISD!!! When entering the house, a well-positioned 5th bedroom can be used as STUDY or GYM with a full bath next to it. The open design of kitchen, dining room and the great room can be utilized and fit any living style possible! A designed package for the whole house including white cabinets are paired with sparkling white granite countertops, cool grey luxury engineered vinyl plank flooring, and grayish brown carpet. Primary suite downstairs provides a perfect winding down opportunity after a hard working day with spacious walk-in closet. The game room upstairs creates a fantastic play area. With close access to highways 35 and 380 and yet secluded enough to enjoy a resort-style country life. DON'T MISS THIS HOME!!!
Listing Agent
Ebby Halliday Realtors Brokerage Phone: 972-608-0300 License #0516084 Listed on: 07/11/2025

Home Details
Home Type
- Single Family
Est. Annual Taxes
- $9,395
Year Built
- Built in 2023
Lot Details
- 6,011 Sq Ft Lot
- Wood Fence
HOA Fees
- $38 Monthly HOA Fees
Parking
- 2 Car Attached Garage
- Front Facing Garage
Home Design
- Traditional Architecture
- Brick Exterior Construction
- Slab Foundation
- Composition Roof
Interior Spaces
- 3,052 Sq Ft Home
- 2-Story Property
- Open Floorplan
Kitchen
- Eat-In Kitchen
- <<microwave>>
- Dishwasher
- Kitchen Island
- Granite Countertops
- Disposal
Flooring
- Carpet
- Ceramic Tile
- Luxury Vinyl Plank Tile
Bedrooms and Bathrooms
- 5 Bedrooms
- Walk-In Closet
- 3 Full Bathrooms
Eco-Friendly Details
- ENERGY STAR Qualified Equipment for Heating
Schools
- Evers Park Elementary School
- Denton High School
Utilities
- Heating Available
- Vented Exhaust Fan
- Tankless Water Heater
- High Speed Internet
- Cable TV Available
Listing and Financial Details
- Residential Lease
- Property Available on 7/11/25
- Tenant pays for all utilities
- Legal Lot and Block 3 / I
- Assessor Parcel Number R994309
Community Details
Overview
- Association fees include all facilities, management
- Legacy Southwest Property Mgmt Association
- Kings Ridge Estates Subdivision
- Community Lake
Pet Policy
- No Pets Allowed
Map
Source: North Texas Real Estate Information Systems (NTREIS)
MLS Number: 20997979
APN: R994309
- 3409 Kingsgarden Rd
- 3217 Kingsgarden Rd
- 3120 Kingsgarden Rd
- 3504 Riviera Ct
- 3112 Kingsgarden Rd
- 3401 Triumph Dr
- 3017 Renaissance Dr
- 3413 Kingsview Dr
- 3405 Kingsview Dr
- 3401 Kingsview Dr
- 3211 Darby Ln
- 3520 Cricket Dr
- 2425 Canongate Dr
- 2409 Davenport Dr
- 3517 Brentwood Dr
- 2401 Davenport Dr
- 3413 Brentwood Dr
- 2300 Davenport Dr
- 2200 Davenport Dr
- 2917 Fladger St
- 3321 Kingsdown Dr
- 3409 Kingsgarden Rd
- 3208 Kingsgarden Rd
- 4005 N Elm St
- 3217 Paruament Dr
- 3322 Darby Ln Unit ID1056456P
- 3322 Darby Ln Unit ID1056423P
- 3500 N Bonnie Brae St
- 3516 Cricket Dr
- 2400 Greystone Dr
- 3537 Brentwood Dr
- 2401 Davenport Dr
- 2209 Davenport Dr
- 3033 Solana Cir
- 3129 Solana Cir
- 3337 Solana Cir
- 2850 N Bonnie Brae St
- 3925 N Elm St
- 2633 Bauer Dr
- 3200 W Windsor Dr

