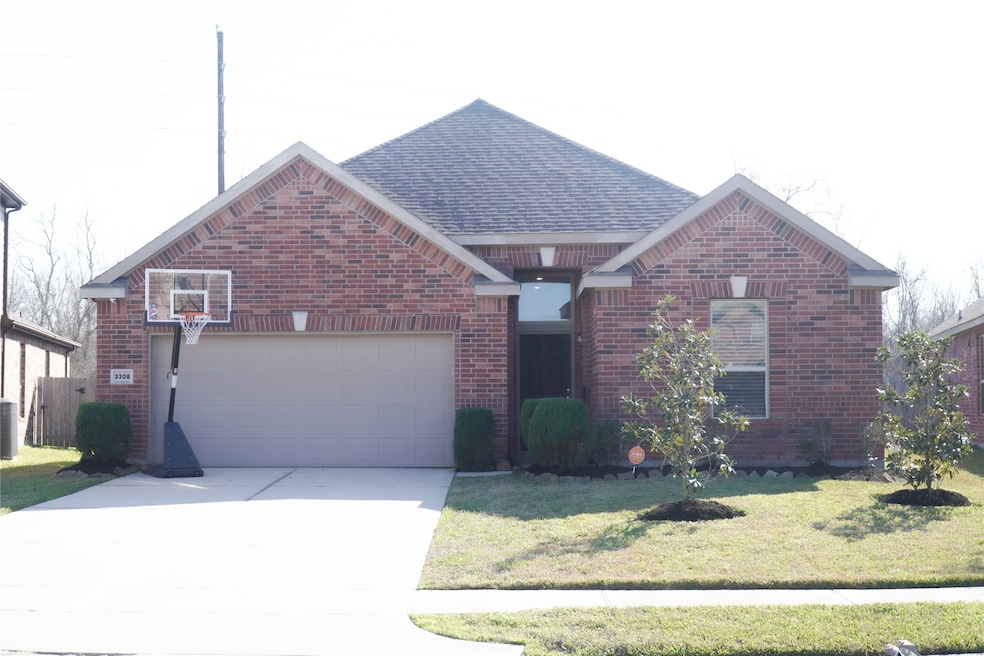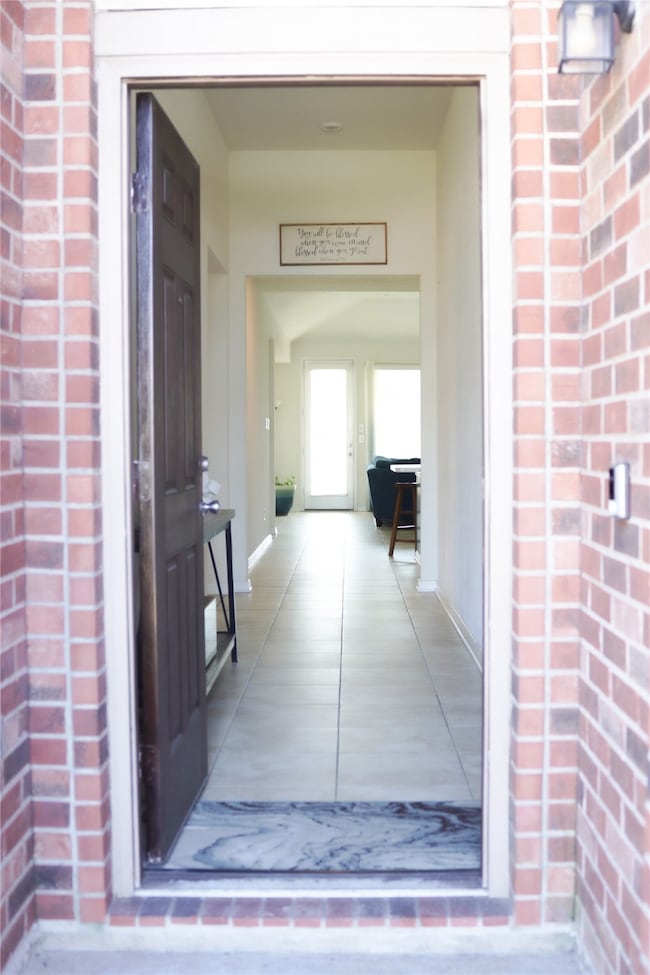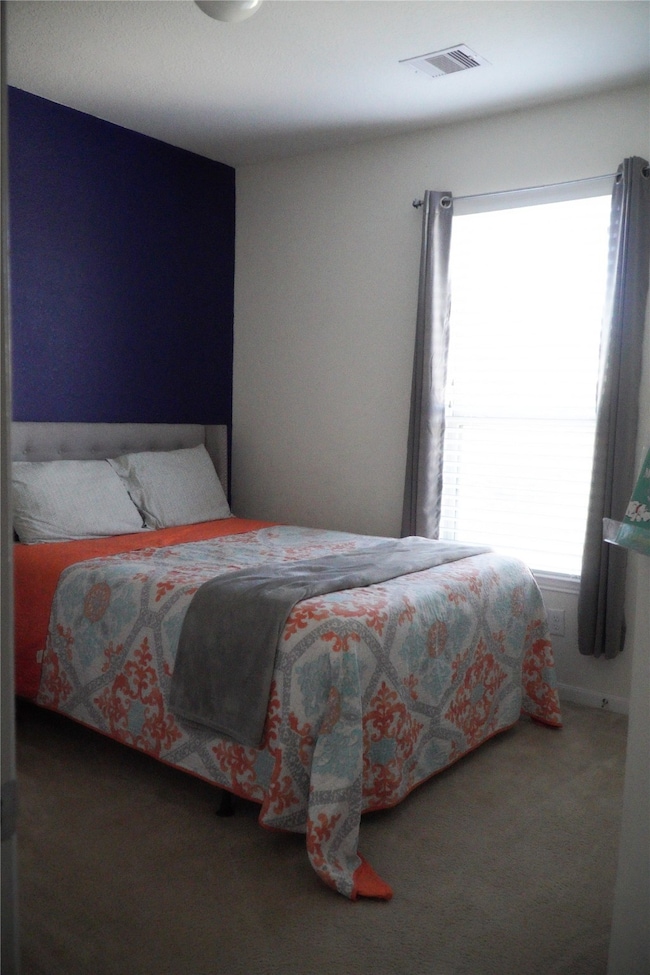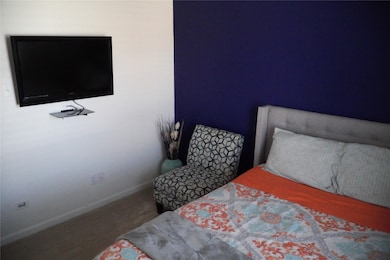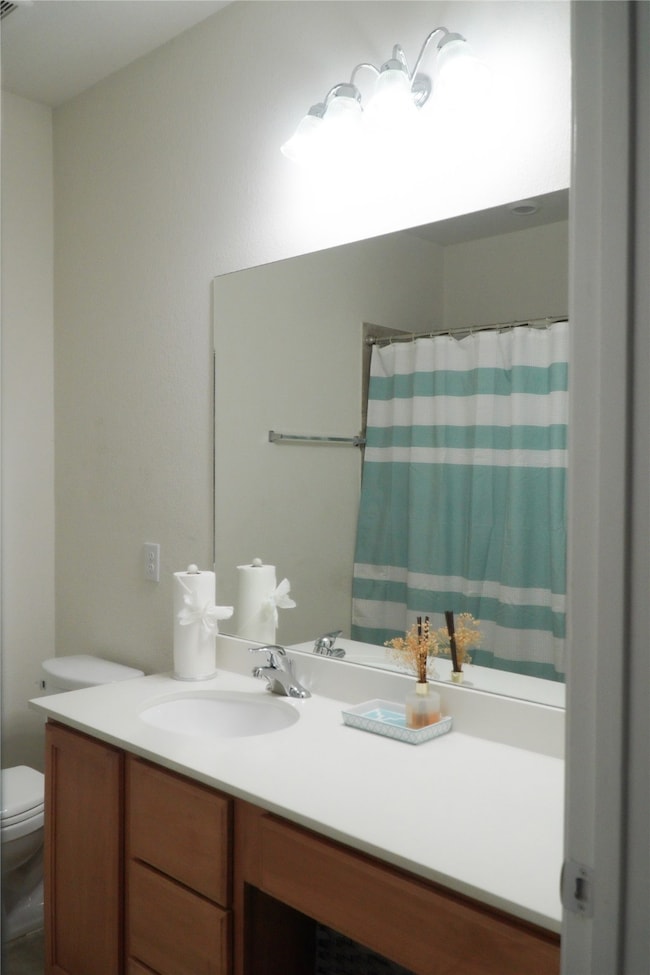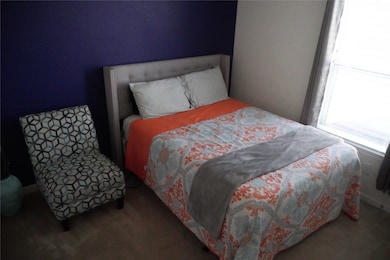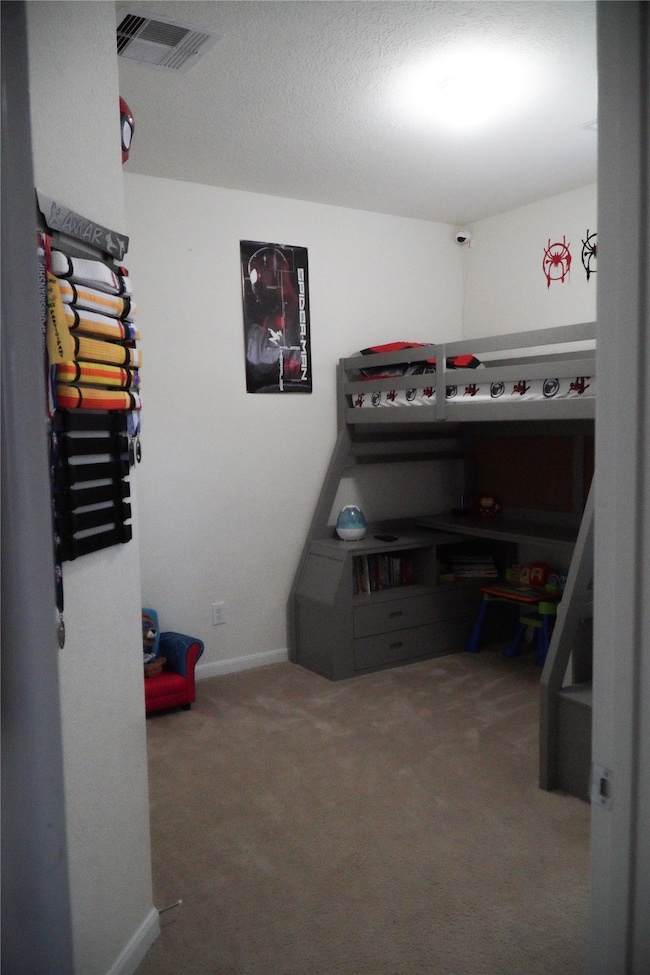3308 Regal Park Ln Pearland, TX 77584
Shadow Creek Ranch NeighborhoodHighlights
- Community Pool
- Double Vanity
- Central Heating and Cooling System
- 2 Car Attached Garage
- Tile Flooring
- Family Room
About This Home
WELCOME HOME! ENJOY the SUBURBAN LUXURY in this SHADOW GROVE BEAUTY! The inviting ENTRANCE leads
you to the OPEN CONCEPT LIVING AREA or KITCHEN with AMPLE STORAGE. The OPEN LIVING FLOORPLAN is ideal
for ENTERTAINING! The OWNERS SUITE has an EN-SUITE w/DUAL SINKS, a LARGE SEPARATE SHOWER, and a
WALK-IN CLOSET. The bedroom is LARGE ENOUGH for a KING BED and is ideally located at the rear of the HOME
separate from the SECONDARY BEDROOMS and OFFICE/ FLEX ROOM. Two additional bedrooms are located at the
front of the home, with a FLEX ROOM that could be an OFFICE, PLAYROOM or ADDITIONAL BEDROOM. Sits on an
OVERSIZED LOT. This HOME is a MUST SEE! SCHEDULE YOUR SHOWING TODAY!!
Home Details
Home Type
- Single Family
Est. Annual Taxes
- $5,696
Year Built
- Built in 2017
Lot Details
- 8,768 Sq Ft Lot
- Back Yard Fenced
Parking
- 2 Car Attached Garage
Interior Spaces
- 2,192 Sq Ft Home
- 1-Story Property
- Family Room
- Security System Leased
- Washer and Electric Dryer Hookup
Kitchen
- Gas Oven
- Gas Range
Flooring
- Carpet
- Tile
Bedrooms and Bathrooms
- 3 Bedrooms
- 2 Full Bathrooms
- Double Vanity
Schools
- Parks Elementary School
- Lake Olympia Middle School
- Hightower High School
Utilities
- Central Heating and Cooling System
- Heating System Uses Gas
- No Utilities
Listing and Financial Details
- Property Available on 7/28/25
- 12 Month Lease Term
Community Details
Overview
- Shadow Grove Sec 3 Subdivision
Recreation
- Community Pool
Pet Policy
- No Pets Allowed
Map
Source: Houston Association of REALTORS®
MLS Number: 21971232
APN: 6888-03-002-0310-907
- 14008 Harmony Ridge Trail
- 0 First St Unit 14116749
- 3215 Laurel Bend Ln
- 3328 Primrose Canyon Ln
- 3210 Vintage View Ln
- 3128 Morgan Meadow Ln
- 14204 Carlisle Hollow Trail
- 3451 Golden Cypress Ln
- 13806 Crystal Harbor Ln
- 13921 Pebble Falls Ln
- 14108 Timber Ridge Dr
- 2935 Dawn Haven Ln
- 14110 Green Thicket Dr
- 13517 Mason Canyon Ln
- 3605 Dolan Trail Ct
- 13204 Southern Way Ln
- 13804 Lakewater Dr
- 3423 Ashton Springs Ln
- 2961 Jade Springs Ln
- 3004 Sunrise Run Ln
- 14018 Harmony Ridge Trial
- 3626 Cibolo Ct
- 13113 Southern Creek Dr
- 13115 Southern Valley Dr
- 3318 Trail Hollow Dr
- 2801 Enchanted Lake Dr
- 13312 Highland Lake Ln
- 13216 Moonlit Lake Ln
- 13306 Misting Falls Ln
- 2621 Sweet Wind Dr
- 13602 Silent Walk Dr
- 2710 Shallow Falls Ct
- 2510 Shady Falls Ln
- 13206 Indigo Creek Ln
- 13809 Evening Wind Dr
- 717 E Sycamore St
- 2601 Cypress Springs Dr
- 710 E Sycamore St
- 2909 Laurel Brook Ln
- 13606 Mooring Pointe Dr
