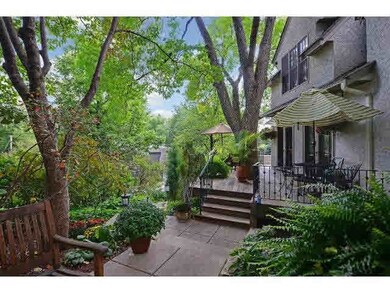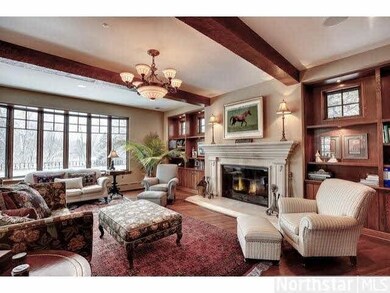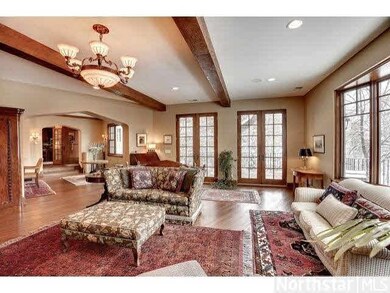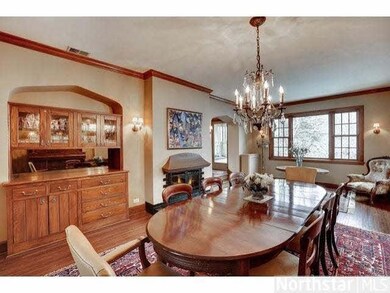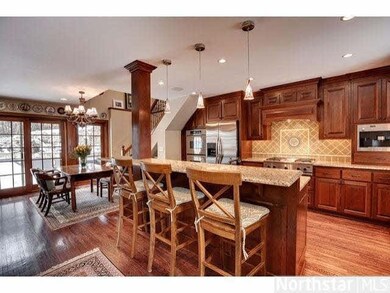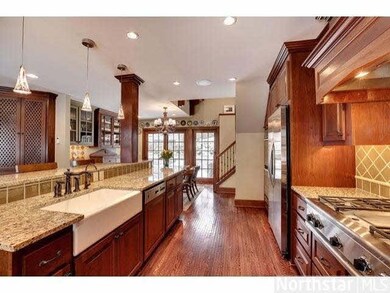
3308 W 34 1/2 St Minneapolis, MN 55416
West Maka Ska NeighborhoodHighlights
- Heated Floors
- Property is near public transit
- <<bathWithWhirlpoolToken>>
- Deck
- Vaulted Ceiling
- Formal Dining Room
About This Home
As of February 2023One of the best blocks in Linden Hills & W Calhoun! Peaceful setting w/lake & Minikahda golf course views. Elegant w/charm & character & thoughtful updates for modern living.Amazing kichen, huge owner suite, 3 fplc's,wrap around deck, great outdoor spaces
Last Agent to Sell the Property
Ricardo Sereno
Lakes Area Realty Listed on: 04/03/2014
Last Buyer's Agent
Pamela Joel
RE/MAX Results
Home Details
Home Type
- Single Family
Est. Annual Taxes
- $20,188
Year Built
- Built in 1928
Lot Details
- 6,534 Sq Ft Lot
- Lot Dimensions are 55x125
- Cul-De-Sac
- Street terminates at a dead end
- Sprinkler System
- Many Trees
Home Design
- Asphalt Shingled Roof
- Stucco Exterior
Interior Spaces
- 2-Story Property
- Woodwork
- Vaulted Ceiling
- Wood Burning Fireplace
- Formal Dining Room
- Basement Fills Entire Space Under The House
- Home Security System
Kitchen
- Eat-In Kitchen
- <<builtInOvenToken>>
- Range<<rangeHoodToken>>
- <<microwave>>
- Dishwasher
- Disposal
Flooring
- Wood
- Heated Floors
- Tile
Bedrooms and Bathrooms
- 3 Bedrooms
- Walk-In Closet
- Bathroom on Main Level
- <<bathWithWhirlpoolToken>>
- Bathtub With Separate Shower Stall
Laundry
- Dryer
- Washer
Parking
- 2 Car Attached Garage
- Garage Door Opener
- Driveway
Outdoor Features
- Balcony
- Deck
- Patio
- Storage Shed
- Porch
Location
- Property is near public transit
Utilities
- Central Air
- Radiant Heating System
Listing and Financial Details
- Assessor Parcel Number 0502824310020
Ownership History
Purchase Details
Home Financials for this Owner
Home Financials are based on the most recent Mortgage that was taken out on this home.Purchase Details
Purchase Details
Home Financials for this Owner
Home Financials are based on the most recent Mortgage that was taken out on this home.Purchase Details
Similar Homes in the area
Home Values in the Area
Average Home Value in this Area
Purchase History
| Date | Type | Sale Price | Title Company |
|---|---|---|---|
| Deed | $1,150,000 | -- | |
| Warranty Deed | $1,150,000 | -- | |
| Warranty Deed | $1,065,000 | Titlesmart Inc | |
| Warranty Deed | $1,019,000 | -- |
Mortgage History
| Date | Status | Loan Amount | Loan Type |
|---|---|---|---|
| Previous Owner | $275,000 | Credit Line Revolving | |
| Previous Owner | $765,000 | New Conventional |
Property History
| Date | Event | Price | Change | Sq Ft Price |
|---|---|---|---|---|
| 02/07/2023 02/07/23 | Sold | $1,150,000 | -6.1% | $257 / Sq Ft |
| 01/20/2023 01/20/23 | Pending | -- | -- | -- |
| 01/13/2023 01/13/23 | For Sale | $1,225,000 | 0.0% | $274 / Sq Ft |
| 01/13/2023 01/13/23 | Pending | -- | -- | -- |
| 01/02/2023 01/02/23 | For Sale | $1,225,000 | +6.5% | $274 / Sq Ft |
| 12/31/2022 12/31/22 | Off Market | $1,150,000 | -- | -- |
| 12/14/2022 12/14/22 | Price Changed | $1,225,000 | -3.9% | $274 / Sq Ft |
| 11/03/2022 11/03/22 | Price Changed | $1,275,000 | -2.3% | $285 / Sq Ft |
| 09/28/2022 09/28/22 | Price Changed | $1,305,000 | -10.0% | $292 / Sq Ft |
| 09/02/2022 09/02/22 | For Sale | $1,450,000 | +36.2% | $325 / Sq Ft |
| 12/30/2014 12/30/14 | Sold | $1,065,000 | -7.4% | $238 / Sq Ft |
| 11/13/2014 11/13/14 | Pending | -- | -- | -- |
| 04/03/2014 04/03/14 | For Sale | $1,150,000 | -- | $257 / Sq Ft |
Tax History Compared to Growth
Tax History
| Year | Tax Paid | Tax Assessment Tax Assessment Total Assessment is a certain percentage of the fair market value that is determined by local assessors to be the total taxable value of land and additions on the property. | Land | Improvement |
|---|---|---|---|---|
| 2023 | $19,014 | $1,283,000 | $464,000 | $819,000 |
| 2022 | $19,039 | $1,228,000 | $464,000 | $764,000 |
| 2021 | $19,608 | $1,213,000 | $446,000 | $767,000 |
| 2020 | $20,127 | $1,289,500 | $392,800 | $896,700 |
| 2019 | $20,687 | $1,228,000 | $291,800 | $936,200 |
| 2018 | $17,931 | $1,228,000 | $291,800 | $936,200 |
| 2017 | $18,339 | $1,068,000 | $265,300 | $802,700 |
| 2016 | $18,909 | $1,068,000 | $265,300 | $802,700 |
| 2015 | $20,102 | $1,068,000 | $265,300 | $802,700 |
| 2014 | -- | $1,017,000 | $259,200 | $757,800 |
Agents Affiliated with this Home
-
Pamela Joel

Seller's Agent in 2023
Pamela Joel
RE/MAX Results
(651) 698-8006
1 in this area
32 Total Sales
-
Eric Swanstrom

Buyer's Agent in 2023
Eric Swanstrom
TheMLSonline.com, Inc.
(612) 597-4783
1 in this area
128 Total Sales
-
R
Seller's Agent in 2014
Ricardo Sereno
Lakes Area Realty
Map
Source: REALTOR® Association of Southern Minnesota
MLS Number: 4598137
APN: 05-028-24-31-0020
- 3408 Zenith Ave S
- 3200 W Bde Maka Ska Pkwy Unit 203
- 3200 W Bde Maka Ska Pkwy Unit 302
- 3150 Excelsior Blvd Unit 101
- 3150 Excelsior Blvd Unit 304
- 3131 Excelsior Blvd Unit 508
- 3400 List Place Unit 1
- 3128 W Bde Maka Ska Blvd Unit 415
- 3918 Randall Ave
- 3742 Abbott Ave S
- 3305 Huntington Ave
- 3054 Lake Shore Dr Unit B
- 3046 Lake Shore Dr Unit A
- 3030 Lake Shore Dr
- 3047 Lake Shore Dr Unit B
- 3710 Vincent Ave S
- 3701 Upton Ave S
- 2936 Drew Ave S Unit 3
- 4013 W 31st St Unit 102
- 3104 W Lake St Unit 404

