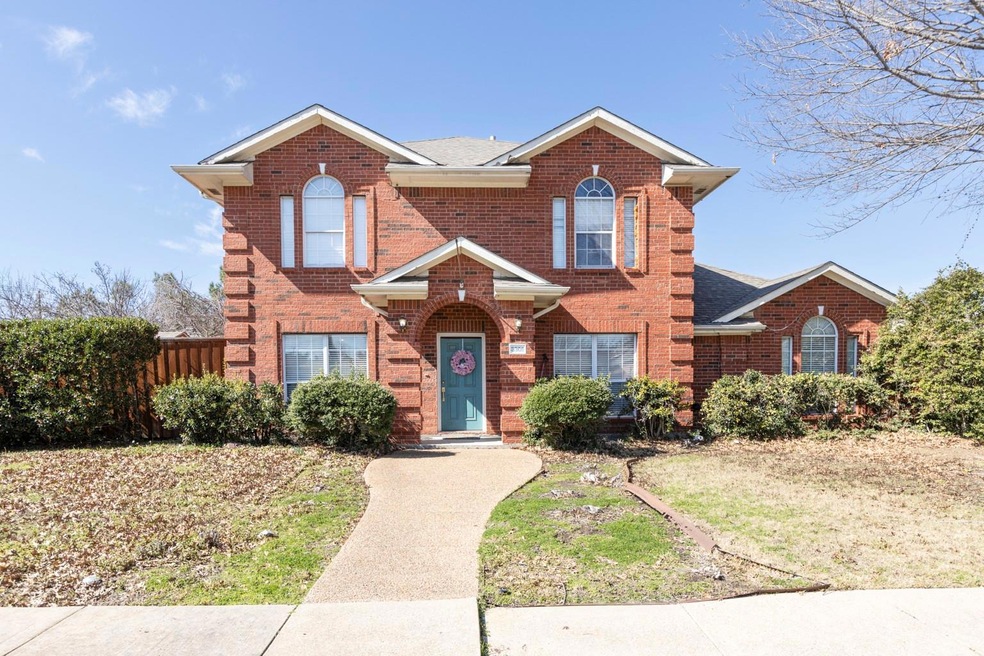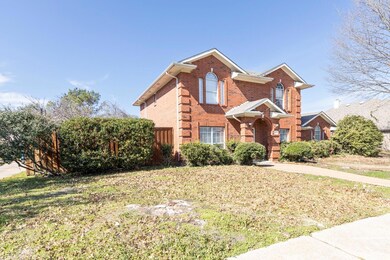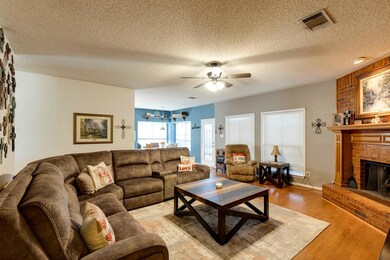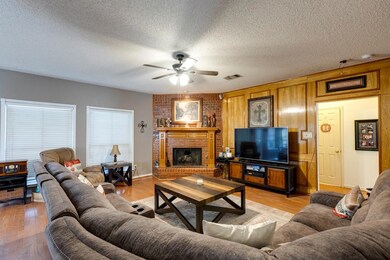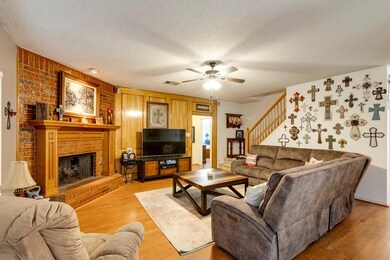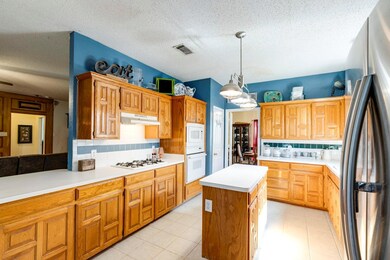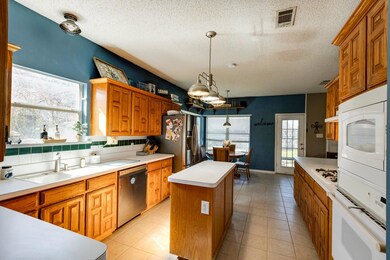
3309 Bridgewater Dr Rowlett, TX 75088
Dalrock NeighborhoodHighlights
- In Ground Pool
- Traditional Architecture
- 2 Car Attached Garage
- Open Floorplan
- Engineered Wood Flooring
- Eat-In Kitchen
About This Home
As of March 2025This two-story home offers a fantastic layout with a primary bedroom conveniently located downstairs and an open-concept kitchen that flows seamlessly into the living room, perfect for entertaining. Upstairs, you’ll find a large secondary living area, ideal for a game room, media room, or additional lounge space. Step outside to enjoy the pool and an large backyard with extra space for customization. With two garage spaces and four additional covered parking spots, there’s plenty of room for vehicles and storage. The home is in need of repair and it presents an incredible opportunity to and add value. Bring your vision and transform this property into your dream home. Investor Investment TLC
Last Agent to Sell the Property
Gingrich Group, LLC Brokerage Phone: 972-754-0361 License #0581494 Listed on: 02/21/2025
Home Details
Home Type
- Single Family
Est. Annual Taxes
- $5,529
Year Built
- Built in 1995
Lot Details
- 10,498 Sq Ft Lot
- Wood Fence
- Few Trees
Parking
- 2 Car Attached Garage
- 4 Attached Carport Spaces
- Alley Access
- Garage Door Opener
- Electric Gate
Home Design
- Traditional Architecture
- Brick Exterior Construction
- Slab Foundation
- Composition Roof
Interior Spaces
- 2,938 Sq Ft Home
- 2-Story Property
- Open Floorplan
- Paneling
- Ceiling Fan
- Decorative Lighting
- Gas Fireplace
Kitchen
- Eat-In Kitchen
- Electric Oven
- Electric Cooktop
- Dishwasher
- Kitchen Island
- Disposal
Flooring
- Engineered Wood
- Carpet
- Ceramic Tile
Bedrooms and Bathrooms
- 4 Bedrooms
- Walk-In Closet
Laundry
- Full Size Washer or Dryer
- Electric Dryer Hookup
Pool
- In Ground Pool
- Gunite Pool
Schools
- Choice Of Elementary And Middle School
- Choice Of High School
Utilities
- Central Heating and Cooling System
- Heating System Uses Natural Gas
- Individual Gas Meter
- High Speed Internet
- Cable TV Available
Community Details
- Cambridge Meadow Estates Subdivision
Listing and Financial Details
- Legal Lot and Block 2 / B
- Assessor Parcel Number 440007700B0020000
- $11,838 per year unexempt tax
Ownership History
Purchase Details
Home Financials for this Owner
Home Financials are based on the most recent Mortgage that was taken out on this home.Purchase Details
Purchase Details
Home Financials for this Owner
Home Financials are based on the most recent Mortgage that was taken out on this home.Purchase Details
Home Financials for this Owner
Home Financials are based on the most recent Mortgage that was taken out on this home.Purchase Details
Similar Homes in Rowlett, TX
Home Values in the Area
Average Home Value in this Area
Purchase History
| Date | Type | Sale Price | Title Company |
|---|---|---|---|
| Warranty Deed | -- | None Listed On Document | |
| Interfamily Deed Transfer | -- | None Available | |
| Vendors Lien | -- | -- | |
| Warranty Deed | -- | Drh Title | |
| Warranty Deed | -- | -- |
Mortgage History
| Date | Status | Loan Amount | Loan Type |
|---|---|---|---|
| Previous Owner | $142,250 | Unknown | |
| Previous Owner | $135,000 | No Value Available | |
| Previous Owner | $165,300 | No Value Available |
Property History
| Date | Event | Price | Change | Sq Ft Price |
|---|---|---|---|---|
| 07/18/2025 07/18/25 | For Sale | $479,000 | +47.4% | $163 / Sq Ft |
| 03/14/2025 03/14/25 | Sold | -- | -- | -- |
| 02/27/2025 02/27/25 | Pending | -- | -- | -- |
| 02/21/2025 02/21/25 | For Sale | $325,000 | -- | $111 / Sq Ft |
Tax History Compared to Growth
Tax History
| Year | Tax Paid | Tax Assessment Tax Assessment Total Assessment is a certain percentage of the fair market value that is determined by local assessors to be the total taxable value of land and additions on the property. | Land | Improvement |
|---|---|---|---|---|
| 2024 | $5,529 | $502,970 | $75,000 | $427,970 |
| 2023 | $5,529 | $502,970 | $75,000 | $427,970 |
| 2022 | $8,380 | $345,830 | $65,000 | $280,830 |
| 2021 | $9,053 | $345,830 | $65,000 | $280,830 |
| 2020 | $7,338 | $277,820 | $50,000 | $227,820 |
| 2019 | $7,984 | $277,820 | $50,000 | $227,820 |
| 2018 | $7,837 | $270,800 | $45,000 | $225,800 |
| 2017 | $5,561 | $191,620 | $35,500 | $156,120 |
| 2016 | $5,561 | $191,620 | $35,500 | $156,120 |
| 2015 | $3,230 | $191,620 | $35,500 | $156,120 |
| 2014 | $3,230 | $191,620 | $35,500 | $156,120 |
Agents Affiliated with this Home
-
Oonnunny Titus
O
Seller's Agent in 2025
Oonnunny Titus
Decorative Real Estate
(214) 235-7364
37 Total Sales
-
John Jacobus

Seller's Agent in 2025
John Jacobus
Gingrich Group, LLC
(972) 754-0361
1 in this area
54 Total Sales
-
Shibu Pappachan
S
Buyer's Agent in 2025
Shibu Pappachan
Wave Realty, Inc.
(972) 454-9283
1 in this area
15 Total Sales
Map
Source: North Texas Real Estate Information Systems (NTREIS)
MLS Number: 20850818
APN: 440007700B0020000
- 3406 Lake Highlands Dr
- 3309 Lake Highlands Dr
- 3305 Lake Highlands Dr
- 8518 Bridgewater Dr
- 3109 Bouvier St
- 7914 Coastway Dr
- 3606 Martha Ln
- 3802 Windmere Dr
- 3811 Lochwood Dr
- 3205 Tradition Ct
- 3901 Windmere Dr
- 2709 Dalrock Rd
- 8402 Watersway Dr
- 3917 Windmere Dr
- 8602 Watersway Dr
- 3907 Lochwood Dr
- 3901 Catalina St
- 8810 Edgelake Trail
- 8005 Cornell Dr
- 7801 Rice Dr
