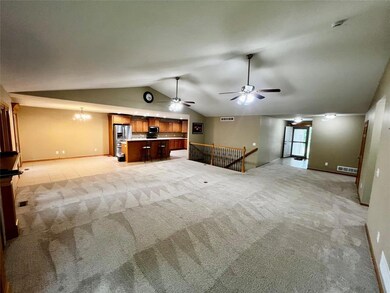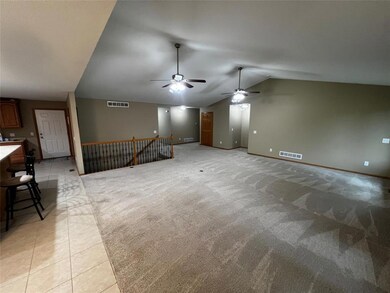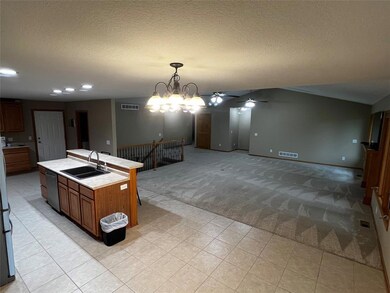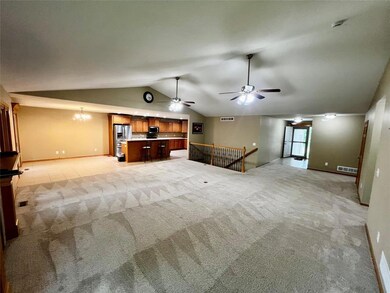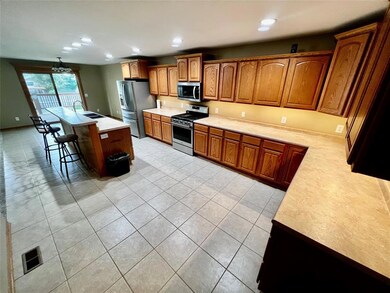
3309 Lily Ln Marshalltown, IA 50158
Highlights
- Covered Deck
- Ranch Style House
- Shades
- Recreation Room
- No HOA
- Eat-In Kitchen
About This Home
As of July 2025This over 4000 sq ft ranch is available now! This spacious ranch features an open concept, vaulted ceiling, six panel doors throughout, and oversized three stall garage. The open living room has a gas fireplace right off of the large kitchen and dining area... perfect for entertaining or spending time with family! Nice sliders off of the dining room that leads out to beautiful deck and patio. There are 3 bedrooms and 2.5 baths on the main level, including a private master suite with double sink, bath, and walk in closet. The finished basement adds even MORE space to enjoy! Huge family room, a 4th bedroom, bath, and plenty of storage space plus radon mitigation. The more than 900 sq ft garage has many upgrades: hot/cold water, double and single service door, and 10 ft garage doors. This home is move in ready.
Home Details
Home Type
- Single Family
Est. Annual Taxes
- $5,128
Year Built
- Built in 2005
Lot Details
- 0.26 Acre Lot
- Property is Fully Fenced
- Wood Fence
Home Design
- Ranch Style House
- Traditional Architecture
- Brick Exterior Construction
- Block Foundation
- Frame Construction
- Asphalt Shingled Roof
Interior Spaces
- 2,122 Sq Ft Home
- Gas Fireplace
- Shades
- Drapes & Rods
- Family Room Downstairs
- Dining Area
- Recreation Room
- Finished Basement
Kitchen
- Eat-In Kitchen
- Stove
- Microwave
- Dishwasher
Flooring
- Carpet
- Tile
Bedrooms and Bathrooms
- 4 Bedrooms | 3 Main Level Bedrooms
Laundry
- Laundry on main level
- Dryer
- Washer
Parking
- 3 Car Attached Garage
- Driveway
Additional Features
- Accessible Ramps
- Covered Deck
- Forced Air Heating and Cooling System
Community Details
- No Home Owners Association
Listing and Financial Details
- Assessor Parcel Number 8318-05-253-011
Ownership History
Purchase Details
Home Financials for this Owner
Home Financials are based on the most recent Mortgage that was taken out on this home.Purchase Details
Home Financials for this Owner
Home Financials are based on the most recent Mortgage that was taken out on this home.Purchase Details
Home Financials for this Owner
Home Financials are based on the most recent Mortgage that was taken out on this home.Purchase Details
Home Financials for this Owner
Home Financials are based on the most recent Mortgage that was taken out on this home.Purchase Details
Home Financials for this Owner
Home Financials are based on the most recent Mortgage that was taken out on this home.Purchase Details
Home Financials for this Owner
Home Financials are based on the most recent Mortgage that was taken out on this home.Similar Homes in Marshalltown, IA
Home Values in the Area
Average Home Value in this Area
Purchase History
| Date | Type | Sale Price | Title Company |
|---|---|---|---|
| Warranty Deed | $335,000 | None Listed On Document | |
| Warranty Deed | $230,000 | None Available | |
| Deed | $233,000 | None Available | |
| Warranty Deed | $229,000 | None Available | |
| Warranty Deed | $239,500 | None Available | |
| Warranty Deed | $27,690 | None Available |
Mortgage History
| Date | Status | Loan Amount | Loan Type |
|---|---|---|---|
| Previous Owner | $186,160 | New Conventional | |
| Previous Owner | $183,200 | New Conventional | |
| Previous Owner | $85,359 | New Conventional | |
| Previous Owner | $35,850 | Credit Line Revolving | |
| Previous Owner | $191,250 | New Conventional | |
| Previous Owner | $208,800 | Construction |
Property History
| Date | Event | Price | Change | Sq Ft Price |
|---|---|---|---|---|
| 07/11/2025 07/11/25 | Sold | $360,000 | 0.0% | $170 / Sq Ft |
| 06/09/2025 06/09/25 | Pending | -- | -- | -- |
| 06/04/2025 06/04/25 | For Sale | $360,000 | +7.5% | $170 / Sq Ft |
| 10/11/2023 10/11/23 | Sold | $335,000 | -6.9% | $158 / Sq Ft |
| 09/11/2023 09/11/23 | Pending | -- | -- | -- |
| 08/31/2023 08/31/23 | Price Changed | $360,000 | -2.7% | $170 / Sq Ft |
| 08/07/2023 08/07/23 | For Sale | $370,000 | +60.9% | $174 / Sq Ft |
| 02/20/2017 02/20/17 | Sold | $230,000 | -5.0% | $54 / Sq Ft |
| 01/04/2017 01/04/17 | Pending | -- | -- | -- |
| 10/10/2016 10/10/16 | For Sale | $242,000 | -- | $57 / Sq Ft |
Tax History Compared to Growth
Tax History
| Year | Tax Paid | Tax Assessment Tax Assessment Total Assessment is a certain percentage of the fair market value that is determined by local assessors to be the total taxable value of land and additions on the property. | Land | Improvement |
|---|---|---|---|---|
| 2024 | $5,128 | $331,760 | $36,200 | $295,560 |
| 2023 | $6,108 | $300,260 | $36,200 | $264,060 |
| 2022 | $6,176 | $285,110 | $22,280 | $262,830 |
| 2021 | $5,952 | $285,110 | $22,280 | $262,830 |
| 2020 | $6,155 | $264,440 | $22,280 | $242,160 |
Agents Affiliated with this Home
-
Jason Dvorak
J
Seller's Agent in 2025
Jason Dvorak
Zealty Home Advisors
(515) 238-9685
3 Total Sales
-
OUTSIDE AGENT
O
Buyer's Agent in 2025
OUTSIDE AGENT
OTHER
5,752 Total Sales
-
Samantha Vance

Seller's Agent in 2023
Samantha Vance
1st Rate Real Estate
(641) 751-2873
158 Total Sales
-
Jay Hansen

Buyer's Agent in 2023
Jay Hansen
Van Metre Iowa Realty
(641) 751-0510
67 Total Sales
-
Jonell Wittkop

Seller's Agent in 2017
Jonell Wittkop
1st Rate Real Estate
(641) 750-7064
97 Total Sales
-
Valerie Bellile

Buyer's Agent in 2017
Valerie Bellile
1st Rate Real Estate
(641) 751-1873
117 Total Sales
Map
Source: Des Moines Area Association of REALTORS®
MLS Number: 719385
APN: 8318-05-253-011
- 2903 Nelson Rd
- 2508 W Lincoln Way
- 2502 Reyclif Dr
- 2505 Reyclif Dr
- 1905 W Olive St
- 5 S 29th St
- 1608 W Lincoln Way
- 1007 E Southridge Rd
- 104 N 27th St
- 513 Brentwood Rd
- 502 Brentwood Rd
- 1400 Lincoln Tower Cir Unit 501
- 1717 Country Club Place
- 1204 S 12th St Unit 4
- 1204 S 12th St Unit 3
- 1204 S 12th St Unit 5
- 1201 4 Fairway Dr Unit 4
- 1101 S 12th St
- 1708 Robertson Dr
- 1518 W Main St

