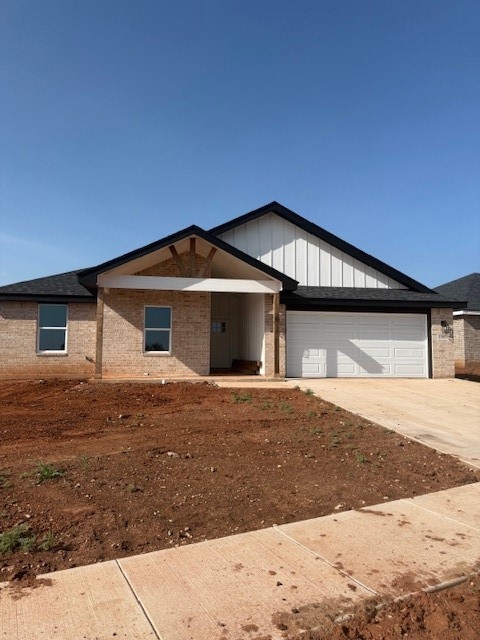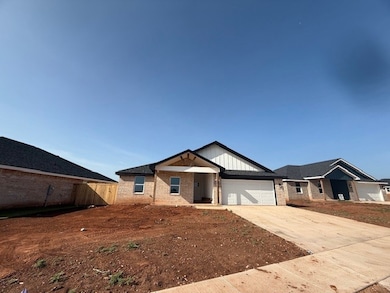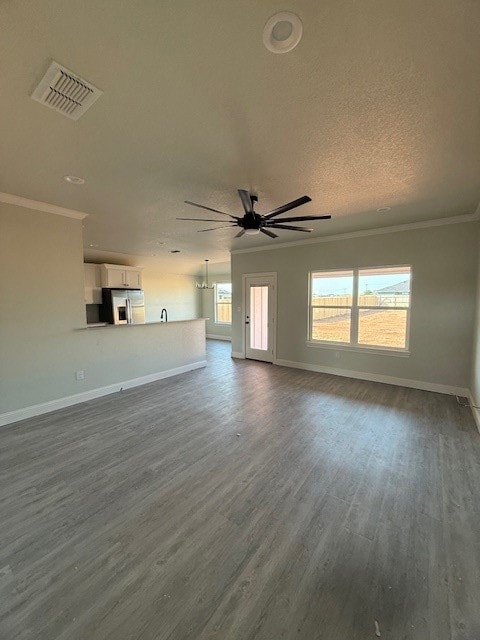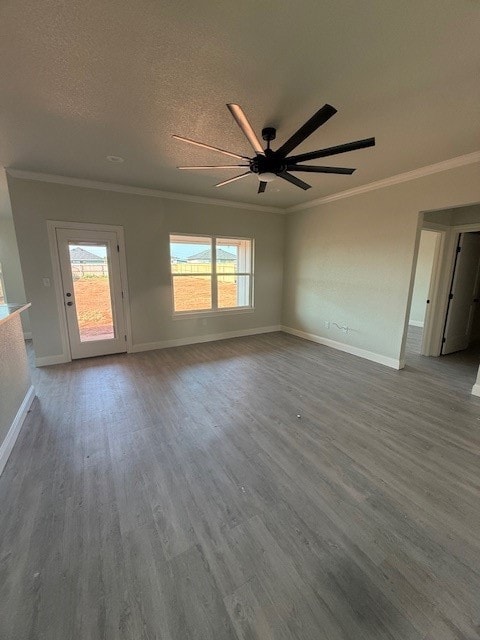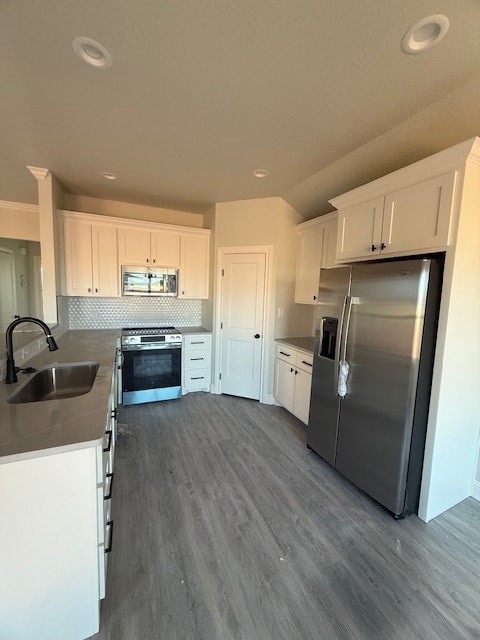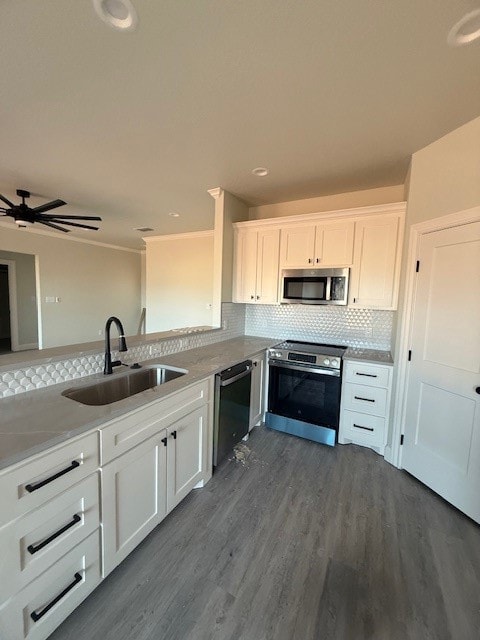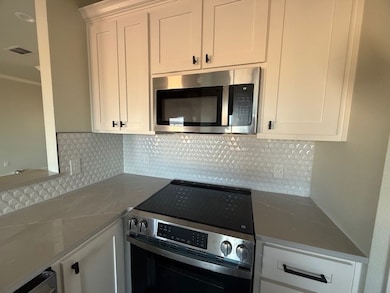3309 Muthu Veer Dr Abilene, TX 79606
Highlights
- New Construction
- 2 Car Attached Garage
- Luxury Vinyl Plank Tile Flooring
- Wylie West Early Childhood Center Rated A-
- 1-Story Property
- Central Heating and Cooling System
About This Home
Stunning brand new build with 3 bedrooms and 2 bathroom homes. All luxury vinyl planking! Primary bathroom has unique built in with large walk in closet! Spacious backyard perfect for hosting get togethers! This home is a must see! The yard installation should be done soon with sod and irrigation system. Blinds will be installed prior to move in.
Owner must approve all pets!
Requires enrollment to the Benefit Package through Gerard Real Estate. Ask us for details. $39 a month.
Listing Agent
Gerard Real Estate Brokerage Phone: 325-690-1020 License #0566993 Listed on: 07/17/2025
Home Details
Home Type
- Single Family
Year Built
- Built in 2025 | New Construction
Parking
- 2 Car Attached Garage
Interior Spaces
- 1,386 Sq Ft Home
- 1-Story Property
- Ceiling Fan
- Luxury Vinyl Plank Tile Flooring
- Fire and Smoke Detector
Kitchen
- Electric Range
- Microwave
- Dishwasher
- Disposal
Bedrooms and Bathrooms
- 3 Bedrooms
- 2 Full Bathrooms
Schools
- Wylie West Elementary School
- Wylie High School
Additional Features
- 1,386 Sq Ft Lot
- Central Heating and Cooling System
Listing and Financial Details
- Residential Lease
- Property Available on 7/25/25
- Tenant pays for all utilities
- Assessor Parcel Number 1094684
Community Details
Overview
- 31005A Subdivision
Pet Policy
- Pet Deposit $200
- Breed Restrictions
Map
Source: North Texas Real Estate Information Systems (NTREIS)
MLS Number: 21003623
- 3348 Muthu Veer Dr
- 204 Stonewall Dr
- 5318 Farm To Market Road 707
- 0000 Gabriels Crossing
- 153 Newhouse Dr
- 5107 Rossland Rd
- 251 Latigo Trail
- 117 County Road 315
- Tract 11 Pvt Rd Tbd
- Tract 9
- Tract 5
- Tract 7
- Tract 13 Pvt Rd Tbd
- Tract 16 Pvt Rd Tbd
- Tract 14 Pvt Rd Tbd
- Tract 12 Pvt Rd Tbd
- Tract 8
- 6809 Buffalo Gap Rd
- 5601 Wagon Wheel Ave
- 5602 Wagon Wheel Ave
- 5025 Sierra Sunset
- 4517 Velta Ln
- 4442 Cole Dr
- 7602 Patricia Ln
- 4333 Antilley Rd
- 6358 Dominion Ct
- 43 Harbour Town St
- 461 County Road 336
- 7625 Tuscany Dr
- 7902 Tuscany Dr
- 3533 Firedog Rd
- 3018 Oakley St
- 7502 Olive Grove Ave
- 4626 Catclaw Dr
- 357 County Road 337
- 2857 Melissa Ln
- 2849 Melissa Ln Unit 2851
- 2717 Melissa Ln
- 425 N 3rd St
- 6201 Duchess Ave
