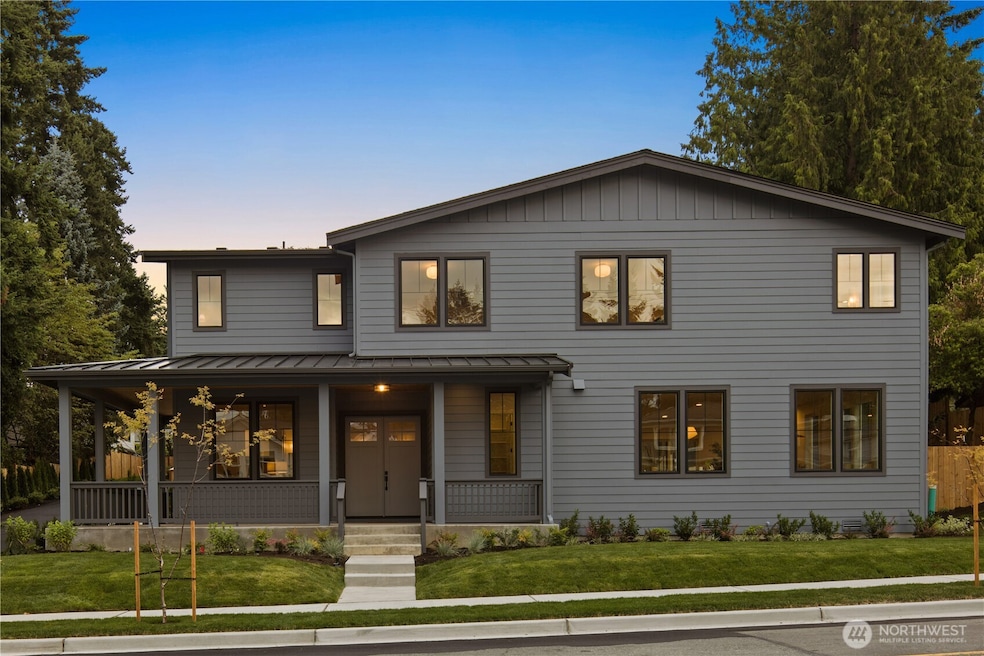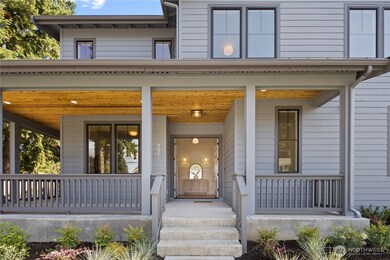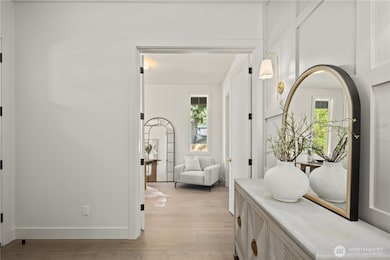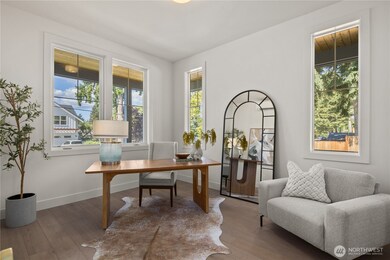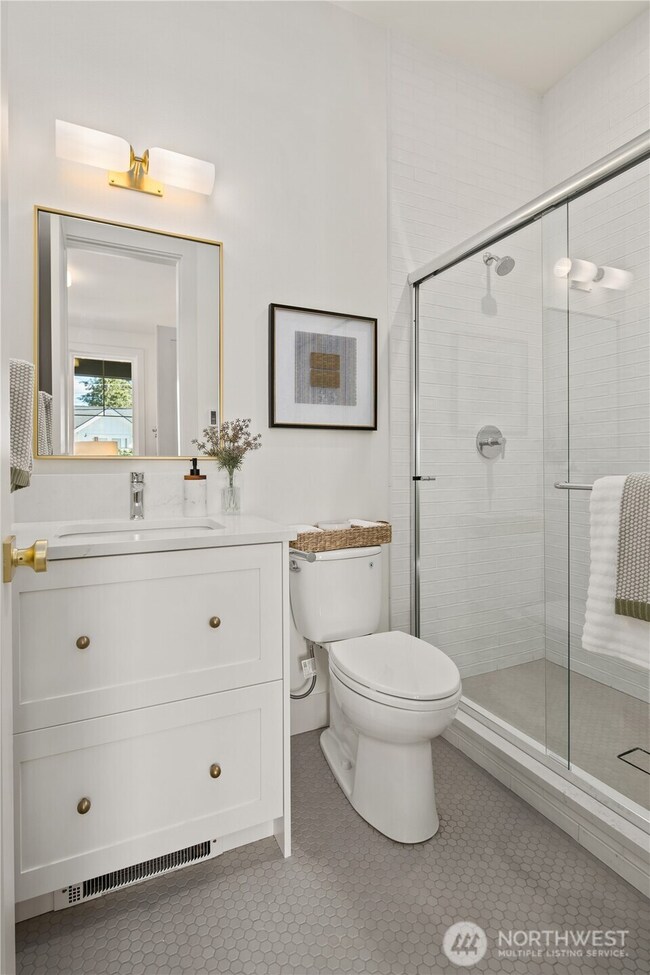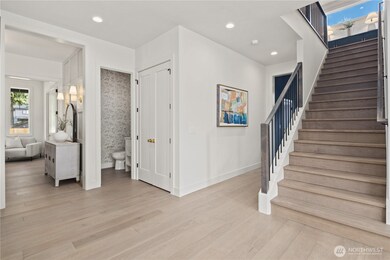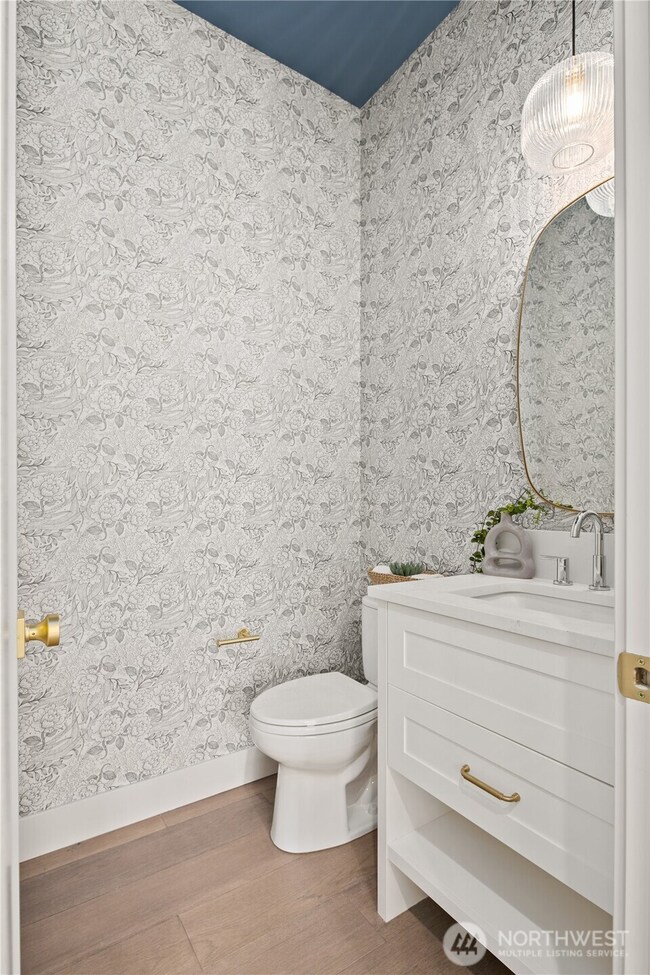
$2,550,000
- 4 Beds
- 3.5 Baths
- 2,715 Sq Ft
- 815 18th Ave W
- Kirkland, WA
New construction by DKWozniak Design Build with a coastal flair in coveted West of Market. Light-filled main level features open living, dining, and kitchen with gas fireplace, built-ins, and sliders to a covered patio and fenced yard—perfect for indoor/outdoor living. Kitchen shines with Monogram appliances and custom cabinetry, with drybar in the dining room. Upstairs offers a serene primary
John Cowan Windermere Real Estate Co.
