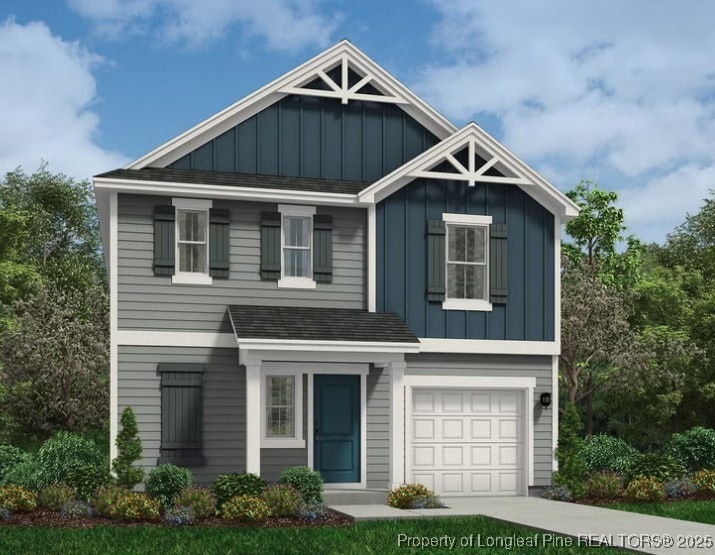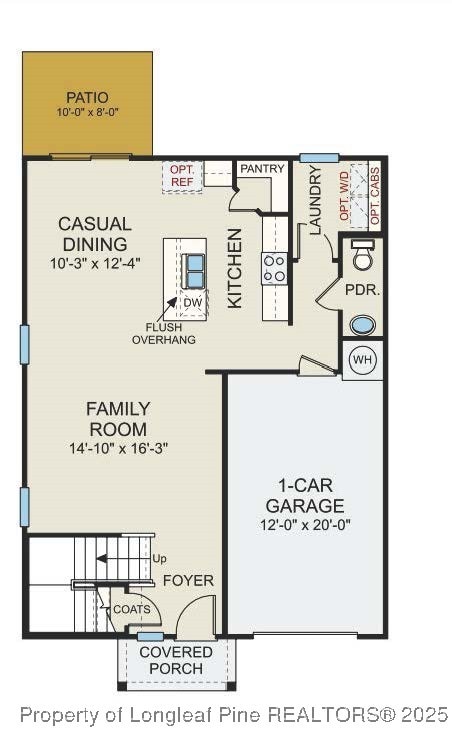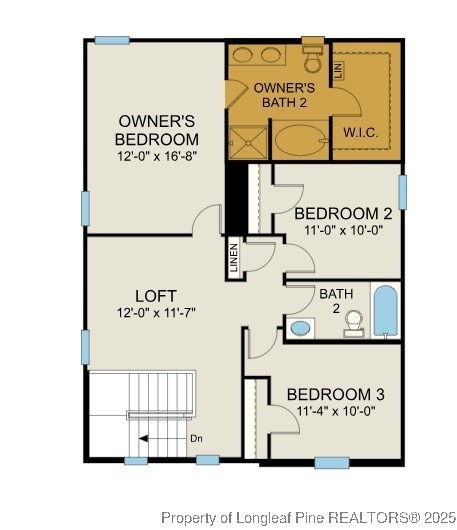331 Arlington Dr Raeford, NC 28376
Estimated payment $1,965/month
Highlights
- Fitness Center
- Open Floorplan
- Loft
- New Construction
- Clubhouse
- 1 Fireplace
About This Home
Welcome to the Engage home plan by Dream Finders Homes located in KIRWIN VILLAGE. This beautiful home features an open-concept living space on the first floor, thoughtfully designed for comfort and practicality. Discover the convenience of a dedicated laundry room and a half bath, catering to your everyday needs. In the heart of the home, the kitchen boasts a large island that's both a chef's haven and an entertainer's delight. The walk-in pantry is the cherry on top. As you head upstairs, a bright and spacious loft awaits, offering a versatile space that adapts to your needs. The owner's suite features a walk-in closet that effortlessly meets your storage dreams. Two additional bedrooms share a common bath, ensuring everyone's comfort. This home includes space for seamless functionality, promising a lifestyle of ease.
Listing Agent
TEAM DREAM
DREAM FINDERS REALTY, LLC. License #. Listed on: 11/05/2025
Home Details
Home Type
- Single Family
Year Built
- Built in 2025 | New Construction
Lot Details
- 7,405 Sq Ft Lot
- Cleared Lot
HOA Fees
- $30 Monthly HOA Fees
Parking
- 1 Car Attached Garage
- Garage Door Opener
Home Design
- Wood Frame Construction
- Board and Batten Siding
- Vinyl Siding
Interior Spaces
- 1,744 Sq Ft Home
- 2-Story Property
- Open Floorplan
- Ceiling Fan
- 1 Fireplace
- Loft
- Fire and Smoke Detector
Kitchen
- Eat-In Kitchen
- Walk-In Pantry
- Microwave
- Kitchen Island
- Granite Countertops
Flooring
- Carpet
- Laminate
- Vinyl
Bedrooms and Bathrooms
- 3 Bedrooms
- Walk-In Closet
- Double Vanity
- Bathtub with Shower
- Garden Bath
- Separate Shower
Laundry
- Laundry Room
- Laundry on main level
- Washer and Dryer Hookup
Outdoor Features
- Patio
- Playground
- Front Porch
Schools
- Hoke County Schools Middle School
- Hoke County Schools High School
Utilities
- Forced Air Heating and Cooling System
- Heat Pump System
Listing and Financial Details
- Home warranty included in the sale of the property
- Tax Lot 39
- Assessor Parcel Number 494450001448
- Seller Considering Concessions
Community Details
Overview
- Kirwin Village Homeowners Association
- Kirwin Village Subdivision
Amenities
- Clubhouse
Recreation
- Fitness Center
Map
Home Values in the Area
Average Home Value in this Area
Property History
| Date | Event | Price | List to Sale | Price per Sq Ft |
|---|---|---|---|---|
| 11/05/2025 11/05/25 | For Sale | $309,100 | -10.4% | $177 / Sq Ft |
| 10/18/2025 10/18/25 | Price Changed | $345,009 | +0.3% | $152 / Sq Ft |
| 08/24/2025 08/24/25 | For Sale | $344,100 | -- | $152 / Sq Ft |
Source: Longleaf Pine REALTORS®
MLS Number: 752895
- 659 Melbourne Dr
- 264 Arlington Dr
- 625 Melbourne Dr
- 273 Arlington Dr
- 355 Arlington Dr
- 332 Arlington Dr
- 254 Arlington Dr
- 263 Arlington Dr
- 520 Melbourne Dr
- 599 Melbourne Dr
- 342 Arlington Dr
- 285 Arlington Dr
- 642 Melbourne Dr
- 613 Melbourne Dr
- 544 Melbourne Dr
- 594 Melbourne Dr
- 673 Melbourne Dr
- 253 Arlington Dr
- 654 Melbourne Dr
- 630 Melbourne Dr
- 419 Northwoods Dr
- 115 Dolores Ct
- 101 Horace Ct
- 186 Ashcroft Ct
- 361 Americana Dr
- 376 Tennessee Walker Dr
- 115 Silverberry Ct
- 137 Water Wood Ct
- 229 Turkey Trot Ln
- 130 Kennedy Dr
- 198 Cape Fear Rd
- 262 Citadel Ct
- 210 Roanoke Dr
- 209 Dolphin Dr
- 185 Ledgebrook Ln
- 133 Joseph Dr
- 129 Chinook Ln
- 131 Joseph Dr
- 174 Falling Leaf Dr
- 105 Joseph Dr


