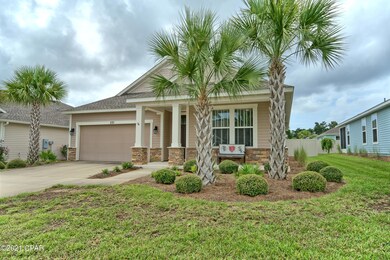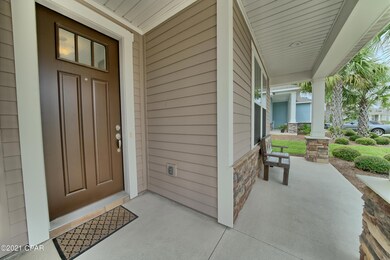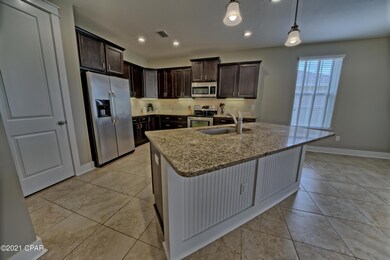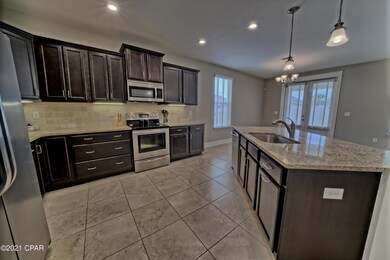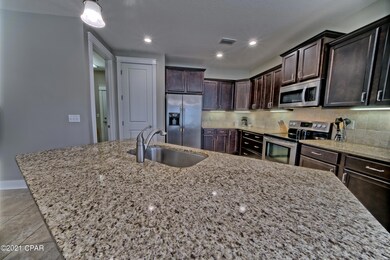
331 Blue Sage Rd Panama City Beach, FL 32413
Highlights
- Craftsman Architecture
- High Ceiling
- Screened Porch
- J.R. Arnold High School Rated A-
- Great Room
- 2 Car Attached Garage
About This Home
As of April 2023**CURRENTLY UNDER CONTRACT, SELLER ACCEPTING BACKUP OFFERS** This 3 bedroom 2 bath executive home is located in the HIGHLY DESIRABLE COMMUNITY of WHISPER DUNES!. This BEAUTIFUL home has an unbelievable OPEN FLOOR PLAN, a gourmet kitchen with an island & granite countertops, Stainless Steel appliances, tile throughout the main living area, large master bedroom with a walk-in closet, an oversized 27 x 10 screened in patio, fenced backyard, sprinkler system and the list goes on and on!. The Whisper Dunes community has underground utilities, sidewalks for those who like to walk and a GORGEOUS COMMUNITY POOL. In addition, Whisper Dunes is located on the QUIET WEST END of Panama City Beach, is just a short drive to 30A, Pier Park, shopping, restaurants and the ''WORLD'S MOST BEAUTIFUL BEACHES''.
Last Agent to Sell the Property
Keller Williams Success Realty License #3215148 Listed on: 08/30/2021

Last Buyer's Agent
Patrick Pate
Clark Investment Properties
Home Details
Home Type
- Single Family
Est. Annual Taxes
- $2,668
Year Built
- Built in 2016
Lot Details
- 6,960 Sq Ft Lot
- Lot Dimensions are 60 x 116
- Fenced
- Landscaped
- Sprinkler System
HOA Fees
- $195 Monthly HOA Fees
Parking
- 2 Car Attached Garage
- Garage Door Opener
Home Design
- Craftsman Architecture
- Exterior Columns
- Slab Foundation
- Frame Construction
- Shingle Roof
- Vinyl Siding
- HardiePlank Type
Interior Spaces
- 1,816 Sq Ft Home
- High Ceiling
- Ceiling Fan
- Recessed Lighting
- Great Room
- Dining Room
- Screened Porch
- Storage
Kitchen
- Breakfast Bar
- Electric Oven
- <<microwave>>
- Dishwasher
- Kitchen Island
- Disposal
Bedrooms and Bathrooms
- 3 Bedrooms
- Split Bedroom Floorplan
- 2 Full Bathrooms
Laundry
- Dryer
- Washer
Outdoor Features
- Screened Patio
Schools
- West Bay Elementary School
- Surfside Middle School
- Arnold High School
Utilities
- Central Air
- Electric Water Heater
Community Details
- Association fees include management, legal/accounting, ground maintenance, pool(s)
- Vituous Management Association
- Whisper Dunes Subdivision
Ownership History
Purchase Details
Home Financials for this Owner
Home Financials are based on the most recent Mortgage that was taken out on this home.Purchase Details
Home Financials for this Owner
Home Financials are based on the most recent Mortgage that was taken out on this home.Purchase Details
Home Financials for this Owner
Home Financials are based on the most recent Mortgage that was taken out on this home.Similar Homes in Panama City Beach, FL
Home Values in the Area
Average Home Value in this Area
Purchase History
| Date | Type | Sale Price | Title Company |
|---|---|---|---|
| Warranty Deed | $565,000 | South Oak Title | |
| Warranty Deed | $410,000 | Mti Title Insurance Agcy Inc | |
| Warranty Deed | $277,000 | First International Title In |
Property History
| Date | Event | Price | Change | Sq Ft Price |
|---|---|---|---|---|
| 06/06/2025 06/06/25 | Price Changed | $440,000 | -2.2% | $242 / Sq Ft |
| 05/09/2025 05/09/25 | Price Changed | $450,000 | -2.0% | $248 / Sq Ft |
| 04/27/2025 04/27/25 | Price Changed | $459,000 | -1.1% | $253 / Sq Ft |
| 04/12/2025 04/12/25 | Price Changed | $464,000 | -0.2% | $256 / Sq Ft |
| 02/19/2025 02/19/25 | Price Changed | $465,000 | -2.1% | $256 / Sq Ft |
| 02/01/2025 02/01/25 | Price Changed | $475,000 | -3.0% | $262 / Sq Ft |
| 01/25/2025 01/25/25 | Price Changed | $489,900 | -2.0% | $270 / Sq Ft |
| 11/26/2024 11/26/24 | Price Changed | $499,900 | -3.1% | $275 / Sq Ft |
| 11/14/2024 11/14/24 | Price Changed | $515,900 | -4.1% | $284 / Sq Ft |
| 10/15/2024 10/15/24 | For Sale | $537,900 | -4.8% | $296 / Sq Ft |
| 04/25/2023 04/25/23 | For Sale | $565,000 | 0.0% | $311 / Sq Ft |
| 04/10/2023 04/10/23 | Sold | $565,000 | 0.0% | $311 / Sq Ft |
| 04/10/2023 04/10/23 | Sold | $565,000 | 0.0% | $311 / Sq Ft |
| 03/17/2023 03/17/23 | Pending | -- | -- | -- |
| 03/17/2023 03/17/23 | Pending | -- | -- | -- |
| 02/22/2023 02/22/23 | For Sale | $565,000 | +104.0% | $311 / Sq Ft |
| 07/05/2022 07/05/22 | Off Market | $276,970 | -- | -- |
| 06/20/2022 06/20/22 | Off Market | $410,000 | -- | -- |
| 11/22/2021 11/22/21 | Sold | $410,000 | -4.4% | $226 / Sq Ft |
| 09/13/2021 09/13/21 | Price Changed | $429,000 | -4.5% | $236 / Sq Ft |
| 08/30/2021 08/30/21 | For Sale | $449,000 | +62.1% | $247 / Sq Ft |
| 12/16/2016 12/16/16 | Sold | $276,970 | +2.5% | $170 / Sq Ft |
| 10/14/2016 10/14/16 | Pending | -- | -- | -- |
| 05/26/2016 05/26/16 | For Sale | $270,290 | -- | $166 / Sq Ft |
Tax History Compared to Growth
Tax History
| Year | Tax Paid | Tax Assessment Tax Assessment Total Assessment is a certain percentage of the fair market value that is determined by local assessors to be the total taxable value of land and additions on the property. | Land | Improvement |
|---|---|---|---|---|
| 2024 | $4,200 | $435,207 | $83,945 | $351,262 |
| 2023 | $4,200 | $370,775 | $0 | $0 |
| 2022 | $3,725 | $359,976 | $84,292 | $275,684 |
| 2021 | $2,736 | $258,265 | $0 | $0 |
| 2020 | $2,668 | $254,699 | $0 | $0 |
| 2019 | $2,624 | $248,973 | $0 | $0 |
| 2018 | $2,616 | $244,331 | $0 | $0 |
| 2017 | $2,403 | $242,886 | $0 | $0 |
| 2016 | $605 | $51,797 | $0 | $0 |
Agents Affiliated with this Home
-
Kurt Fadden

Seller's Agent in 2024
Kurt Fadden
Legacy Premier Agency
(850) 905-5250
6 in this area
34 Total Sales
-
Morgan Benton

Buyer's Agent in 2024
Morgan Benton
EXP Realty LLC
(850) 851-5508
6 in this area
104 Total Sales
-
H
Seller's Agent in 2023
Heather Miller
Keller Williams Realty Emerald Coast
-
Samantha Kotrous

Seller's Agent in 2023
Samantha Kotrous
Counts Real Estate Group Inc
(850) 774-2823
10 in this area
88 Total Sales
-
Randy Poe

Seller's Agent in 2021
Randy Poe
Keller Williams Success Realty
(850) 249-0313
62 in this area
106 Total Sales
-
P
Buyer's Agent in 2021
Patrick Pate
Clark Investment Properties
Map
Source: Central Panhandle Association of REALTORS®
MLS Number: 716243
APN: 35350-350-650
- 324 Blue Sage Rd
- 207 Blue Sage Rd
- 231 Blue Sage Rd
- 20310 Panama City Beach Pkwy
- 360 Blue Sage Rd
- 308 Blue Sage Rd
- 106 Blue Sage Rd
- 317 16th St
- 326 Sand Oak Blvd
- 111 Sand Oak Blvd
- 301 16th St
- 313 13th St
- 238 Oleander Dr
- 312 Hibiscus Dr
- 233 Sand Oak Blvd
- 309 Sand Oak Blvd
- 19901 Charlie Claude Dr
- 331 Hibiscus Dr
- 329 Hibiscus Dr
- 327 Hibiscus Dr

