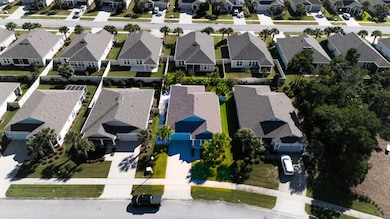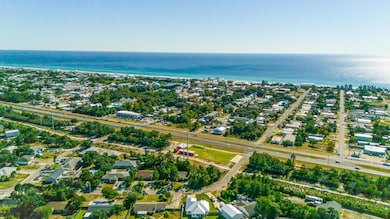
331 Blue Sage Rd Panama City Beach, FL 32413
Estimated payment $3,078/month
Highlights
- Deck
- Beach House
- Plantation Shutters
- J.R. Arnold High School Rated A-
- Screened Porch
- Coffered Ceiling
About This Home
Stunning Samuel Taylor home on the highly sought-after West End of Panama City Beach, located in the Whisper Dunes neighborhood. This well-built 3 bedroom and 2-bathroom home offers 2x6 construction, with features including hurricane tie-downs, cold air returns, 8-ft doors, and has been upgraded with new LVP flooring, stylish lighting, and etched glass exterior doors for privacy and design. The backyard is a private oasis with a beautiful paver deck, a paver sidewalk leading to the front of the home, and a meticulously maintained garden and landscaping, perfect for relaxation. The HOA covers landscaping for a stress-free living experience. No short-term rentals allowed, making it ideal as a primary residence or second home. Great Community Pool!
Home Details
Home Type
- Single Family
Est. Annual Taxes
- $4,200
Year Built
- Built in 2016
Lot Details
- Lot Dimensions are 59 x 114 x 59 x 117
- Sprinkler System
HOA Fees
- $235 Monthly HOA Fees
Parking
- Garage
Home Design
- Beach House
- Slab Foundation
- Composition Shingle Roof
- Cement Board or Planked
Interior Spaces
- 1,816 Sq Ft Home
- 1-Story Property
- Coffered Ceiling
- Tray Ceiling
- Recessed Lighting
- Plantation Shutters
- Living Room
- Screened Porch
Kitchen
- Electric Oven or Range
- <<microwave>>
- Ice Maker
- Kitchen Island
- Disposal
Flooring
- Tile
- Vinyl
Bedrooms and Bathrooms
- 3 Bedrooms
- En-Suite Primary Bedroom
- 2 Full Bathrooms
- Dual Vanity Sinks in Primary Bathroom
- Separate Shower in Primary Bathroom
Outdoor Features
- Deck
Schools
- West Bay Elementary School
- Surfside Middle School
- Arnold High School
Utilities
- Central Heating and Cooling System
- Cable TV Available
Community Details
- Association fees include ground keeping, master
- Whisper Dunes Subdivision
- The community has rules related to covenants
Listing and Financial Details
- Assessor Parcel Number 35350-350-650
Map
Home Values in the Area
Average Home Value in this Area
Tax History
| Year | Tax Paid | Tax Assessment Tax Assessment Total Assessment is a certain percentage of the fair market value that is determined by local assessors to be the total taxable value of land and additions on the property. | Land | Improvement |
|---|---|---|---|---|
| 2024 | $4,200 | $435,207 | $83,945 | $351,262 |
| 2023 | $4,200 | $370,775 | $0 | $0 |
| 2022 | $3,725 | $359,976 | $84,292 | $275,684 |
| 2021 | $2,736 | $258,265 | $0 | $0 |
| 2020 | $2,668 | $254,699 | $0 | $0 |
| 2019 | $2,624 | $248,973 | $0 | $0 |
| 2018 | $2,616 | $244,331 | $0 | $0 |
| 2017 | $2,403 | $242,886 | $0 | $0 |
| 2016 | $605 | $51,797 | $0 | $0 |
Property History
| Date | Event | Price | Change | Sq Ft Price |
|---|---|---|---|---|
| 06/06/2025 06/06/25 | Price Changed | $440,000 | -2.2% | $242 / Sq Ft |
| 05/09/2025 05/09/25 | Price Changed | $450,000 | -2.0% | $248 / Sq Ft |
| 04/27/2025 04/27/25 | Price Changed | $459,000 | -1.1% | $253 / Sq Ft |
| 04/12/2025 04/12/25 | Price Changed | $464,000 | -0.2% | $256 / Sq Ft |
| 02/19/2025 02/19/25 | Price Changed | $465,000 | -2.1% | $256 / Sq Ft |
| 02/01/2025 02/01/25 | Price Changed | $475,000 | -3.0% | $262 / Sq Ft |
| 01/25/2025 01/25/25 | Price Changed | $489,900 | -2.0% | $270 / Sq Ft |
| 11/26/2024 11/26/24 | Price Changed | $499,900 | -3.1% | $275 / Sq Ft |
| 11/14/2024 11/14/24 | Price Changed | $515,900 | -4.1% | $284 / Sq Ft |
| 10/15/2024 10/15/24 | For Sale | $537,900 | -4.8% | $296 / Sq Ft |
| 04/25/2023 04/25/23 | For Sale | $565,000 | 0.0% | $311 / Sq Ft |
| 04/10/2023 04/10/23 | Sold | $565,000 | 0.0% | $311 / Sq Ft |
| 04/10/2023 04/10/23 | Sold | $565,000 | 0.0% | $311 / Sq Ft |
| 03/17/2023 03/17/23 | Pending | -- | -- | -- |
| 03/17/2023 03/17/23 | Pending | -- | -- | -- |
| 02/22/2023 02/22/23 | For Sale | $565,000 | +104.0% | $311 / Sq Ft |
| 07/05/2022 07/05/22 | Off Market | $276,970 | -- | -- |
| 06/20/2022 06/20/22 | Off Market | $410,000 | -- | -- |
| 11/22/2021 11/22/21 | Sold | $410,000 | -4.4% | $226 / Sq Ft |
| 09/13/2021 09/13/21 | Price Changed | $429,000 | -4.5% | $236 / Sq Ft |
| 08/30/2021 08/30/21 | For Sale | $449,000 | +62.1% | $247 / Sq Ft |
| 12/16/2016 12/16/16 | Sold | $276,970 | +2.5% | $170 / Sq Ft |
| 10/14/2016 10/14/16 | Pending | -- | -- | -- |
| 05/26/2016 05/26/16 | For Sale | $270,290 | -- | $166 / Sq Ft |
Purchase History
| Date | Type | Sale Price | Title Company |
|---|---|---|---|
| Warranty Deed | $565,000 | South Oak Title | |
| Warranty Deed | $410,000 | Mti Title Insurance Agcy Inc | |
| Warranty Deed | $277,000 | First International Title In |
Similar Homes in Panama City Beach, FL
Source: Emerald Coast Association of REALTORS®
MLS Number: 961802
APN: 35350-350-650
- 324 Blue Sage Rd
- 207 Blue Sage Rd
- 231 Blue Sage Rd
- 20310 Panama City Beach Pkwy
- 360 Blue Sage Rd
- 308 Blue Sage Rd
- 106 Blue Sage Rd
- 317 16th St
- 326 Sand Oak Blvd
- 111 Sand Oak Blvd
- 301 16th St
- 313 13th St
- 238 Oleander Dr
- 312 Hibiscus Dr
- 233 Sand Oak Blvd
- 309 Sand Oak Blvd
- 19901 Charlie Claude Dr
- 331 Hibiscus Dr
- 329 Hibiscus Dr
- 327 Hibiscus Dr
- 119 Sand Oak Blvd
- 204 Sand Oak Blvd
- 90 Sandal Ln
- 231 Sand Oak Blvd
- 331 Christmas Tree Ln
- 314 Jasmine Place
- 100 Downing St Unit 16
- 304 Casa Place Unit ID1049729P
- 304 La Paloma Place Unit ID1049725P
- 212 Romanza Place Unit ID1049730P
- 21101 Panama City Beach Pkwy
- 213 Coronado Place
- 257 N Wells St
- 21523 Front Beach Rd
- 17842 Lynn St
- 21821 Palm Ave
- 231 Turtle Cove
- 22107 Bataan Ave Unit B
- 17751 Panama City Beach Pkwy Unit 9F
- 17751 Panama City Beach Pkwy Unit 2D






