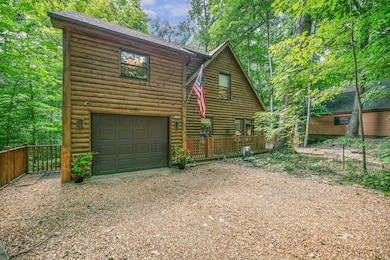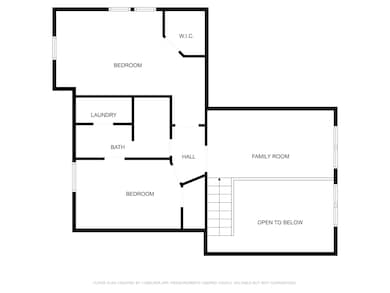331 Charlestown Colony Unit 18 Buchanan, MI 49107
Estimated payment $3,308/month
Highlights
- Docks
- Water Access
- A-Frame, Dome or Log Home
- Beach
- Gated Community
- Deck
About This Home
Beautifully renovated 3BR/2BA cabin in the gated community of Starr Valley Ranch, offering wooded acreage on 80-acre Clear Lake. Enjoy a private sandy beach, dock, fishing, swimming, kayaking, firepit, and trails through the forest. The association caretaker maintains beach and roads. Home upgrades include new LVT flooring, roof, cedar deck (15x50), stone fireplace with marble hearth, redesigned kitchen with hickory cabinets, live-edge bar, new appliances, and RO system. Bathrooms feature marble vanities, heated washlet seats, and tiled oversized shower. Additional updates: Navien tankless water heater, water softener, whole-house generator, security system, automated mosquito misting, mini-split, buried propane tank, and more. A rare blend of modern comfort, privacy, and natural beauty. A short drive to local wineries & Lake Michigan. Association has first right of refusal. Decorative ceiling fixtures will not stay with cabin. Mirror in the 2nd level bath will be replaced
Home Details
Home Type
- Single Family
Est. Annual Taxes
- $3,159
Year Built
- Built in 1991
Lot Details
- Property fronts a private road
- Lot Has A Rolling Slope
- Hilly Lot
- Wooded Lot
HOA Fees
- $167 Monthly HOA Fees
Parking
- 1 Car Attached Garage
- Front Facing Garage
- Garage Door Opener
- Unpaved Driveway
Home Design
- A-Frame, Dome or Log Home
- Log Cabin
- Wood Roof
- Composition Roof
- Asphalt Roof
- Log Siding
Interior Spaces
- 1,703 Sq Ft Home
- 2-Story Property
- Vaulted Ceiling
- Skylights
- Wood Burning Fireplace
- Insulated Windows
- Window Treatments
- Living Room with Fireplace
- Screened Porch
- Crawl Space
Kitchen
- Eat-In Kitchen
- Range
- Microwave
- Dishwasher
- Kitchen Island
- Snack Bar or Counter
Flooring
- Laminate
- Vinyl
Bedrooms and Bathrooms
- 3 Bedrooms | 1 Main Level Bedroom
- 2 Full Bathrooms
Laundry
- Laundry on main level
- Laundry in Bathroom
- Dryer
- Washer
Home Security
- Home Security System
- Fire and Smoke Detector
Outdoor Features
- Water Access
- Property is near a lake
- Docks
- Shared Waterfront
- Deck
Utilities
- Ductless Heating Or Cooling System
- Mini Split Air Conditioners
- Forced Air Heating and Cooling System
- Heating System Uses Propane
- Heat Pump System
- Heating System Powered By Owned Propane
- Power Generator
- Propane
- Well
- Electric Water Heater
- Septic Tank
- Septic System
- Phone Available
- Cable TV Available
Community Details
Overview
- Association fees include trash, snow removal
- Property is near a ravine
Recreation
- Beach
- Trails
Security
- Security Service
- Gated Community
Additional Features
- Community Storage Space
- Security
Map
Home Values in the Area
Average Home Value in this Area
Tax History
| Year | Tax Paid | Tax Assessment Tax Assessment Total Assessment is a certain percentage of the fair market value that is determined by local assessors to be the total taxable value of land and additions on the property. | Land | Improvement |
|---|---|---|---|---|
| 2025 | $3,159 | $227,200 | $0 | $0 |
| 2024 | $2,482 | $201,700 | $0 | $0 |
| 2023 | $2,403 | $144,600 | $0 | $0 |
| 2022 | $2,369 | $121,100 | $0 | $0 |
| 2021 | $4,951 | $115,300 | $36,900 | $78,400 |
| 2020 | $4,390 | $115,400 | $0 | $0 |
| 2019 | $4,304 | $112,000 | $36,900 | $75,100 |
| 2018 | $4,251 | $112,000 | $0 | $0 |
| 2017 | $4,175 | $109,700 | $0 | $0 |
| 2016 | $4,131 | $110,300 | $0 | $0 |
| 2015 | $4,128 | $102,100 | $0 | $0 |
| 2014 | $3,559 | $92,900 | $0 | $0 |
Property History
| Date | Event | Price | List to Sale | Price per Sq Ft | Prior Sale |
|---|---|---|---|---|---|
| 10/01/2025 10/01/25 | Price Changed | $549,900 | -6.8% | $323 / Sq Ft | |
| 09/05/2025 09/05/25 | For Sale | $590,000 | +136.0% | $346 / Sq Ft | |
| 06/12/2020 06/12/20 | Sold | $250,000 | -2.3% | $153 / Sq Ft | View Prior Sale |
| 05/18/2020 05/18/20 | Pending | -- | -- | -- | |
| 05/15/2020 05/15/20 | For Sale | $256,000 | -- | $157 / Sq Ft |
Purchase History
| Date | Type | Sale Price | Title Company |
|---|---|---|---|
| Trustee Deed | $250,000 | None Listed On Document | |
| Deed | $250,000 | Accommodation | |
| Interfamily Deed Transfer | -- | -- | |
| Deed | $109,600 | -- |
Source: MichRIC
MLS Number: 25045632
APN: 11-06-7200-0018-00-1
- 347 Georgetown Colony
- 0 E Clear Lake Rd
- 302 Hampshire Colony
- 1936 E Clear Lake Rd
- 15657 Lakeview Dr
- 15891 Lakeview Dr
- 16199 W Clear Lake Rd
- 15646 W Clear Lake Rd
- 15973 Walnut St
- 16091 Roe St
- Lot 10 Broceus School Rd
- Lot 9 Broceus School Rd
- VL 1400 Block Broceus School Rd
- Lot 11 Broceus School Rd
- 15326 Madron Lake Rd
- 2934 W Front St
- Vactant Land 1400 Block
- 3053 Reed Rd
- 704 Ottawa Ct
- 3508 Andrews Rd
- 14566 N Red Bud Trail Unit 49
- 9766 Rose Hill Rd
- 1721 Bond St
- 52849 Red Fox Trail
- 601 N Main St Unit 1
- 601-1 N Main St Unit 1
- 1819 N 5th St
- 9115 N Main St
- 2203 Spansail Ct
- 2701 Appaloosa Ln
- 804 Lindenwood Dr S
- 5150 Hamlin Ct
- 2609 Bow Ct
- 51539 Pond St
- 220 Chapman Rd
- 2527 Riverside Dr
- 2595 Lake Shore Dr
- 110 W Willow Dr Unit E
- 110 W Willow Dr Unit D
- 110 W Willow Dr Unit B







