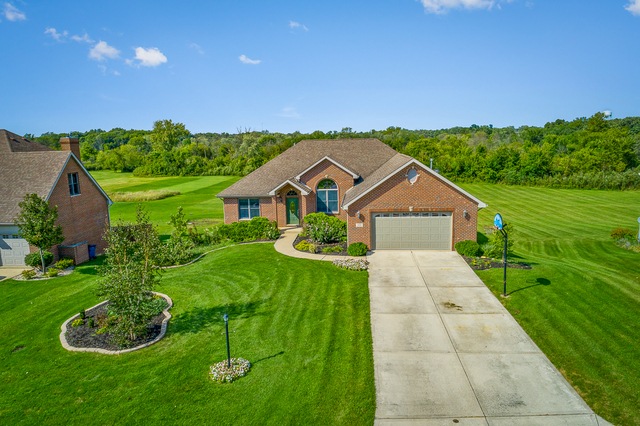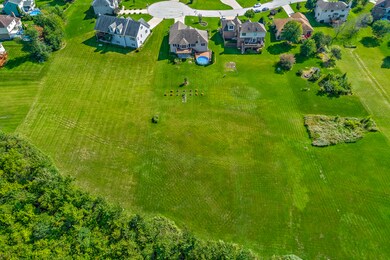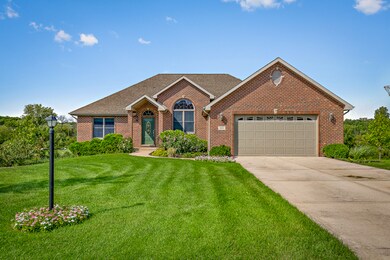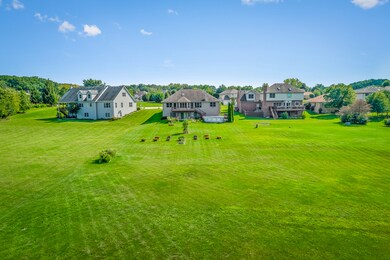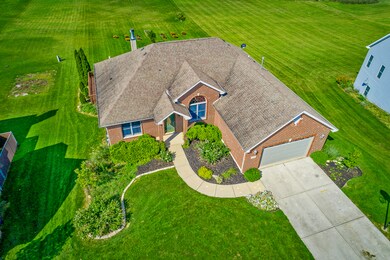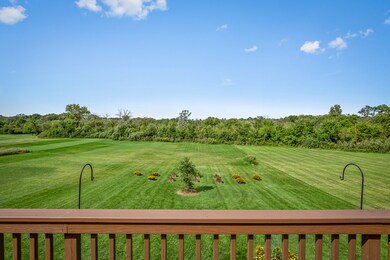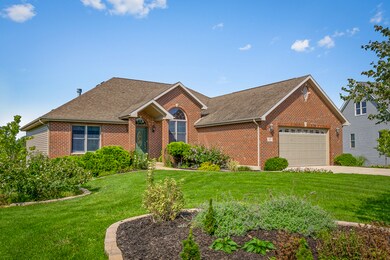
Highlights
- Above Ground Pool
- Vaulted Ceiling
- Walk-In Pantry
- Deck
- Ranch Style House
- Stainless Steel Appliances
About This Home
As of December 2023Fabulous 3 bedroom 3 bath ranch on spectacular 1+acre lot backing to the forest preserve. Beautifully kept, freshly painted and nothing to do but move in! Features include open entry with elevated ceilings! Spacious family room with soaring ceiling, fireplace and French door leading to the deck! Large kitchen with newer stainless steel appliances, oak cabinets, pantry, skylight and bayed eating area with views of the yard and trees! Excellent master bedroom with ceiling fan & French door to the deck! Amazing remodeled master bath with stone wall tub base, granite counters, dual vessel sinks and walk in closet with custom closet systems! Two additional bedrooms with ceiling fans! Updated full guest bath! Formal dining room with palladium window & elevated ceiling! Open staircase to huge (2000+ sq ft) walk out basement with elevated ceiling & bath! Main level laundry room! 6 Panel solid doors! Huge deck, lower level patio and pool! Cul De sac lot! 200 Amp electrical service & more!
Last Agent to Sell the Property
Murphy Real Estate Group License #471006516 Listed on: 09/16/2018
Home Details
Home Type
- Single Family
Est. Annual Taxes
- $12,473
Year Built
- 2004
Lot Details
- Cul-De-Sac
- Southern Exposure
Parking
- Attached Garage
- Garage Transmitter
- Garage Door Opener
- Driveway
- Garage Is Owned
Home Design
- Ranch Style House
- Brick Exterior Construction
- Slab Foundation
- Asphalt Shingled Roof
- Vinyl Siding
Interior Spaces
- Vaulted Ceiling
- Skylights
- Wood Burning Fireplace
- Fireplace With Gas Starter
- Laminate Flooring
- Partially Finished Basement
- Finished Basement Bathroom
- Laundry on main level
Kitchen
- Breakfast Bar
- Walk-In Pantry
- Oven or Range
- <<microwave>>
- Dishwasher
- Stainless Steel Appliances
- Disposal
Bedrooms and Bathrooms
- Primary Bathroom is a Full Bathroom
- Bathroom on Main Level
Outdoor Features
- Above Ground Pool
- Deck
- Patio
Utilities
- Forced Air Heating and Cooling System
- Heating System Uses Gas
Listing and Financial Details
- Homeowner Tax Exemptions
Ownership History
Purchase Details
Home Financials for this Owner
Home Financials are based on the most recent Mortgage that was taken out on this home.Purchase Details
Home Financials for this Owner
Home Financials are based on the most recent Mortgage that was taken out on this home.Purchase Details
Purchase Details
Home Financials for this Owner
Home Financials are based on the most recent Mortgage that was taken out on this home.Purchase Details
Similar Homes in Crete, IL
Home Values in the Area
Average Home Value in this Area
Purchase History
| Date | Type | Sale Price | Title Company |
|---|---|---|---|
| Warranty Deed | $275,000 | Chicago Title | |
| Warranty Deed | $275,000 | Chicago Title | |
| Deed | $258,178 | Chicago Title | |
| Interfamily Deed Transfer | -- | Attorney | |
| Warranty Deed | $290,000 | Attorneys Title Guaranty Fun | |
| Deed | $27,500 | Chicago Title Insurance Co |
Mortgage History
| Date | Status | Loan Amount | Loan Type |
|---|---|---|---|
| Open | $220,000 | New Conventional | |
| Closed | $220,000 | New Conventional | |
| Previous Owner | $232,450 | New Conventional | |
| Previous Owner | $182,000 | Purchase Money Mortgage | |
| Previous Owner | $15,000 | Unknown | |
| Previous Owner | $84,700 | Unknown | |
| Previous Owner | $120,500 | Construction |
Property History
| Date | Event | Price | Change | Sq Ft Price |
|---|---|---|---|---|
| 12/29/2023 12/29/23 | Sold | $275,000 | -21.4% | $132 / Sq Ft |
| 10/08/2023 10/08/23 | Pending | -- | -- | -- |
| 06/09/2023 06/09/23 | For Sale | $350,000 | +35.5% | $168 / Sq Ft |
| 10/30/2018 10/30/18 | Sold | $258,278 | -2.5% | $124 / Sq Ft |
| 09/22/2018 09/22/18 | Pending | -- | -- | -- |
| 09/16/2018 09/16/18 | For Sale | $264,900 | -- | $127 / Sq Ft |
Tax History Compared to Growth
Tax History
| Year | Tax Paid | Tax Assessment Tax Assessment Total Assessment is a certain percentage of the fair market value that is determined by local assessors to be the total taxable value of land and additions on the property. | Land | Improvement |
|---|---|---|---|---|
| 2023 | $12,473 | $113,314 | $29,750 | $83,564 |
| 2022 | $12,294 | $100,706 | $26,440 | $74,266 |
| 2021 | $10,504 | $92,205 | $24,208 | $67,997 |
| 2020 | $10,331 | $86,415 | $22,688 | $63,727 |
| 2019 | $9,857 | $81,217 | $21,323 | $59,894 |
| 2018 | $9,291 | $76,255 | $9,508 | $66,747 |
| 2017 | $8,802 | $70,249 | $8,759 | $61,490 |
| 2016 | $8,747 | $69,795 | $8,702 | $61,093 |
| 2015 | $8,626 | $67,927 | $8,469 | $59,458 |
| 2014 | $8,626 | $68,614 | $8,555 | $60,059 |
| 2013 | $8,626 | $71,900 | $8,965 | $62,935 |
Agents Affiliated with this Home
-
Donna Broccolino

Seller's Agent in 2023
Donna Broccolino
Compass
(847) 606-9431
1 in this area
40 Total Sales
-
N
Buyer's Agent in 2023
Non Member
NON MEMBER
-
James Murphy

Seller's Agent in 2018
James Murphy
Murphy Real Estate Group
(815) 464-1110
253 Total Sales
-
EFREM LAMBERT
E
Buyer's Agent in 2018
EFREM LAMBERT
Anchor Realty Group, Inc
(312) 209-4221
36 Total Sales
Map
Source: Midwest Real Estate Data (MRED)
MLS Number: MRD10084634
APN: 15-09-106-023
- 305 Milburn Ave
- 278 W Richton Rd
- 1011 S Dixie Hwy
- 300 Milburn Ave
- 897 Dorsetshire Dr
- 1208 Main St
- 873 Yorkshire Terrace
- 3755 S State St
- 1001 Columbia St
- 280 W Exchange St
- 217 Hillcrest Ln
- 514 North St
- 232 Camden Dr
- 338 Dorsetshire Dr
- 3771 Emerald Ave
- 241 Tiverton Ln
- 22503 S State St
- 1402 apx W Exchange St
- 3551 S State St
- 3706 Chicago Rd
