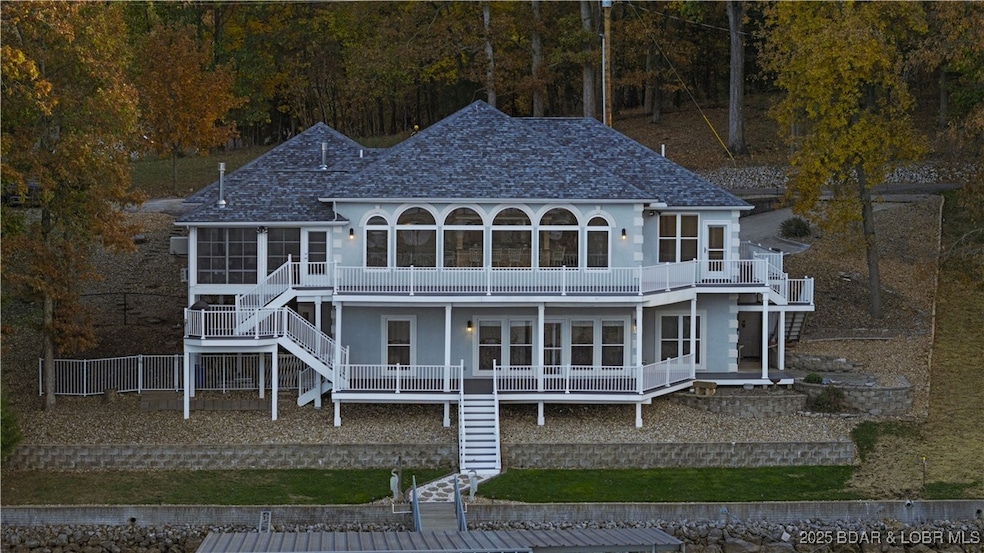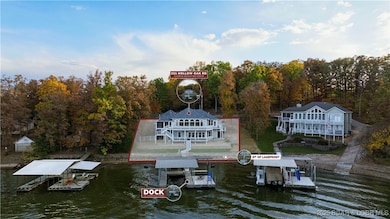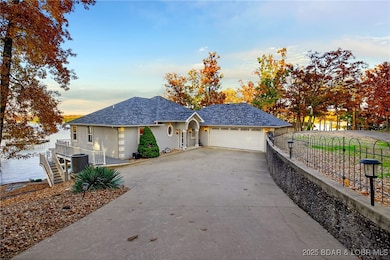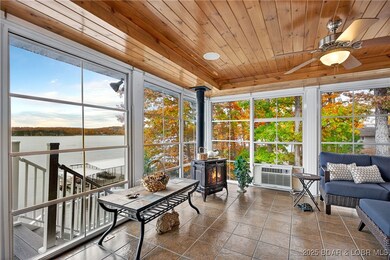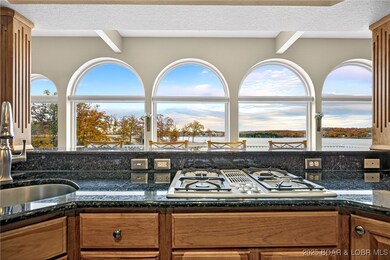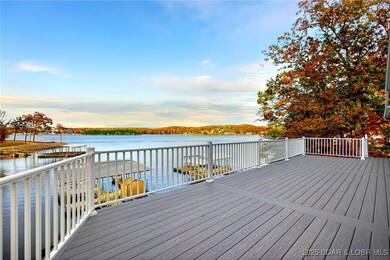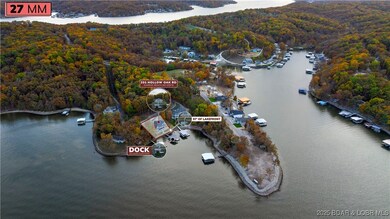331 Hollow Oak Rd Sunrise Beach, MO 65079
Estimated payment $6,803/month
Highlights
- Lake Front
- Deck
- Wood Flooring
- Property fronts a channel
- Contemporary Architecture
- 3 Fireplaces
About This Home
Take the elevator down when you’re ready—both levels of this warm, contemporary lakefront home are designed with comfort, style, and effortless living in mind. Meticulously maintained and thoughtfully updated, it offers 97 feet of gentle shoreline with rip rap, a concrete seawall, and a private dock featuring a 12x28 slip, a well for two PWCs, and convenient dockside storage. Stunning Main Channel views follow you throughout the home. The main level is ideal for gathering, showcasing an open layout with arched windows, warm wood accents, and a sunroom that serves as a serene, year-round retreat. The kitchen includes granite countertops and an expansive bar, complemented by an updated butler’s pantry with quartz surfaces, pull-outs, and exceptional storage. A half bath is located just off the kitchen. The Main Level Primary Suite features a spacious walk-in shower and a walk-in closet with its own washer and dryer. The walkout lower level provides a second living area, three bedrooms—two with private en-suite baths—an additional half bath, and a generous storage room. Enjoy outdoor living with a covered lakeside deck, fenced pet area, oversized garage, abundant parking & dock.
Listing Agent
Keller Williams L.O. Realty Brokerage Phone: (573) 348-9898 License #2000155533 Listed on: 11/13/2025

Home Details
Home Type
- Single Family
Est. Annual Taxes
- $2,563
Year Built
- Built in 2004 | Remodeled
Lot Details
- Lot Dimensions are 97x92x116x99
- Property fronts a channel
- Lake Front
- Home fronts a seawall
- Fenced
- Open Lot
- Gentle Sloping Lot
- Sprinklers on Timer
Parking
- 2 Car Attached Garage
- Garage Door Opener
- Driveway
- Open Parking
Home Design
- Contemporary Architecture
- Shingle Roof
- Architectural Shingle Roof
- Synthetic Stucco Exterior
Interior Spaces
- 3,246 Sq Ft Home
- 2-Story Property
- Elevator
- Central Vacuum
- Furnished
- Coffered Ceiling
- Tray Ceiling
- Ceiling Fan
- 3 Fireplaces
- Electric Fireplace
- Gas Fireplace
- Window Treatments
- Security System Owned
- Property Views
Kitchen
- Oven
- Down Draft Cooktop
- Microwave
- Ice Maker
- Dishwasher
- Built-In or Custom Kitchen Cabinets
- Disposal
Flooring
- Wood
- Tile
Bedrooms and Bathrooms
- 4 Bedrooms
- Walk-In Closet
- Walk-in Shower
Laundry
- Dryer
- Washer
Finished Basement
- Walk-Out Basement
- Basement Fills Entire Space Under The House
Outdoor Features
- Cove
- Deck
- Covered Patio or Porch
- Shed
Utilities
- Forced Air Heating and Cooling System
- Heating System Uses Gas
- Pellet Stove burns compressed wood to generate heat
- Shared Well
- Shared Septic
- High Speed Internet
- Cable TV Available
Additional Features
- Low Threshold Shower
- Property is near a golf course
Community Details
- Cliff View Subdivision
Listing and Financial Details
- Exclusions: personal items
- Assessor Parcel Number 08401700000004023000
Map
Home Values in the Area
Average Home Value in this Area
Tax History
| Year | Tax Paid | Tax Assessment Tax Assessment Total Assessment is a certain percentage of the fair market value that is determined by local assessors to be the total taxable value of land and additions on the property. | Land | Improvement |
|---|---|---|---|---|
| 2025 | $1,192 | $25,770 | $0 | $0 |
| 2024 | $1,196 | $25,770 | $0 | $0 |
| 2023 | $1,195 | $25,770 | $0 | $0 |
| 2022 | $1,173 | $25,770 | $0 | $0 |
| 2021 | $1,091 | $25,770 | $0 | $0 |
| 2020 | $1,098 | $25,770 | $0 | $0 |
| 2019 | $1,098 | $25,770 | $0 | $0 |
| 2018 | $1,099 | $25,770 | $0 | $0 |
| 2017 | $1,097 | $25,770 | $0 | $0 |
| 2016 | $1,073 | $25,770 | $0 | $0 |
| 2015 | $1,038 | $25,770 | $0 | $0 |
| 2014 | $1,051 | $25,230 | $0 | $0 |
| 2013 | -- | $25,230 | $0 | $0 |
Property History
| Date | Event | Price | List to Sale | Price per Sq Ft | Prior Sale |
|---|---|---|---|---|---|
| 11/13/2025 11/13/25 | For Sale | $1,250,000 | +166.0% | $385 / Sq Ft | |
| 03/24/2014 03/24/14 | Sold | -- | -- | -- | View Prior Sale |
| 02/22/2014 02/22/14 | Pending | -- | -- | -- | |
| 08/13/2013 08/13/13 | For Sale | $469,900 | -- | $157 / Sq Ft |
Purchase History
| Date | Type | Sale Price | Title Company |
|---|---|---|---|
| Deed | -- | -- |
Source: Bagnell Dam Association of REALTORS®
MLS Number: 3582581
APN: 08-4.0-19.0-000.0-001-008.000
- 28 Delancey St
- Lots 17,18,19,20 Oak Bend Rd
- 122 Illumination Ln
- 120 Carson Dr
- 144 Oak Manor Cir
- 6500 St Moritz M3 Ct Unit M3
- Lot 5 St Croix
- 45 Saint Croix Ln
- 6550 Pelican Dr
- 6570 Pelican Dr Unit 307
- 6570 Pelican Dr Unit 404
- 6570 Pelican Dr Unit 305
- 6570 Pelican Dr Unit 414
- 6570 Pelican Dr Unit 206
- 9.9 Acres Saint Croix Dr
- 122 Groban Way
- 64 acres Saint Croix Dr
- 1465 Easy St
- 1300 Swiss Village Rd
- 37 Wide Sky Dr
