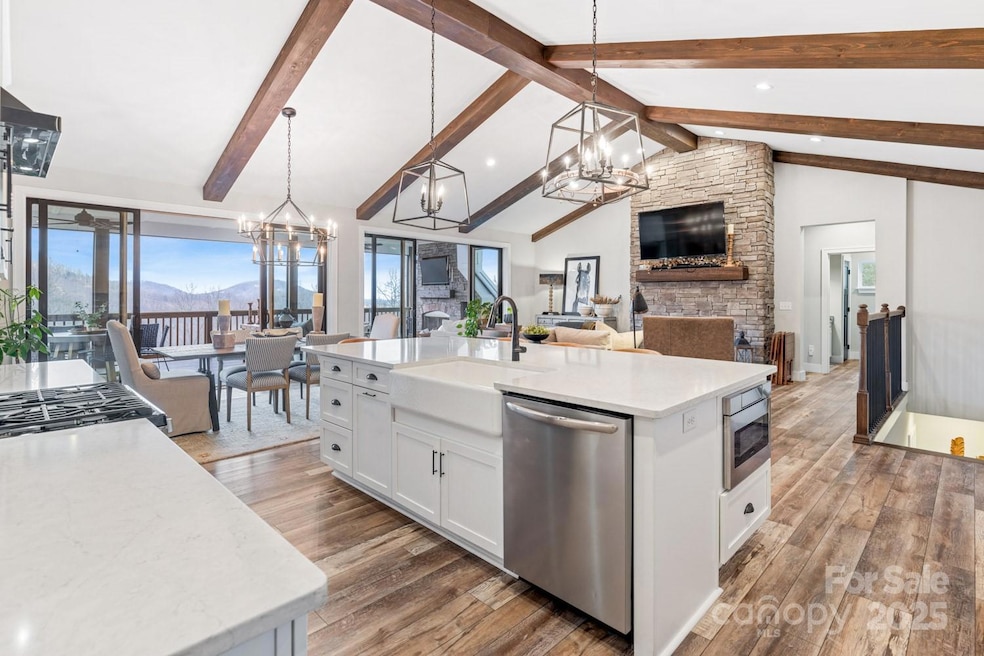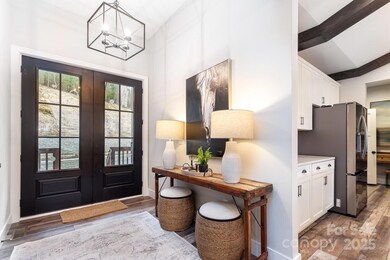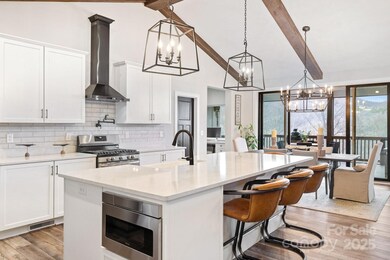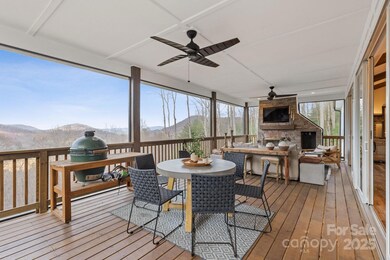
331 Judson Ridge Rd Horse Shoe, NC 28742
Highlights
- Spa
- Mountain View
- Outdoor Fireplace
- Glenn C. Marlow Elementary School Rated A
- Deck
- Screened Porch
About This Home
As of March 2025Perched in the heart of the Blue Ridge Mountains, this stunning modern farmhouse is a sanctuary of luxury, comfort and nature. Thoughtfully designed and impeccably curated, it offers breathtaking long-range views and direct access to the Pisgah National Forest. Step inside to soaring ceilings, sun-drenched spaces and an open-concept design that invites the outdoors in. The gourmet kitchen boasts custom cabinetry and a spacious island with farmhouse sink—perfect for gathering. A screened-in porch with a stone wood-burning fireplace creates an idyllic space for year-round relaxation. The lower level features a private living area, bedroom, gym, plumbed for a full kitchen, a hot tub and separate entrance—ideal for guests. For golf lovers, High Vista Golf Course & Clubhouse are just a golf cart ride away. Outdoor enthusiasts will revel in 500+ acres of Pisgah National Forest just steps from the door. Inquire about the turn-key purchase option which includes home furnishings.
Last Agent to Sell the Property
Unique: A Real Estate Collective Brokerage Email: jeremy@uniquecollective.us License #296543 Listed on: 02/20/2025
Home Details
Home Type
- Single Family
Est. Annual Taxes
- $3,313
Year Built
- Built in 2022
Lot Details
- Sloped Lot
- Property is zoned R3, R-3
HOA Fees
- $17 Monthly HOA Fees
Parking
- 2 Car Garage
- Driveway
Home Design
- Hardboard
Interior Spaces
- 1-Story Property
- Wood Burning Fireplace
- Window Screens
- Living Room with Fireplace
- Screened Porch
- Mountain Views
- Laundry Room
Kitchen
- Gas Oven
- Gas Range
- <<microwave>>
- Dishwasher
Flooring
- Laminate
- Tile
Bedrooms and Bathrooms
Finished Basement
- Walk-Out Basement
- Interior Basement Entry
- Natural lighting in basement
Outdoor Features
- Spa
- Deck
- Fireplace in Patio
- Outdoor Fireplace
Schools
- Glen Marlow Elementary School
- Rugby Middle School
- West Henderson High School
Utilities
- Central Air
- Heat Pump System
- Heating System Uses Propane
- Power Generator
- Propane Water Heater
- Septic Tank
Community Details
- Powder Creek Estates Subdivision
- Mandatory home owners association
Listing and Financial Details
- Assessor Parcel Number 1009704
Ownership History
Purchase Details
Home Financials for this Owner
Home Financials are based on the most recent Mortgage that was taken out on this home.Purchase Details
Home Financials for this Owner
Home Financials are based on the most recent Mortgage that was taken out on this home.Purchase Details
Similar Homes in the area
Home Values in the Area
Average Home Value in this Area
Purchase History
| Date | Type | Sale Price | Title Company |
|---|---|---|---|
| Warranty Deed | $1,250,000 | None Listed On Document | |
| Warranty Deed | $65,000 | None Available | |
| Warranty Deed | -- | -- |
Mortgage History
| Date | Status | Loan Amount | Loan Type |
|---|---|---|---|
| Open | $900,000 | New Conventional | |
| Previous Owner | $150,000 | Credit Line Revolving | |
| Previous Owner | $579,344 | Construction |
Property History
| Date | Event | Price | Change | Sq Ft Price |
|---|---|---|---|---|
| 03/31/2025 03/31/25 | Sold | $1,250,000 | -3.0% | $326 / Sq Ft |
| 02/20/2025 02/20/25 | For Sale | $1,289,000 | -- | $336 / Sq Ft |
Tax History Compared to Growth
Tax History
| Year | Tax Paid | Tax Assessment Tax Assessment Total Assessment is a certain percentage of the fair market value that is determined by local assessors to be the total taxable value of land and additions on the property. | Land | Improvement |
|---|---|---|---|---|
| 2025 | $3,313 | $623,900 | $64,300 | $559,600 |
| 2024 | $3,313 | $623,900 | $64,300 | $559,600 |
| 2023 | $3,313 | $623,900 | $64,300 | $559,600 |
| 2022 | $345 | $51,400 | $51,400 | $0 |
| 2021 | $331 | $49,400 | $49,400 | $0 |
| 2020 | $331 | $49,400 | $0 | $0 |
| 2019 | $331 | $49,400 | $0 | $0 |
| 2018 | $378 | $57,700 | $0 | $0 |
| 2017 | $378 | $57,700 | $0 | $0 |
| 2016 | $378 | $57,700 | $0 | $0 |
| 2015 | -- | $57,700 | $0 | $0 |
| 2014 | -- | $61,700 | $0 | $0 |
Agents Affiliated with this Home
-
Jeremy Laster

Seller's Agent in 2025
Jeremy Laster
Unique: A Real Estate Collective
(828) 551-7000
2 in this area
191 Total Sales
-
Eddie Glance

Buyer's Agent in 2025
Eddie Glance
LPT Realty, LLC
(828) 712-7383
2 in this area
46 Total Sales
Map
Source: Canopy MLS (Canopy Realtor® Association)
MLS Number: 4223112
APN: 1009704
- 99999 Christa Ln Unit 3
- 79 Connelly Rd
- 199 Judson Ridge Rd
- 84 Varnadore Dr
- 1161 Standing Deer Trace Unit 130
- 40 Cedar Dr
- 803254 Ivy Rd Unit 219
- 99999 Red Oak
- 23 Red Oak
- 59 W Bradford Hill Rd
- 47 Sourwood Dr Unit 197
- 82 Red Oak Dr
- 1010 High Vista Dr
- 99999 Laurel Dr
- Lot 187 Wild Cherry Dr
- 9999 Walnut Dr Unit 166
- TBD Hickory Vista Ln Unit 101, 102, 103, 106,
- 0 Hickory Vista Ln
- 5 Chestnut Top Cir
- TBD Poplar Dr Unit 152






