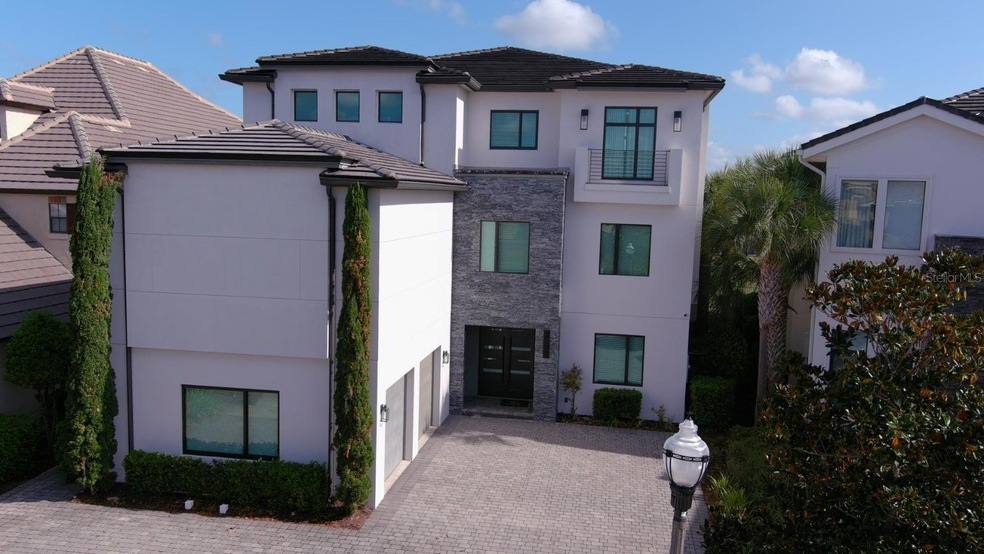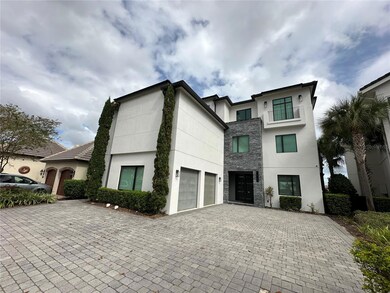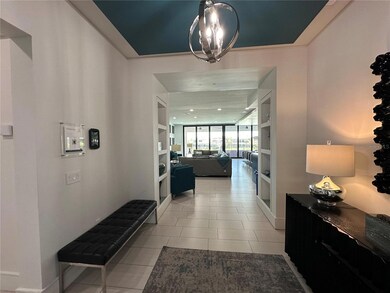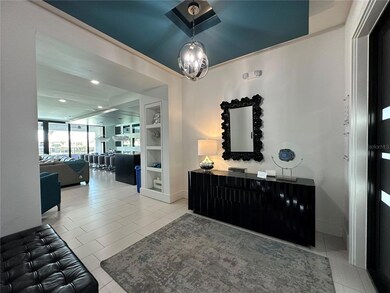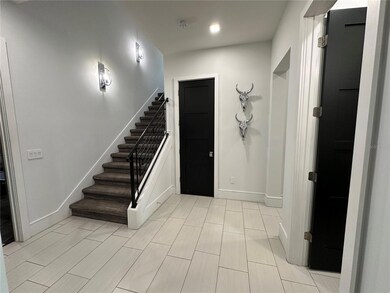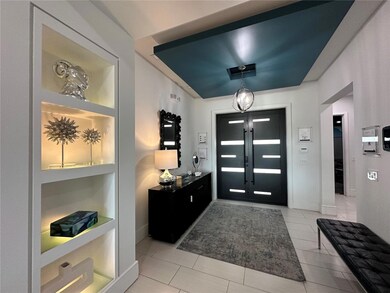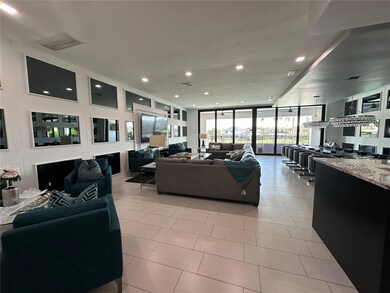
331 Muirfield Loop Reunion, FL 34747
Estimated payment $21,661/month
Highlights
- On Golf Course
- Heated In Ground Pool
- Contemporary Architecture
- Fitness Center
- Clubhouse
- Outdoor Kitchen
About This Home
Construction of luxury, top-notch homes. A turnkey, three-story, income-producing investment property right out of the box, with 10 bedrooms and 11 full and 3 half baths, offering everything needed to generate an immediate income stream. This luxurious property is custom-designed and built specifically to be a vacation home, with an abundance of rooms professionally designed and decorated to suit different tastes and expectations, providing maximum impact for those seeking high-priced accommodations. The owner has made many updates throughout the home, including impact-proof windows and doors. No expense has been spared to ensure this home is immaculate and best in class. Play a game of pool in the large billiards room, watch a movie with your seasoned family found in a high-end movie theater or simply play with your family in the game room suitable for all ages. Furniture is included. The view from the third floor of the Jack Nicklaus 14th Green is exceptional and offers a location that matches the individual 5-star qualities of this property. The world-famous Reunion Resort, unique in the world offers 3 championship golf courses, private membership that is currently active by its owner, an exceptional community water park, a lazy river, slides, outdoor games and water play area, tennis and golf centers, a spa, several fine dining restaurants and is only 7 miles south of Walt Disney World. They give free transportation to the Disney Transportation Center and the ticketing center leaves from the Grande daily. Pictures do not do this property justice, you must see this home for yourself so be sure to stop by and see one of Reunion's premier luxury vacation investment homes. One of the largest homesites in the Legend's Corner neighborhood at Reunion Resort. The community offers three separate 24-hour guarded entrances and one owner/resident-only entrance.
Listing Agent
REALTY ONE GROUP EVOLUTION Brokerage Phone: 786-477-4715 License #3324742 Listed on: 11/09/2024

Co-Listing Agent
REALTY ONE GROUP EVOLUTION Brokerage Phone: 786-477-4715 License #3178318
Home Details
Home Type
- Single Family
Est. Annual Taxes
- $27,036
Year Built
- Built in 2013
Lot Details
- 8,625 Sq Ft Lot
- On Golf Course
- Northeast Facing Home
- Irrigation
- Property is zoned OPUD
HOA Fees
- $576 Monthly HOA Fees
Parking
- 2 Car Attached Garage
- Carport
- Converted Garage
- Driveway
Property Views
- Golf Course
- Garden
- Pool
Home Design
- Contemporary Architecture
- Slab Foundation
- Wood Frame Construction
- Tile Roof
- Block Exterior
Interior Spaces
- 7,966 Sq Ft Home
- 3-Story Property
- Furnished
- Ceiling Fan
- Window Treatments
- Sliding Doors
- Great Room
- Combination Dining and Living Room
- Game Room
Kitchen
- <<builtInOvenToken>>
- <<microwave>>
- Dishwasher
- Disposal
Flooring
- Carpet
- Ceramic Tile
Bedrooms and Bathrooms
- 10 Bedrooms
Laundry
- Laundry Room
- Dryer
- Washer
Pool
- Heated In Ground Pool
- Heated Spa
- In Ground Spa
Outdoor Features
- Outdoor Kitchen
- Exterior Lighting
- Rear Porch
Schools
- Harmony Community Elementary School
- Horizon Middle School
- Poinciana High School
Utilities
- Central Heating and Cooling System
- Thermostat
- Cable TV Available
Listing and Financial Details
- Visit Down Payment Resource Website
- Legal Lot and Block 7 / 1
- Assessor Parcel Number 35-25-27-4881-0001-0070
- $2,695 per year additional tax assessments
Community Details
Overview
- Association fees include 24-Hour Guard, cable TV, ground maintenance, private road
- John Kingsley Association, Phone Number (407) 705-2190
- Visit Association Website
- Reunion West Vlgs North Subdivision
- The community has rules related to allowable golf cart usage in the community
Recreation
- Tennis Courts
- Fitness Center
- Community Pool
Additional Features
- Clubhouse
- Security Guard
Map
Home Values in the Area
Average Home Value in this Area
Tax History
| Year | Tax Paid | Tax Assessment Tax Assessment Total Assessment is a certain percentage of the fair market value that is determined by local assessors to be the total taxable value of land and additions on the property. | Land | Improvement |
|---|---|---|---|---|
| 2024 | $27,036 | $2,043,500 | $285,000 | $1,758,500 |
| 2023 | $27,036 | $1,704,600 | $270,000 | $1,434,600 |
| 2022 | $22,549 | $1,606,000 | $202,500 | $1,403,500 |
| 2021 | $19,848 | $1,131,800 | $195,000 | $936,800 |
| 2020 | $19,568 | $1,122,200 | $214,500 | $907,700 |
| 2019 | $21,279 | $1,218,700 | $214,500 | $1,004,200 |
| 2018 | $20,204 | $1,155,300 | $214,500 | $940,800 |
| 2017 | $19,877 | $1,106,300 | $214,500 | $891,800 |
| 2016 | $19,605 | $1,081,300 | $193,800 | $887,500 |
| 2015 | $19,863 | $1,070,800 | $174,000 | $896,800 |
| 2014 | $18,333 | $979,800 | $120,000 | $859,800 |
Property History
| Date | Event | Price | Change | Sq Ft Price |
|---|---|---|---|---|
| 11/08/2024 11/08/24 | For Sale | $3,400,000 | +13.3% | $427 / Sq Ft |
| 09/20/2022 09/20/22 | Sold | $3,000,000 | -7.7% | $377 / Sq Ft |
| 06/14/2022 06/14/22 | Pending | -- | -- | -- |
| 06/02/2022 06/02/22 | For Sale | $3,250,000 | 0.0% | $408 / Sq Ft |
| 05/21/2022 05/21/22 | Pending | -- | -- | -- |
| 11/14/2021 11/14/21 | For Sale | $3,250,000 | +109.7% | $408 / Sq Ft |
| 04/02/2018 04/02/18 | Sold | $1,550,000 | -13.9% | $195 / Sq Ft |
| 03/13/2018 03/13/18 | Pending | -- | -- | -- |
| 10/18/2017 10/18/17 | For Sale | $1,800,000 | 0.0% | $226 / Sq Ft |
| 10/03/2017 10/03/17 | Pending | -- | -- | -- |
| 03/29/2017 03/29/17 | For Sale | $1,800,000 | -- | $226 / Sq Ft |
Purchase History
| Date | Type | Sale Price | Title Company |
|---|---|---|---|
| Warranty Deed | $3,000,000 | Oliver Title Law | |
| Warranty Deed | $1,550,000 | Oliver Title Law | |
| Warranty Deed | $150,000 | Attorney |
Mortgage History
| Date | Status | Loan Amount | Loan Type |
|---|---|---|---|
| Previous Owner | $2,250,000 | New Conventional |
Similar Homes in the area
Source: Stellar MLS
MLS Number: O6253364
APN: 35-25-27-4881-0001-0070
- 350 Muirfield Loop
- 304 Muirfield Loop
- 300 Muirfield Loop
- 360 Muirfield Loop
- 364 Muirfield Loop
- 7810 Whitemarsh Way
- 7809 Loxahatchee Ct
- 7807 Loxahatchee Ct
- 580 Muirfield Loop
- 395 Muirfield Loop
- 574 Muirfield Loop
- 570 Muirfield Loop
- 7901 Putting Green Way
- 7815 Loxahatchee Ct
- 560 Muirfield Loop
- 541 Muirfield Loop
- 750 Golden Bear Dr
- 7925 Putting Green Way
- 741 Golden Bear Dr
- 411 Muirfield Loop
- 7901 Putting Grn Way Unit ID1072203P
- 7912 Draw St
- 760 Golden Bear Dr
- 832 Driving Range Ct
- 7917 Draw St
- 7925 Draw St
- 820 Driving Range Ct
- 755 Driving Range Ct
- 788 Driving Range Ct
- 780 Driving Range Ct
- 855 Golden Bear Dr Unit ID1036618P
- 7841 Palmilla Ct Unit ID1056296P
- 1021 Castle Pines Ct
- 291 Burma St
- 7740 Sandy Ridge Dr Unit 130
- 7740 Sandy Ridge Dr Unit 220
- 1390 Greenfield Loop
- 51 Aspire Dr
- 7770 Sandy Ridge Dr Unit 229
- 7770 Sandy Ridge Dr Unit 139
