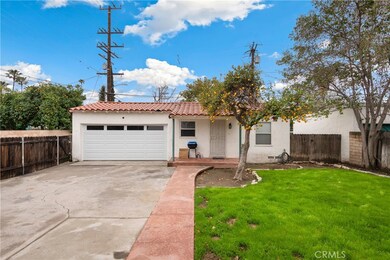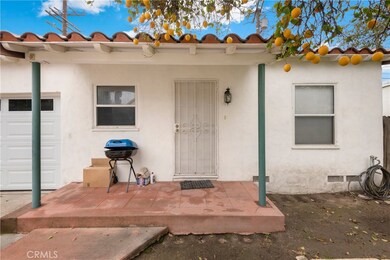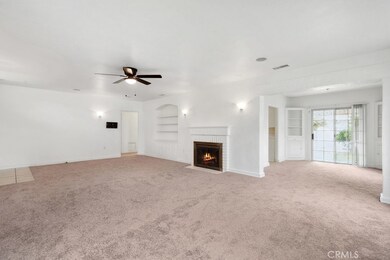
331 W 25th St San Bernardino, CA 92405
Arrowview NeighborhoodHighlights
- Detached Guest House
- No HOA
- Front Porch
- Mountain View
- Family Room Off Kitchen
- Eat-In Kitchen
About This Home
As of July 2025~~2 HOMES ON 1 LOT~~ Live in 1 and rent out the other. Awesome opportunity for first-time investor or to add to your real estate portfolio. Total SF of both units is 1790 SF. The Main House is 2 bedrooms / 1 bath, 1303 SF. Classic mid -century, single-story home on historic street. Spanish style roof. 12 inch tile, built-in shelving. Great Room has ceiling fan and built-in shelving. Open kitchen with white tile counters. Dining area with additional built-in shelving. 2 Large bedrooms and bathroom with vintage tile. Laundry area. Gated parking and detached 2 car garage with laundry hook-ups. Private back yard with patio cover and green lawn. Central HVAC! New carpet! UNIT 2 is 487 SF with 1 bedroom and 1 bath. Tenant in place in Unit 2 if new owner wants an excellent tenant. Paver patio. Living Room with carpet opens to Kitchen with white tile counters. Central A/C installed in 2018. Mountain views,
central location near schools , shopping. Easy access the 210 FWY. NO HOA! Low Tax Rate! Don't miss this opportunity!
Last Agent to Sell the Property
Michael Espiritu
REDFIN Brokerage Phone: 951-961-5110 License #01328790 Listed on: 03/14/2025

Property Details
Home Type
- Multi-Family
Est. Annual Taxes
- $1,727
Year Built
- Built in 1926
Lot Details
- 7,500 Sq Ft Lot
- No Common Walls
- Wood Fence
- Block Wall Fence
- Level Lot
- Front and Back Yard Sprinklers
Parking
- 2 Car Garage
- Parking Available
- Front Facing Garage
- Single Garage Door
- Driveway Level
Property Views
- Mountain
- Neighborhood
Home Design
- Duplex
- Composition Roof
Interior Spaces
- 1,790 Sq Ft Home
- 1-Story Property
- Built-In Features
- Ceiling Fan
- Family Room Off Kitchen
- Living Room with Fireplace
- Storage
Kitchen
- Eat-In Kitchen
- Gas Oven
- Tile Countertops
Bedrooms and Bathrooms
- 3 Main Level Bedrooms
- 2 Full Bathrooms
- Tile Bathroom Countertop
- Bathtub
- Walk-in Shower
Laundry
- Laundry Room
- Laundry in Garage
Outdoor Features
- Patio
- Exterior Lighting
- Front Porch
Utilities
- Forced Air Heating and Cooling System
- Heating System Uses Natural Gas
Additional Features
- More Than Two Accessible Exits
- Detached Guest House
- Suburban Location
Community Details
- No Home Owners Association
- 2 Units
Listing and Financial Details
- Legal Lot and Block 7 / E
- Tax Tract Number 1758
- Assessor Parcel Number 0149182080000
- $482 per year additional tax assessments
- Seller Considering Concessions
Ownership History
Purchase Details
Home Financials for this Owner
Home Financials are based on the most recent Mortgage that was taken out on this home.Purchase Details
Purchase Details
Purchase Details
Home Financials for this Owner
Home Financials are based on the most recent Mortgage that was taken out on this home.Purchase Details
Similar Homes in San Bernardino, CA
Home Values in the Area
Average Home Value in this Area
Purchase History
| Date | Type | Sale Price | Title Company |
|---|---|---|---|
| Grant Deed | $564,000 | None Listed On Document | |
| Interfamily Deed Transfer | -- | None Available | |
| Interfamily Deed Transfer | -- | -- | |
| Grant Deed | $81,000 | United Title | |
| Trustee Deed | $42,539 | Commonwealth Land Title Co |
Mortgage History
| Date | Status | Loan Amount | Loan Type |
|---|---|---|---|
| Open | $553,784 | FHA | |
| Previous Owner | $81,000 | Seller Take Back |
Property History
| Date | Event | Price | Change | Sq Ft Price |
|---|---|---|---|---|
| 07/01/2025 07/01/25 | Sold | $564,000 | +0.9% | $315 / Sq Ft |
| 06/01/2025 06/01/25 | Pending | -- | -- | -- |
| 05/01/2025 05/01/25 | Price Changed | $559,000 | +1.7% | $312 / Sq Ft |
| 04/28/2025 04/28/25 | For Sale | $549,900 | -2.5% | $307 / Sq Ft |
| 04/14/2025 04/14/25 | Off Market | $564,000 | -- | -- |
| 03/14/2025 03/14/25 | For Sale | $549,900 | -- | $307 / Sq Ft |
Tax History Compared to Growth
Tax History
| Year | Tax Paid | Tax Assessment Tax Assessment Total Assessment is a certain percentage of the fair market value that is determined by local assessors to be the total taxable value of land and additions on the property. | Land | Improvement |
|---|---|---|---|---|
| 2025 | $1,727 | $126,983 | $23,513 | $103,470 |
| 2024 | $1,727 | $124,493 | $23,052 | $101,441 |
| 2023 | $1,684 | $122,052 | $22,600 | $99,452 |
| 2022 | $1,684 | $119,659 | $22,157 | $97,502 |
| 2021 | $1,684 | $117,313 | $21,723 | $95,590 |
| 2020 | $1,685 | $116,110 | $21,500 | $94,610 |
| 2019 | $1,638 | $113,833 | $21,078 | $92,755 |
| 2018 | $1,620 | $111,601 | $20,665 | $90,936 |
| 2017 | $1,571 | $109,413 | $20,260 | $89,153 |
| 2016 | $1,524 | $107,268 | $19,863 | $87,405 |
| 2015 | $1,401 | $105,657 | $19,565 | $86,092 |
| 2014 | $1,363 | $103,588 | $19,182 | $84,406 |
Agents Affiliated with this Home
-
M
Seller's Agent in 2025
Michael Espiritu
REDFIN
-
Astrid Calzadilla
A
Buyer's Agent in 2025
Astrid Calzadilla
RE/MAX
(323) 684-1330
1 in this area
6 Total Sales
Map
Source: California Regional Multiple Listing Service (CRMLS)
MLS Number: IG25045120
APN: 0149-182-08
- 2470 Genevieve St
- 2783 N Arrowhead Ave
- 2513 Genevieve St
- 2617 Genevieve St N
- 2808 N Arrowhead Ave
- 2155 N Pershing Ave
- 555 Courtland Dr
- 2696 N Sierra Way
- 582 W 25th St
- 2872 N Stoddard Ave
- 659 Courtland Dr
- 1840 N Arrowhead Ave
- 0 Sepulveda Ave Unit SB25136670
- 1905 N E St
- 2648 N G St
- 733 W 24th St
- 680 W 21st St
- 1915 Genevieve St
- 2804 Wall Ave
- 1789 N Pershing Ave





