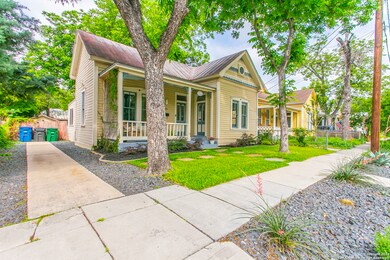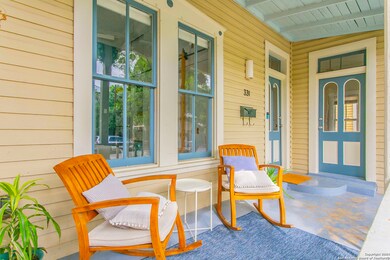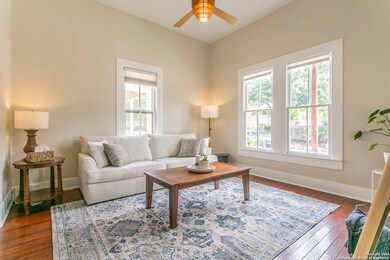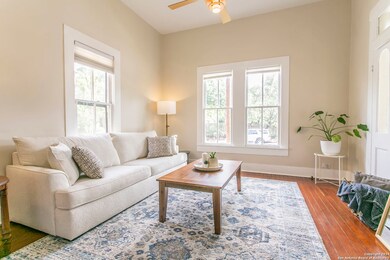
331 Wickes St San Antonio, TX 78210
King William NeighborhoodHighlights
- Wood Flooring
- Detached Garage
- Ceiling Fan
- Solid Surface Countertops
- Central Heating and Cooling System
- Trails
About This Home
As of July 2024Nestled in the prestigious King William Historic District, this exquisite over 100-year-old residence offers a unique blend of timeless charm and modern sophistication. Rarely do homes become available in this highly sought-after neighborhood, making this a coveted opportunity for discerning buyers. The home features a beautifully updated kitchen with gorgeous tile floors, meticulously maintained Boos Butcher Block countertops, and ample added storage. The sleek, contemporary bathroom complements the home's updated feel, while original architectural details have been preserved to enhance its historic character. Recent upgrades include a new HVAC system, updated electrical systems, and newly added insulation, ensuring modern comfort and efficiency within this historic setting. Set on a generously sized lot with no neighbors across the street, this block of Wickes is one of the few in the neighborhood to offer such privacy and tranquility. The large, meticulously landscaped backyard is an ideal setting for entertaining or quiet relaxation. Additional practical amenities include custom-built storage in the master bedroom, a convenient storage garage, and a dedicated dog kennel. The beautiful front porch, flanked by an attractively landscaped yard, invites you to enjoy serene mornings and peaceful evenings. An extended driveway offers ample parking, ensuring ease for residents and guests alike. Imagine stepping out your front door to easily stroll downtown for a show, revel in the local King William Parade and Fair, cycle to the historic San Antonio Missions, or immerse yourself in the vibrant community during First Friday events-all these experiences await just moments from your new home. With plenty of room for expansion, this residence is not just a place to live but a gateway to a lifestyle of luxury, history, and convenience in the heart of San Antonio.
Last Buyer's Agent
Joseph Rubiola
Rubiola Realty
Home Details
Home Type
- Single Family
Est. Annual Taxes
- $8,974
Year Built
- Built in 1915
Lot Details
- 5,271 Sq Ft Lot
Parking
- Detached Garage
Home Design
- Slab Foundation
- Roof Vent Fans
- Metal Roof
Interior Spaces
- 1,076 Sq Ft Home
- Property has 1 Level
- Ceiling Fan
Kitchen
- Stove
- Dishwasher
- Solid Surface Countertops
- Disposal
Flooring
- Wood
- Ceramic Tile
Bedrooms and Bathrooms
- 2 Bedrooms
- 1 Full Bathroom
Schools
- Bonham Elementary School
- Brackenrdg High School
Utilities
- Central Heating and Cooling System
- One Cooling System Mounted To A Wall/Window
- Heating System Uses Natural Gas
- Gas Water Heater
Listing and Financial Details
- Legal Lot and Block 9 / 2
- Assessor Parcel Number 009390020090
Community Details
Overview
- King William Subdivision
Recreation
- Trails
Ownership History
Purchase Details
Home Financials for this Owner
Home Financials are based on the most recent Mortgage that was taken out on this home.Purchase Details
Home Financials for this Owner
Home Financials are based on the most recent Mortgage that was taken out on this home.Purchase Details
Purchase Details
Purchase Details
Purchase Details
Home Financials for this Owner
Home Financials are based on the most recent Mortgage that was taken out on this home.Similar Homes in San Antonio, TX
Home Values in the Area
Average Home Value in this Area
Purchase History
| Date | Type | Sale Price | Title Company |
|---|---|---|---|
| Warranty Deed | -- | None Listed On Document | |
| Vendors Lien | -- | Key Title Group | |
| Warranty Deed | -- | None Available | |
| Warranty Deed | -- | None Available | |
| Interfamily Deed Transfer | -- | Attorney | |
| Vendors Lien | -- | First American Title Ins Co |
Mortgage History
| Date | Status | Loan Amount | Loan Type |
|---|---|---|---|
| Previous Owner | $318,250 | New Conventional | |
| Previous Owner | $141,600 | New Conventional | |
| Previous Owner | $100,218 | Unknown | |
| Previous Owner | $91,181 | Unknown | |
| Previous Owner | $64,941 | Construction | |
| Previous Owner | $16,000 | Credit Line Revolving | |
| Previous Owner | $52,000 | No Value Available |
Property History
| Date | Event | Price | Change | Sq Ft Price |
|---|---|---|---|---|
| 05/08/2025 05/08/25 | For Sale | $475,000 | -9.5% | $441 / Sq Ft |
| 07/19/2024 07/19/24 | Sold | -- | -- | -- |
| 05/08/2024 05/08/24 | For Sale | $525,000 | -- | $488 / Sq Ft |
Tax History Compared to Growth
Tax History
| Year | Tax Paid | Tax Assessment Tax Assessment Total Assessment is a certain percentage of the fair market value that is determined by local assessors to be the total taxable value of land and additions on the property. | Land | Improvement |
|---|---|---|---|---|
| 2023 | $6,756 | $360,000 | $252,040 | $107,960 |
| 2022 | $10,517 | $350,000 | $199,300 | $150,700 |
| 2021 | $8,999 | $322,110 | $165,030 | $157,080 |
| 2020 | $8,219 | $289,977 | $165,030 | $150,850 |
| 2019 | $7,555 | $263,615 | $143,550 | $162,320 |
| 2018 | $6,800 | $239,650 | $101,040 | $138,610 |
| 2017 | $6,682 | $236,750 | $101,040 | $135,710 |
| 2016 | $6,083 | $215,540 | $74,800 | $140,740 |
| 2015 | $4,714 | $200,134 | $74,770 | $130,070 |
| 2014 | $4,714 | $181,940 | $0 | $0 |
Agents Affiliated with this Home
-
J
Seller's Agent in 2025
Joseph Rubiola
Rubiola Realty
-
Aaron Jistel

Seller's Agent in 2024
Aaron Jistel
ListingSpark
(512) 827-2252
1 in this area
3,797 Total Sales
Map
Source: San Antonio Board of REALTORS®
MLS Number: 1773592
APN: 00939-002-0090
- 317 Wickes St
- 419 Wickes St
- 516 E Guenther St
- 207 Wickes St
- 510 Adams St
- 414 Mission St
- 604 Mission St
- 135 Adams St Unit 2
- 129 Wickes St
- 539 Wickes St
- 545 Adams St
- 619 Cedar St
- 430 Clay St Residence 8
- 1518 S Saint Mary's St
- 1231 S Alamo St
- 302 Cedar St
- 1117 S Presa St
- 1115 S Alamo St Unit 2403
- 1115 S Alamo St Unit 2313
- 1115 S Alamo St Unit 2211






