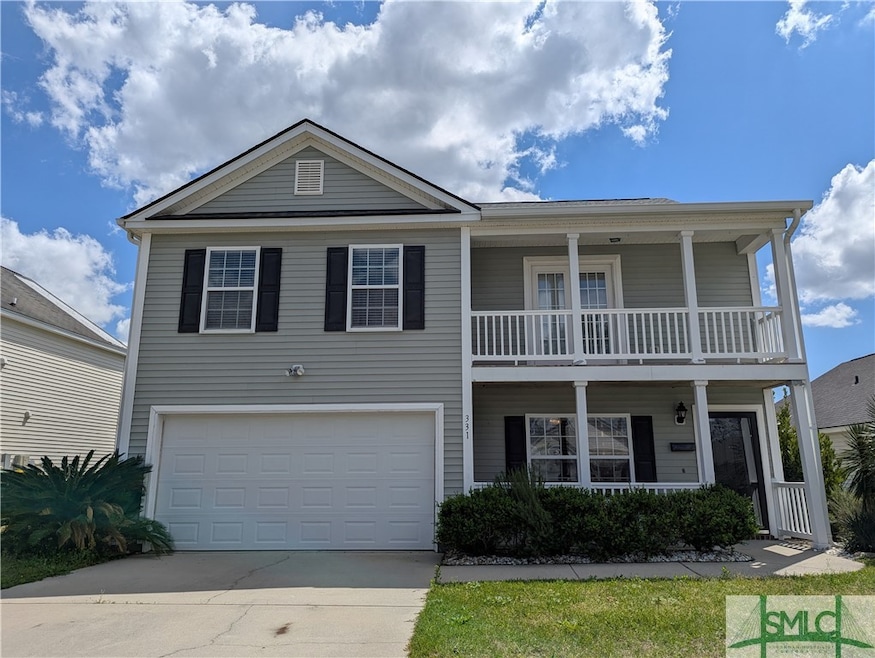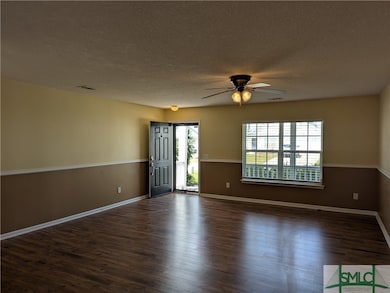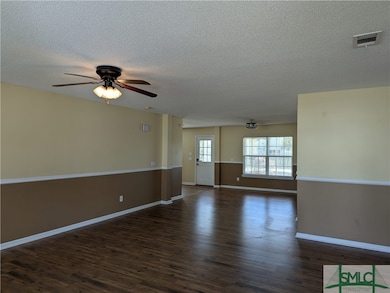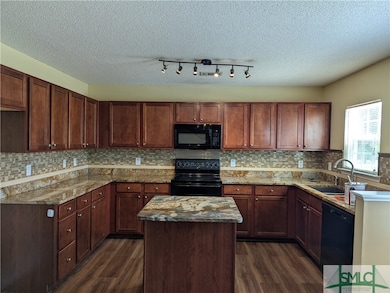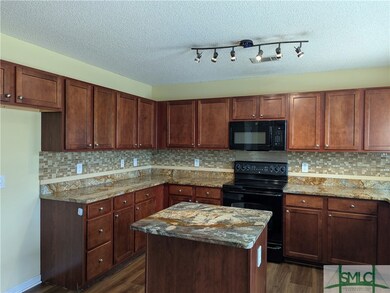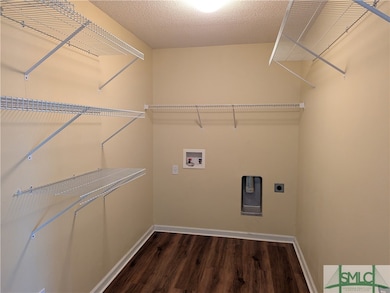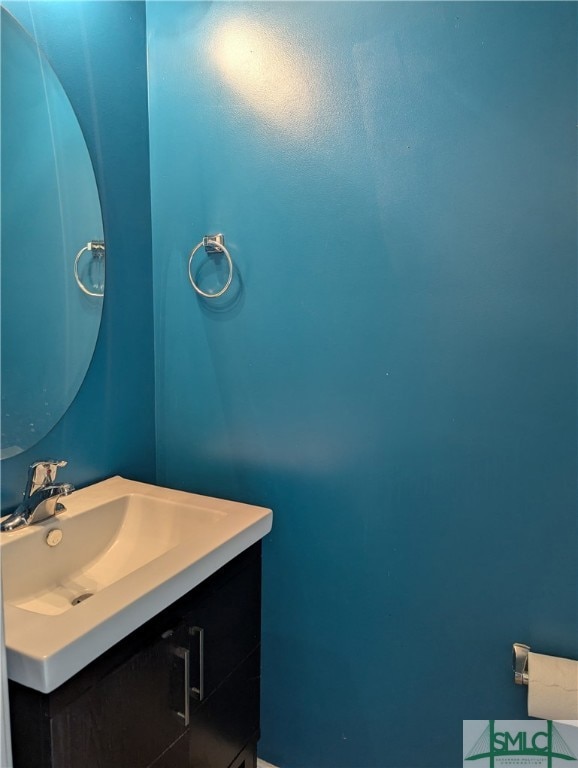331 Winchester Dr Pooler, GA 31322
4
Beds
2.5
Baths
2,364
Sq Ft
6,534
Sq Ft Lot
Highlights
- In Ground Pool
- Gourmet Kitchen
- Lagoon View
- Home fronts a lagoon or estuary
- Primary Bedroom Suite
- Traditional Architecture
About This Home
REDUCED! Hunt Club! 4 Bedroom, 2.5 bath home with a two car garage. Laminate flooring throughout downstairs. Kitchen is equipped with all appliances. All bedrooms are located upstairs, including the master suite. Screened back porch. Inground pool with maintenance included. Backyard overlooks the lagoon. Pet negotiable with nonrefundable pet fee.
Home Details
Home Type
- Single Family
Est. Annual Taxes
- $4,829
Year Built
- Built in 2007
Lot Details
- 6,534 Sq Ft Lot
- Home fronts a lagoon or estuary
- Fenced Yard
- Picket Fence
- Property is zoned PUD
Parking
- 2 Car Attached Garage
Home Design
- Traditional Architecture
- Frame Construction
- Asphalt Roof
- Vinyl Siding
Interior Spaces
- 2,364 Sq Ft Home
- 2-Story Property
- High Ceiling
- Recessed Lighting
- Screened Porch
- Lagoon Views
- Pull Down Stairs to Attic
Kitchen
- Gourmet Kitchen
- Breakfast Area or Nook
- <<OvenToken>>
- Range<<rangeHoodToken>>
- <<microwave>>
- Dishwasher
- Kitchen Island
- Disposal
Flooring
- Wood
- Carpet
- Vinyl
Bedrooms and Bathrooms
- 4 Bedrooms
- Primary Bedroom Upstairs
- Primary Bedroom Suite
- Double Vanity
- Garden Bath
- Separate Shower
Laundry
- Laundry Room
- Washer and Dryer Hookup
Outdoor Features
- In Ground Pool
- Patio
Schools
- New Hampstead Elementary And Middle School
- Groves High School
Utilities
- Central Heating and Cooling System
- Heat Pump System
- Programmable Thermostat
- Underground Utilities
- Electric Water Heater
- Cable TV Available
Listing and Financial Details
- Security Deposit $2,700
- Tenant pays for cable TV, electricity, grounds care, sewer, trash collection, telephone, water
- Assessor Parcel Number 5-1015B-04-023
Community Details
Overview
- Property has a Home Owners Association
- Platinum Properties Association, Phone Number (912) 826-2151
- Hunt Club Subdivision
Recreation
- Community Playground
- Community Pool
Pet Policy
- Pet Deposit $500
Map
Source: Savannah Multi-List Corporation
MLS Number: 328171
APN: 51015B04023
Nearby Homes
- 335 Winchester Dr
- 342 Winchester Dr
- 438 Lions Den Dr
- 305 Grasslands Dr
- 131 Tanzania Trail
- 310 Remington Place
- 413 Lions Den Dr
- 231 Tigers Paw Dr
- 230 Tigers Paw Dr
- 122 Tanzania Trail
- 116 Tanzania Trail
- 103 Safari Trail
- 123 Westwind Dr
- 101 Savanna Dr
- 106 Tanzania Trail
- 140 Tahoe Dr
- 210 Tigers Paw Dr
- 365 Southwilde Way
- 205 Tanzania Trail
- 130 Tahoe Dr
- 354 Winchester Dr
- 244 Tigers Paw Dr
- 106 Westwind Dr
- 501 Viceroy Dr
- 205 Tanzania Trail
- 124 Benelli Dr
- 156 Benelli Dr
- 167 Benelli Dr
- 166 Benelli Dr Unit A
- 82 Yellow Jasmine Ct
- 385 Godley Station Blvd
- 115 Nandina Way
- 248 Silver Brook Cir
- 263 Silver Brook Cir
- 6 Raven Wood Way
- 139 Fire Thorn Ln
- 422 Copper Creek Cir
- 148 Old Pond Cir
- 463 Copper Creek Cir
- 1475 Benton Blvd
