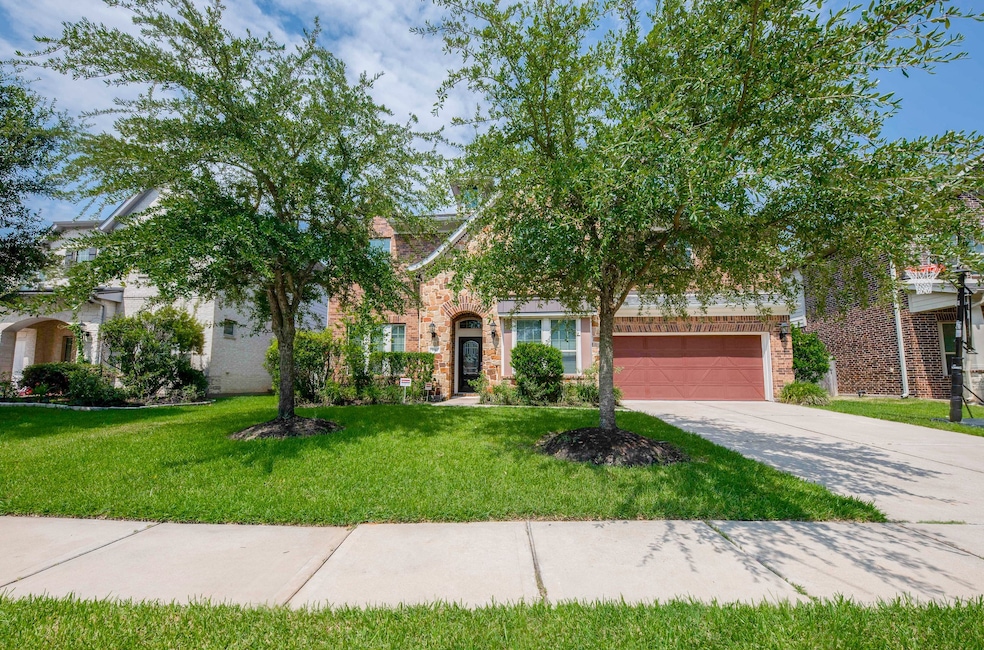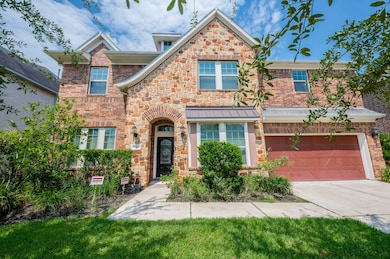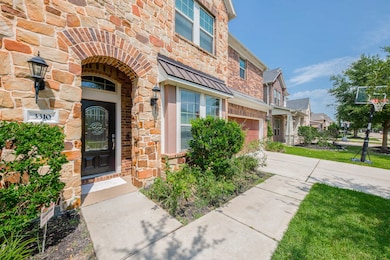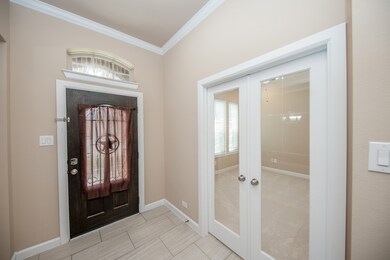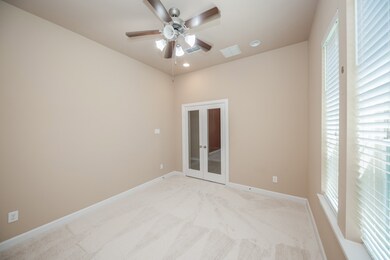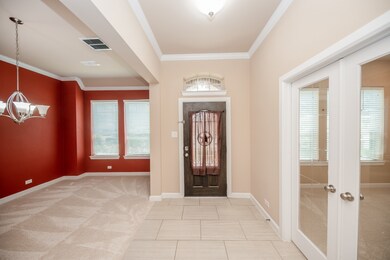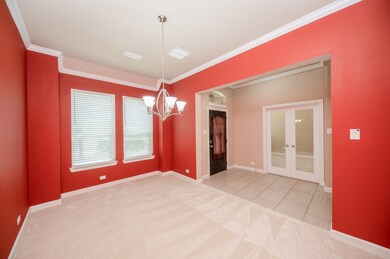3310 Belmont River Ln Katy, TX 77494
Southwest Cinco Ranch NeighborhoodHighlights
- Traditional Architecture
- Granite Countertops
- Community Pool
- Jenks Elementary School Rated A
- Game Room
- Home Office
About This Home
Welcome home! Excellent location in prestigious Silver Ranch! Very well-maintained 2014 home that has 5 bedrooms, 4.5 baths, one study in first floor and another study in second floor, huge upstairs game room, media room, breakfast area, formal dining, family room, 3-car attached garage on a cul-de-sac. The spacious primary bedroom suite in the first floor is the perfect place for winding down after a busy day and the second floor second primary bedroom suite is a treat for your guests or other family members. GREAT KATY ISD SCHOOLS : Jenks Elem, Tays JH and Tompkins HS! Minutes away from Grand Parkway and Westpark Tollway allowing for easy accessibility to shops, dining, and more. To see is to believe...come and visit! Washer, Dryer and Refrigerator are all included.
Home Details
Home Type
- Single Family
Est. Annual Taxes
- $11,949
Year Built
- Built in 2014
Lot Details
- 7,800 Sq Ft Lot
- Back Yard Fenced
Parking
- 3 Car Attached Garage
Home Design
- Traditional Architecture
Interior Spaces
- 4,497 Sq Ft Home
- 2-Story Property
- Ceiling Fan
- Family Room
- Living Room
- Breakfast Room
- Dining Room
- Home Office
- Game Room
Kitchen
- Electric Oven
- Gas Cooktop
- <<microwave>>
- Dishwasher
- Kitchen Island
- Granite Countertops
- Disposal
Flooring
- Carpet
- Tile
Bedrooms and Bathrooms
- 5 Bedrooms
- Double Vanity
- Separate Shower
Laundry
- Dryer
- Washer
Home Security
- Security System Owned
- Fire and Smoke Detector
- Fire Sprinkler System
Eco-Friendly Details
- Energy-Efficient Thermostat
Schools
- Jenks Elementary School
- Tays Junior High School
- Tompkins High School
Utilities
- Central Heating and Cooling System
- Heating System Uses Gas
- Programmable Thermostat
Listing and Financial Details
- Property Available on 7/1/25
- Long Term Lease
Community Details
Overview
- Silver Ranch Sec 8 Subdivision
Recreation
- Community Pool
Pet Policy
- Call for details about the types of pets allowed
- Pet Deposit Required
Map
Source: Houston Association of REALTORS®
MLS Number: 52148224
APN: 8127-08-001-0270-914
- 3302 Belmont River Ln
- 3301 Remington Rise Ln
- 3203 Pimlico Pine Ln
- 3302 Antelope Creek Ln
- 26818 Lindenwood Creek Ln
- 27003 Lindenwood Creek Ln
- 3102 Reston Landing Ln
- 26326 Creston Cliff Ct
- 3115 Hillside Landing Trail
- 3214 Bandera Run Ln
- 3102 Hillside Landing Trail
- 3507 Antelope Creek Ln
- 26610 Marble Falls Bend
- 3307 Aspen Ranch Ct
- 3603 Monarch Grove Ln
- 3215 Wimberly Place Ln
- 26919 Monarch Valley
- 2110 Aztec Thrush Dr
- 26914 Boulder Hill
- 3603 Quail Springs Ln
- 3306 Windsor Ranch Ln
- 3301 Remington Rise Ln
- 26922 Mustang Retreat Ln
- 3207 Fairmont Hills Ln
- 3410 Herons Pointe Ln
- 3002 Pennfield Park Ct
- 3022 Aloria Hills Trail
- 3603 Quail Springs Ln
- 26510 Forest Pine Ln
- 26726 Grey Peregrine Dr
- 26622 Clear Mill Ln
- 3439 Stone Springs Dr
- 26503 Forest Pine Ln
- 27026 Soapstone Terrace Ln
- 26930 Soapstone Terrace Ln
- 26611 Meadow Ln
- 26703 Sooty Tern Dr
- 3310 Wrangler Sky Ct
- 26910 Brighton Valley Way
- 2714 Birchwood Meadow Ct
