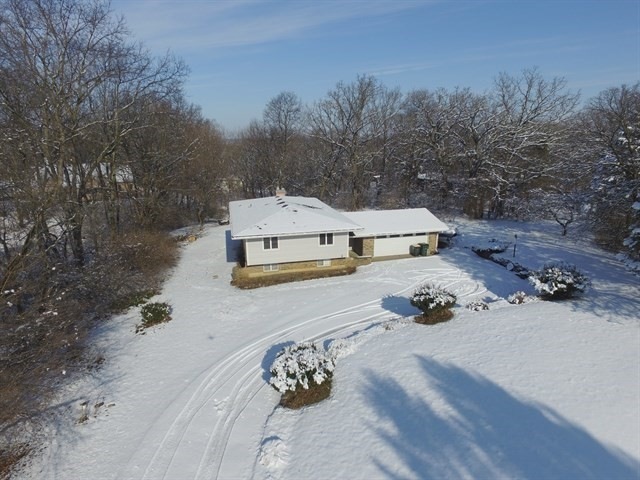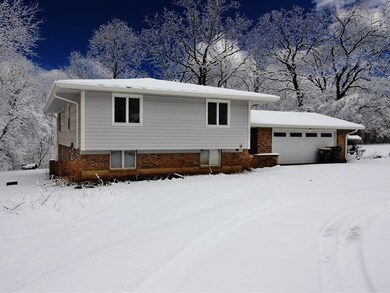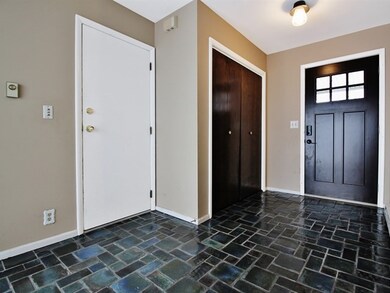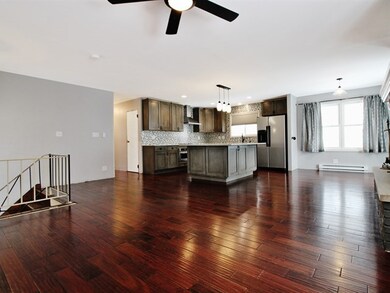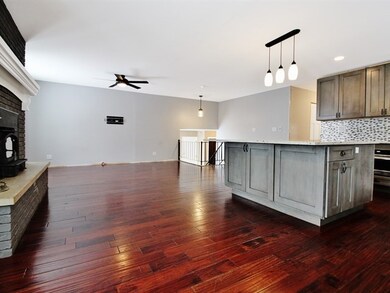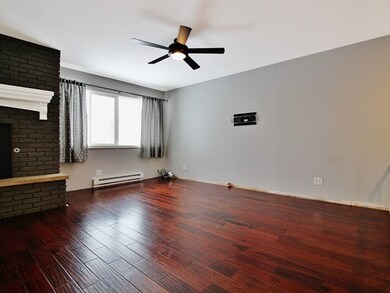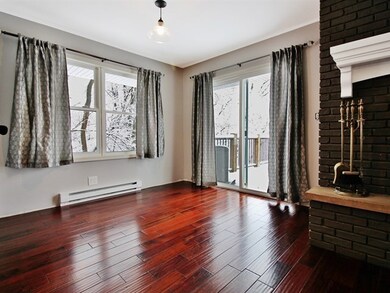
3310 Chelmsford Dr Spring Grove, IL 60081
Highlights
- Deck
- Wooded Lot
- Home Office
- Richmond-Burton High School Rated 9+
- Wood Flooring
- Stainless Steel Appliances
About This Home
As of March 2018Total privacy on this one acre property! Brand new rich hardwood flooring! New gleaming Gourmet Kitchen w/an abundance of cabinetry, sparkling backsplash, granite surfaces, huge center Island w/breakfast bar (seats 8) stainless steel appliances, upgraded light fixtures & new Full Hall Bath! Living & Dining Rooms w/hardwood flooring, fireplace, bright windows & slider to the deck, patio & backyard, perfect for entertaining! Master Suite w/hardwood flooring, ample closet space & Private Bath! Two Additional Bedrooms w/hardwood flooring, ample closet space, bright windows & share the Full Hall Bath w/tub/shower combo. Lower Level walk-out offers plenty of space for recreational purposes and offers a brick fireplace, split staircase, slider to patio, Den & Office PLUS laundry room w/partial bath. Huge backyard w/so many mature trees, garden, fire pit, shed, attached garage w/workbench & exterior access!
Last Agent to Sell the Property
Sean Ronkoske
HomeSmart Connect LLC License #471004899 Listed on: 01/29/2018

Home Details
Home Type
- Single Family
Est. Annual Taxes
- $6,901
Year Built | Renovated
- 1972 | 2017
Lot Details
- Wooded Lot
Parking
- Attached Garage
- Garage Transmitter
- Garage Door Opener
- Driveway
- Garage Is Owned
Home Design
- Bi-Level Home
- Brick Exterior Construction
- Slab Foundation
- Asphalt Shingled Roof
- Cedar
Interior Spaces
- Wood Burning Fireplace
- Home Office
- Wood Flooring
- Storm Screens
Kitchen
- Breakfast Bar
- Oven or Range
- Cooktop<<rangeHoodToken>>
- <<microwave>>
- Dishwasher
- Stainless Steel Appliances
- Kitchen Island
Bedrooms and Bathrooms
- Primary Bathroom is a Full Bathroom
- Bathroom on Main Level
- Separate Shower
Finished Basement
- Exterior Basement Entry
- Finished Basement Bathroom
Outdoor Features
- Deck
- Patio
- Porch
Utilities
- Baseboard Heating
- Well
- Private or Community Septic Tank
Ownership History
Purchase Details
Home Financials for this Owner
Home Financials are based on the most recent Mortgage that was taken out on this home.Purchase Details
Home Financials for this Owner
Home Financials are based on the most recent Mortgage that was taken out on this home.Purchase Details
Similar Homes in Spring Grove, IL
Home Values in the Area
Average Home Value in this Area
Purchase History
| Date | Type | Sale Price | Title Company |
|---|---|---|---|
| Warranty Deed | $218,000 | Citywide Title Corp | |
| Deed | $140,000 | Chicago Title | |
| Interfamily Deed Transfer | -- | None Available |
Mortgage History
| Date | Status | Loan Amount | Loan Type |
|---|---|---|---|
| Previous Owner | $34,100 | Credit Line Revolving | |
| Previous Owner | $135,389 | FHA | |
| Previous Owner | $137,362 | FHA | |
| Previous Owner | $100,000 | Credit Line Revolving | |
| Previous Owner | $100,000 | Unknown | |
| Previous Owner | $30,000 | Credit Line Revolving |
Property History
| Date | Event | Price | Change | Sq Ft Price |
|---|---|---|---|---|
| 03/30/2018 03/30/18 | Sold | $218,000 | -4.8% | $82 / Sq Ft |
| 03/02/2018 03/02/18 | Pending | -- | -- | -- |
| 01/29/2018 01/29/18 | For Sale | $229,000 | +63.6% | $87 / Sq Ft |
| 01/24/2014 01/24/14 | Sold | $140,000 | -12.4% | -- |
| 12/06/2013 12/06/13 | Pending | -- | -- | -- |
| 11/04/2013 11/04/13 | Price Changed | $159,900 | -3.0% | -- |
| 08/22/2013 08/22/13 | Price Changed | $164,900 | -2.9% | -- |
| 07/07/2013 07/07/13 | For Sale | $169,900 | -- | -- |
Tax History Compared to Growth
Tax History
| Year | Tax Paid | Tax Assessment Tax Assessment Total Assessment is a certain percentage of the fair market value that is determined by local assessors to be the total taxable value of land and additions on the property. | Land | Improvement |
|---|---|---|---|---|
| 2024 | $6,901 | $98,225 | $23,537 | $74,688 |
| 2023 | $6,689 | $89,794 | $21,517 | $68,277 |
| 2022 | $6,483 | $80,852 | $19,374 | $61,478 |
| 2021 | $6,272 | $77,601 | $18,595 | $59,006 |
| 2020 | $6,167 | $74,667 | $17,892 | $56,775 |
| 2019 | $6,091 | $72,268 | $17,317 | $54,951 |
| 2018 | $4,903 | $56,547 | $16,601 | $39,946 |
| 2017 | $4,891 | $53,849 | $15,809 | $38,040 |
| 2016 | $4,798 | $50,487 | $14,822 | $35,665 |
| 2013 | -- | $59,252 | $14,014 | $45,238 |
Agents Affiliated with this Home
-
S
Seller's Agent in 2018
Sean Ronkoske
HomeSmart Connect LLC
-
Matthew Lawrence

Buyer's Agent in 2018
Matthew Lawrence
1st Class Real Estate - All Pro
(224) 385-0816
1 in this area
236 Total Sales
-
D
Seller's Agent in 2014
Deborah Melchert
GNR Realty Inc.
-
J
Buyer's Agent in 2014
Jeff Grillo
Market To Sell
Map
Source: Midwest Real Estate Data (MRED)
MLS Number: MRD09843483
APN: 04-26-402-018
- 3515 Kings Lair Dr
- 3013 N Us Highway 12
- 3012 Rolling Oaks Rd
- 3006 Rolling Oaks Rd
- 2910 Rolling Oaks Rd
- 7404 Briar Ct
- 2912 Briar Dr
- 7416 Briar Ct
- 0 U S 12
- 2150 U S 12
- 4223 Northgate Dr
- 8305 N Solon Rd
- 2003 Red Oak Ln
- 1996 Red Oak Ln
- 7369 English Oak Ln
- 7377 English Oak Ln
- 7373 English Oak Ln
- 1992 Red Oak Ln
- 7381 English Oak Ln
- 7397 English Oak Ln
