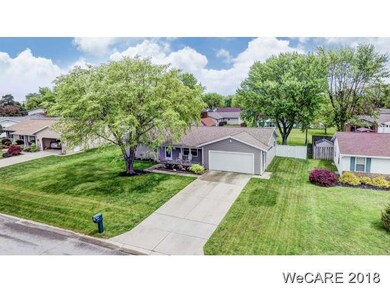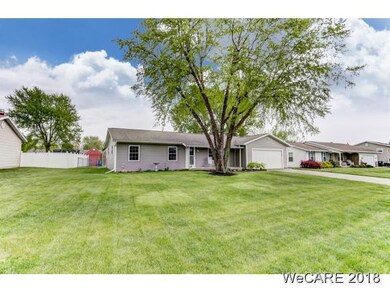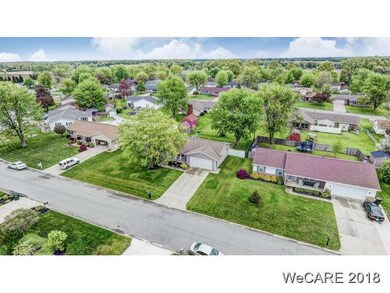
Highlights
- Deck
- No HOA
- 2 Car Attached Garage
- Ranch Style House
- Covered patio or porch
- Eat-In Kitchen
About This Home
As of January 2021Welcome to 3310 Cynthia Dr! This Bath School District ranch is fully updated and offers an AMAZING FINISHED BASEMENT -- WOW! 3 Bedrooms and 3 full bathrooms! So many recent updates to this impressive Bath ranch! Roof 2009, siding 2015, basement finished including 3rd bath in 2016, all electrical also updated. If you are looking for an updated Bath ranch with a finished basement in a safe / quiet neighborhood - look no more. Sellers are offering a one year First American Home Warranty as piece of mind & courtesy. 3310 Cynthia Dr - your new home awaits!,Under 1 Acre
Last Agent to Sell the Property
Scott Weaver
Keller Williams Advisors Listed on: 05/15/2018
Last Buyer's Agent
Jacob McKissick
Ron Spencer Real Estate
Home Details
Home Type
- Single Family
Est. Annual Taxes
- $2,428
Year Built
- Built in 1974
Lot Details
- Lot Dimensions are 95x118
- Fenced
- Level Lot
Home Design
- Ranch Style House
- Vinyl Siding
Interior Spaces
- 1,428 Sq Ft Home
- Triple Pane Windows
- Drapes & Rods
- Finished Basement
Kitchen
- Eat-In Kitchen
- <<OvenToken>>
- Range<<rangeHoodToken>>
- Dishwasher
- Laminate Countertops
- Disposal
Flooring
- Carpet
- Laminate
Bedrooms and Bathrooms
- 3 Bedrooms
- 3 Full Bathrooms
Parking
- 2 Car Attached Garage
- Garage Door Opener
Outdoor Features
- Deck
- Covered patio or porch
- Shed
- Outbuilding
Utilities
- Forced Air Heating and Cooling System
- Heating System Uses Natural Gas
- Gas Water Heater
- Private Sewer
Community Details
- No Home Owners Association
Listing and Financial Details
- Home warranty included in the sale of the property
- Assessor Parcel Number 37-1601-03-005.000
Ownership History
Purchase Details
Home Financials for this Owner
Home Financials are based on the most recent Mortgage that was taken out on this home.Purchase Details
Home Financials for this Owner
Home Financials are based on the most recent Mortgage that was taken out on this home.Purchase Details
Purchase Details
Similar Homes in Lima, OH
Home Values in the Area
Average Home Value in this Area
Purchase History
| Date | Type | Sale Price | Title Company |
|---|---|---|---|
| Warranty Deed | $179,000 | None Available | |
| Warranty Deed | $161,000 | None Available | |
| Survivorship Deed | $118,000 | None Available | |
| Deed | $36,500 | -- |
Mortgage History
| Date | Status | Loan Amount | Loan Type |
|---|---|---|---|
| Open | $179,000 | New Conventional | |
| Previous Owner | $152,000 | New Conventional | |
| Previous Owner | $152,950 | New Conventional | |
| Previous Owner | $132,300 | Credit Line Revolving | |
| Previous Owner | $130,000 | Credit Line Revolving | |
| Previous Owner | $119,900 | Future Advance Clause Open End Mortgage | |
| Previous Owner | $12,000 | Credit Line Revolving | |
| Previous Owner | $111,708 | Future Advance Clause Open End Mortgage |
Property History
| Date | Event | Price | Change | Sq Ft Price |
|---|---|---|---|---|
| 01/15/2021 01/15/21 | Sold | $179,000 | -5.8% | $125 / Sq Ft |
| 12/13/2020 12/13/20 | Pending | -- | -- | -- |
| 10/29/2020 10/29/20 | For Sale | $190,000 | +18.0% | $133 / Sq Ft |
| 06/15/2018 06/15/18 | Sold | $161,000 | 0.0% | $113 / Sq Ft |
| 05/16/2018 05/16/18 | Pending | -- | -- | -- |
| 05/15/2018 05/15/18 | For Sale | $161,000 | -- | $113 / Sq Ft |
Tax History Compared to Growth
Tax History
| Year | Tax Paid | Tax Assessment Tax Assessment Total Assessment is a certain percentage of the fair market value that is determined by local assessors to be the total taxable value of land and additions on the property. | Land | Improvement |
|---|---|---|---|---|
| 2024 | $3,353 | $75,570 | $12,850 | $62,720 |
| 2023 | $3,089 | $60,940 | $10,360 | $50,580 |
| 2022 | $3,168 | $60,940 | $10,360 | $50,580 |
| 2021 | $3,149 | $60,940 | $10,360 | $50,580 |
| 2020 | $2,576 | $44,560 | $9,870 | $34,690 |
| 2019 | $2,576 | $44,560 | $9,870 | $34,690 |
| 2018 | $2,507 | $44,560 | $9,870 | $34,690 |
| 2017 | $2,473 | $42,910 | $9,870 | $33,040 |
| 2016 | $2,429 | $42,910 | $9,870 | $33,040 |
| 2015 | $2,351 | $42,910 | $9,870 | $33,040 |
| 2014 | $2,351 | $39,940 | $10,260 | $29,680 |
| 2013 | $2,364 | $39,940 | $10,260 | $29,680 |
Agents Affiliated with this Home
-
Jacob Mckissick

Seller's Agent in 2021
Jacob Mckissick
Dye Real Estate & Land Company
(419) 236-1890
226 Total Sales
-
TINA RAYL
T
Buyer's Agent in 2021
TINA RAYL
Dye Real Estate & Land Company
(567) 204-3648
13 Total Sales
-
S
Seller's Agent in 2018
Scott Weaver
Keller Williams Advisors
Map
Source: West Central Association of REALTORS® (OH)
MLS Number: 108813
APN: 37-16-01-03-005.000
- 2564 Autumn Ridge Dr
- 2435 Bible Rd
- 000 E Bluelick Rd
- 1641 Lutz Rd
- 1525 Lutz Rd
- 1398 Lutz Rd
- 1832 Stewart Rd
- 4940 Stewart Rd
- 0 N Dixie Hwy Unit 300253
- 3917 N Dixie Hwy
- 1503 Findlay Rd Unit Lot 6
- 711 Taylor Ave
- 3031 Burch Ave
- 1907 N Elizabeth St
- 664 E State Rd
- 128 E Lane Ave
- 592 Gardenview Cir
- 141 E O'Connor Ave
- 5051 Mirror Lake Dr
- 136 E O'Connor Ave






