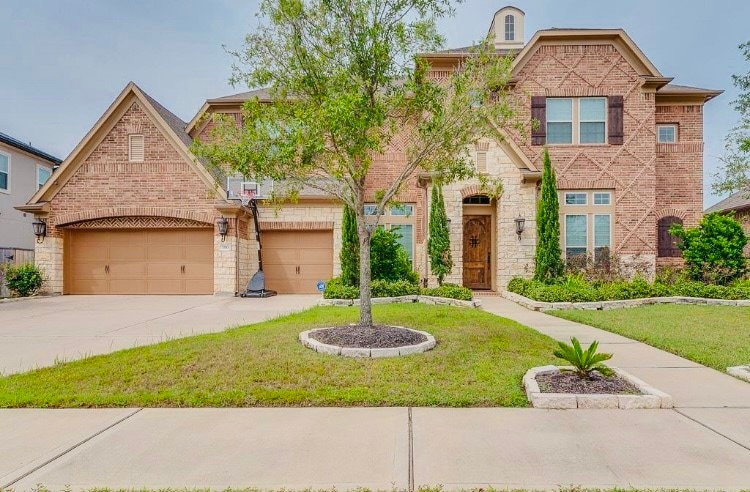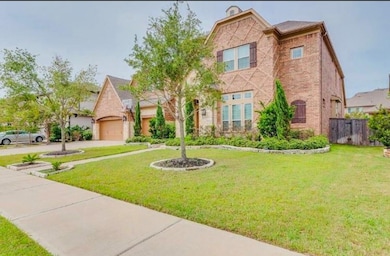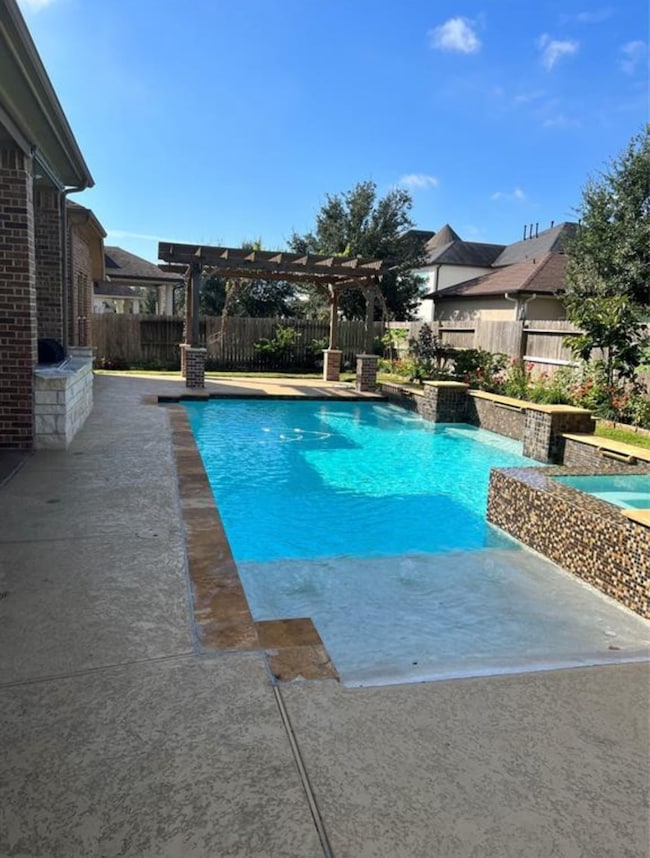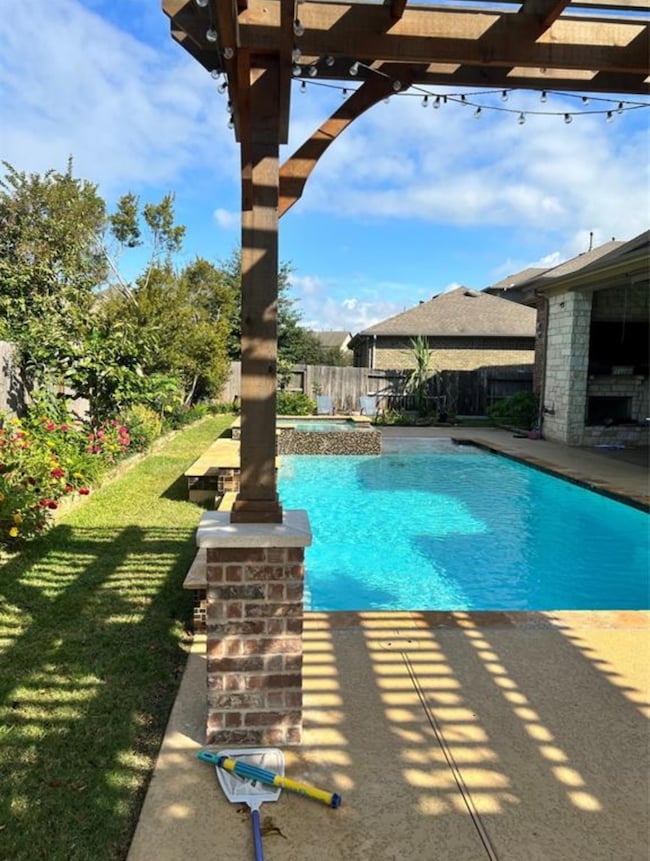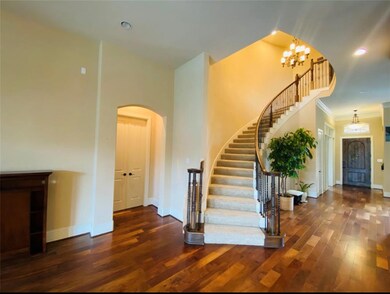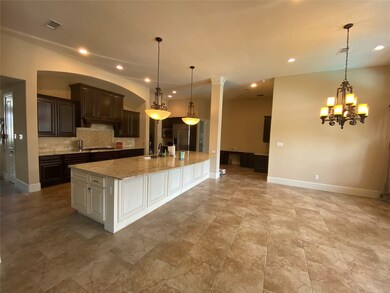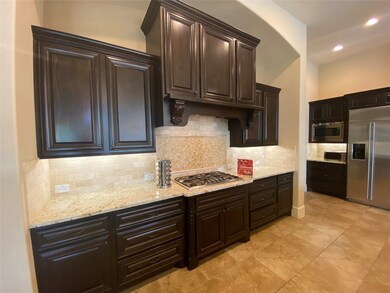3310 Wrangler Sky Ct Katy, TX 77494
Southwest Cinco Ranch NeighborhoodHighlights
- Home Theater
- Saltwater Pool
- Clubhouse
- Jenks Elementary School Rated A
- Dual Staircase
- 3-minute walk to Cinco Ranch Park at Sagewood
About This Home
Welcome to this stunning 5bedroom,5.5bathroom home featuring a 2nd bedroom with en-suite bath on the first floor,and the primary suite showcases custom brick and stone accents.Step inside to an elegant curved staircase and dual stairway access to the second floor.The living area greets you with wide plank hardwood floors and open sightlines.The primary suite includes wood flooring,walk-in closets,a private sitting area with a coffee bar,and a spa-inspired bathroom with a jetted tub and oversized shower.The kitchen boasts a large center island,5-burner gas cooktop with updraft vent, double ovens,built-in refrigerator,and an expansive walk-in pantry.The utility room is equipped with a second refrigerator.Upstairs, enjoy a media room,game room with wet bar,and generously sized bedrooms each with their own full baths.Outdoor living is a dream with a covered patio featuring a gas fireplace,an outdoor kitchen and a pergola, and a beautifully landscaped backyard with a sparkling pool and spa.
Listing Agent
Realm Real Estate Professionals - Katy License #0764346 Listed on: 07/16/2025

Home Details
Home Type
- Single Family
Est. Annual Taxes
- $24,737
Year Built
- Built in 2013
Lot Details
- 10,744 Sq Ft Lot
- East Facing Home
- Back Yard Fenced
- Sprinkler System
Parking
- 3 Car Attached Garage
Home Design
- Traditional Architecture
Interior Spaces
- 5,530 Sq Ft Home
- 2-Story Property
- Wet Bar
- Dual Staircase
- Wired For Sound
- High Ceiling
- Gas Fireplace
- Window Treatments
- Family Room
- Living Room
- Dining Room
- Home Theater
- Game Room
- Washer and Electric Dryer Hookup
Kitchen
- Breakfast Bar
- Walk-In Pantry
- Double Oven
- Electric Oven
- Gas Cooktop
- Microwave
- Dishwasher
- Granite Countertops
Flooring
- Engineered Wood
- Carpet
- Tile
Bedrooms and Bathrooms
- 5 Bedrooms
- Maid or Guest Quarters
Home Security
- Prewired Security
- Fire and Smoke Detector
Pool
- Saltwater Pool
- Spa
Outdoor Features
- Balcony
Schools
- Jenks Elementary School
- Adams Junior High School
- Jordan High School
Utilities
- Central Heating and Cooling System
- Heating System Uses Gas
- Phone Available
Listing and Financial Details
- Property Available on 10/22/21
- Long Term Lease
Community Details
Recreation
- Community Pool
Pet Policy
- Call for details about the types of pets allowed
- Pet Deposit Required
Additional Features
- Cinco Ranch Northwest Sec 3 Subdivision
- Clubhouse
Map
Source: Houston Association of REALTORS®
MLS Number: 95676829
APN: 2279-03-002-0210-914
- 27419 Overland Gap Ct
- 3314 Wimberly Place Ln
- 3311 Wimberly Place Ln
- 3215 Wimberly Place Ln
- 3307 Aspen Ranch Ct
- 27619 Dalton Bluff Ct
- 3302 Indigo Acres Ct
- 3427 Summer Ranch Dr
- 3515 Summer Ranch Dr
- 3446 Smart Sands Ln
- 3603 Summer Ranch Dr
- 3102 Reston Landing Ln
- 27718 Merchant Hills Ln
- 3339 Flint Valley Ln
- 27615 Brentsprings Run Ln
- 3314 Flint Valley Ln
- 27407 Sunrise Ranch Ln
- 3203 Pimlico Pine Ln
- 27514 Stonebrook Manor Ln
- 27803 Indigo Pointe Ln
- 27623 Dalton Bluff Ct
- 3439 Stone Springs Dr
- 3414 Smart Sands Ln
- 3426 Smart Sands Ln
- 3410 Herons Pointe Ln
- 3207 Fairmont Hills Ln
- 27534 Stonebrook Manor Ln
- 27827 Ramble Rock Ct
- 26922 Mustang Retreat Ln
- 3022 Aloria Hills Trail
- 3306 Windsor Ranch Ln
- 3310 Belmont River Ln
- 3301 Remington Rise Ln
- 27026 Soapstone Terrace Ln
- 3002 Pennfield Park Ct
- 2726 Hannah Meadow Ln
- 27126 Postwood Manor Ct
- 28014 Monaco St
- 26930 Soapstone Terrace Ln
- 27522 Blackstone Canyon Ln
