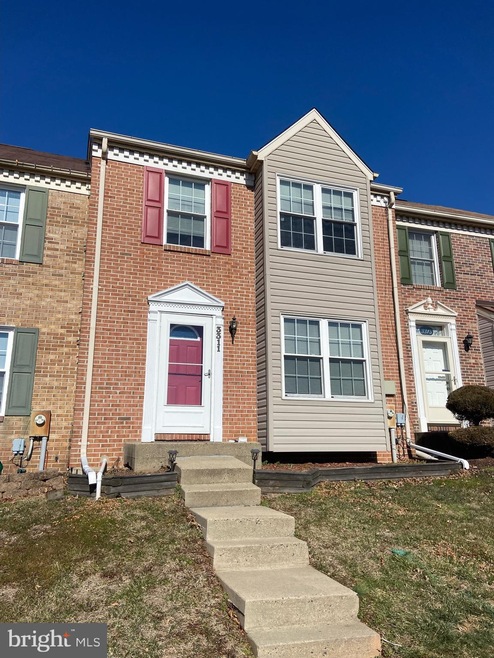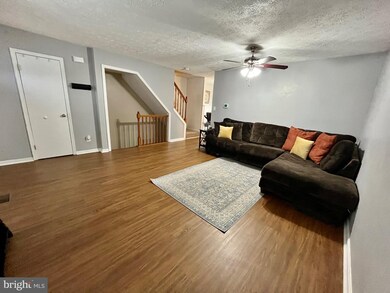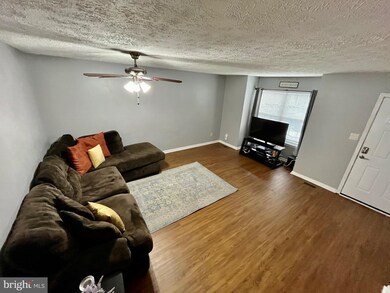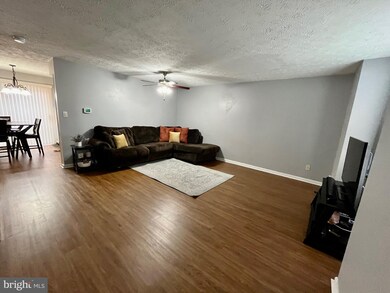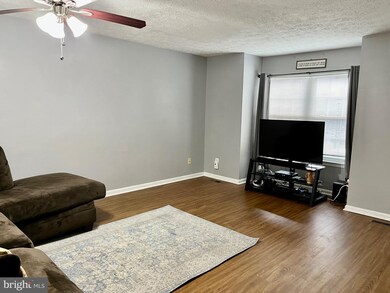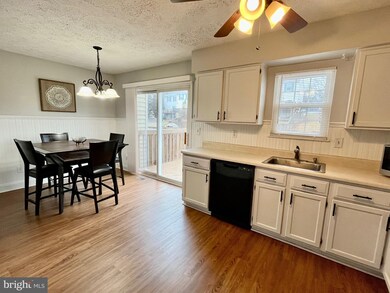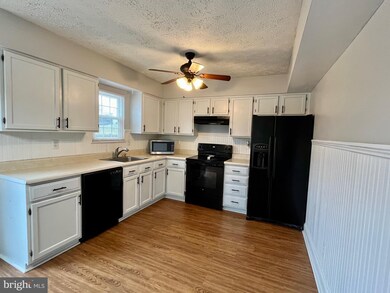
3311 Betterton Cir Abingdon, MD 21009
Constant Friendship NeighborhoodHighlights
- Colonial Architecture
- Wood Flooring
- Living Room
- Deck
- Eat-In Kitchen
- En-Suite Primary Bedroom
About This Home
As of March 2022Move in ready 3 bedroom 2 full bath townhome. Fresh paint. Water proof and scratch proof vinyl floors through out the first floor. Large eat in kitchen. Sliders lead to deck and fenced rear yard. Primary bedroom features a full bath. Ceiling fans through out. Family room in the basement with ceramic tile floors. Plenty of storage in the laundry room. Roof and windows have been updated.
Last Agent to Sell the Property
Weichert, Realtors - Diana Realty License #ABR004791 Listed on: 02/07/2022

Townhouse Details
Home Type
- Townhome
Est. Annual Taxes
- $1,853
Year Built
- Built in 1988
Lot Details
- 2,000 Sq Ft Lot
- Property is Fully Fenced
HOA Fees
- $77 Monthly HOA Fees
Parking
- On-Street Parking
Home Design
- Colonial Architecture
- Brick Exterior Construction
- Block Foundation
- Vinyl Siding
Interior Spaces
- Property has 3 Levels
- Ceiling Fan
- Family Room
- Living Room
- Dining Area
Kitchen
- Eat-In Kitchen
- Stove
- Dishwasher
Flooring
- Wood
- Carpet
- Ceramic Tile
- Vinyl
Bedrooms and Bathrooms
- 3 Bedrooms
- En-Suite Primary Bedroom
- 2 Full Bathrooms
Laundry
- Laundry in unit
- Dryer
- Washer
Partially Finished Basement
- Basement Fills Entire Space Under The House
- Connecting Stairway
Outdoor Features
- Deck
Utilities
- Central Air
- Heat Pump System
- Electric Water Heater
Community Details
- Constant Friendship HOA
- Constant Friendship Subdivision
- Property Manager
Listing and Financial Details
- Tax Lot 459
- Assessor Parcel Number 1301192787
Ownership History
Purchase Details
Home Financials for this Owner
Home Financials are based on the most recent Mortgage that was taken out on this home.Purchase Details
Home Financials for this Owner
Home Financials are based on the most recent Mortgage that was taken out on this home.Purchase Details
Purchase Details
Purchase Details
Purchase Details
Home Financials for this Owner
Home Financials are based on the most recent Mortgage that was taken out on this home.Purchase Details
Home Financials for this Owner
Home Financials are based on the most recent Mortgage that was taken out on this home.Purchase Details
Similar Homes in Abingdon, MD
Home Values in the Area
Average Home Value in this Area
Purchase History
| Date | Type | Sale Price | Title Company |
|---|---|---|---|
| Deed | $250,000 | First American Title | |
| Deed | $197,000 | Counsel Title Llc | |
| Interfamily Deed Transfer | -- | None Available | |
| Deed | $182,000 | -- | |
| Deed | $178,075 | -- | |
| Deed | $222,700 | -- | |
| Deed | $222,700 | -- | |
| Deed | -- | -- |
Mortgage History
| Date | Status | Loan Amount | Loan Type |
|---|---|---|---|
| Open | $245,471 | FHA | |
| Previous Owner | $194,119 | FHA | |
| Previous Owner | $193,431 | FHA | |
| Previous Owner | $178,673 | FHA | |
| Previous Owner | $44,540 | Stand Alone Second | |
| Previous Owner | $178,160 | Purchase Money Mortgage | |
| Previous Owner | $178,160 | Purchase Money Mortgage | |
| Closed | -- | No Value Available |
Property History
| Date | Event | Price | Change | Sq Ft Price |
|---|---|---|---|---|
| 03/08/2022 03/08/22 | Sold | $250,000 | -1.7% | $162 / Sq Ft |
| 02/09/2022 02/09/22 | Pending | -- | -- | -- |
| 02/09/2022 02/09/22 | Price Changed | $254,333 | +1.7% | $165 / Sq Ft |
| 02/09/2022 02/09/22 | Off Market | $250,000 | -- | -- |
| 02/07/2022 02/07/22 | For Sale | $247,333 | +25.5% | $161 / Sq Ft |
| 11/13/2018 11/13/18 | Sold | $197,000 | +2.1% | $117 / Sq Ft |
| 10/22/2018 10/22/18 | Pending | -- | -- | -- |
| 10/17/2018 10/17/18 | Price Changed | $192,900 | -1.0% | $115 / Sq Ft |
| 09/26/2018 09/26/18 | For Sale | $194,900 | -- | $116 / Sq Ft |
Tax History Compared to Growth
Tax History
| Year | Tax Paid | Tax Assessment Tax Assessment Total Assessment is a certain percentage of the fair market value that is determined by local assessors to be the total taxable value of land and additions on the property. | Land | Improvement |
|---|---|---|---|---|
| 2024 | $2,297 | $210,733 | $0 | $0 |
| 2023 | $2,144 | $196,700 | $58,000 | $138,700 |
| 2022 | $2,013 | $184,667 | $0 | $0 |
| 2021 | $3,981 | $172,633 | $0 | $0 |
| 2020 | $1,853 | $160,600 | $58,000 | $102,600 |
| 2019 | $1,830 | $158,567 | $0 | $0 |
| 2018 | $1,806 | $156,533 | $0 | $0 |
| 2017 | $1,757 | $154,500 | $0 | $0 |
| 2016 | -- | $153,600 | $0 | $0 |
| 2015 | $2,241 | $152,700 | $0 | $0 |
| 2014 | $2,241 | $151,800 | $0 | $0 |
Agents Affiliated with this Home
-
Steve Kuzma

Seller's Agent in 2022
Steve Kuzma
Weichert, Realtors - Diana Realty
(410) 808-1010
7 in this area
262 Total Sales
-
Linda Braerman

Buyer's Agent in 2022
Linda Braerman
Monument Sotheby's International Realty
(410) 830-0261
1 in this area
69 Total Sales
-
Joseph Sachetti

Seller's Agent in 2018
Joseph Sachetti
Cummings & Co Realtors
(443) 253-9345
1 in this area
216 Total Sales
-
Alexandra Daddura

Seller Co-Listing Agent in 2018
Alexandra Daddura
Cummings & Co Realtors
(443) 619-0987
3 in this area
101 Total Sales
-
Carlos Brown
C
Buyer's Agent in 2018
Carlos Brown
Keller Williams Gateway LLC
(443) 876-4806
1 in this area
16 Total Sales
Map
Source: Bright MLS
MLS Number: MDHR2008314
APN: 01-192787
- 3308 Cheverly Ct
- 3318 Cheverly Ct
- 242 Lodgecliffe Ct
- 3301 Garrison Cir
- 305 Logan Ct
- 309 Overlea Place
- 3220 Trellis Ln
- 312 Overlea Place
- 335 Overlea Place
- 205 Crosse Pointe 1d Ct Unit 1D
- 3146 Tipton Way
- 3293 Deale Place
- 3202 Lanham Dr
- 3500 Thomas Pointe Ct Unit 2B
- 3000 Tipton Way
- 3038 Tipton Way
- 3627 Longridge Ct
- 189 Ferring Ct
- 3022 Cascade Dr
- 174 Glen View Terrace
