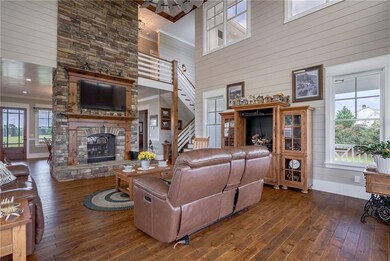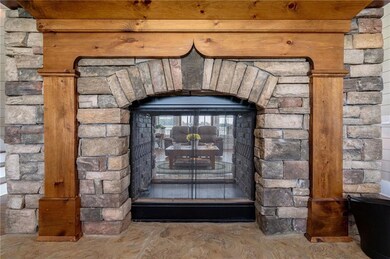
3311 Fairplay Rd Madison, GA 30650
Estimated payment $7,100/month
Highlights
- RV Access or Parking
- 8 Acre Lot
- Private Lot
- Morgan County Primary School Rated A-
- Dining Room Seats More Than Twelve
- Rural View
About This Home
This stunning modern farm house was built in 2019 but it feels like new construction! Exquisite custom features are in pristine condition but you benefit from the lovely established landscaping and 8 acres of gorgeous pasture land surrounding this private home in the most sought after area of Madison in Morgan County just north of Hard Labor Creek State Park. This builders own home features reverse board and batten Hardie Board exterior, a wrap around porch and double door entry that opens to a soaring 2 story great room flooded with light! A 2 sided stone fireplace opens up to the dining room which offers easy access to the back porch for grilling and entertaining. A gourmet kitchen features vaulted ceilings with gorgeous rustic wood beams, plenty of custom soft close cabinetry with under counter lighting, quartz counter tops, a large kitchen island, gas stove top and double wall ovens. There is a good size mudroom at the back of the house that also offers access to the walk-in pantry, a half bath and small home office. The primary bedroom suite on the main is beautiful and offers a luxurious bath with double vanity, separate tiled glass enclosed shower and standing soaking tub. Upstairs are 2 additional spacious guest bedrooms that share a full bath. From the shiplap to the sliding barn doors, lighting and beautiful hardware, you will enjoy all the fine details throughout this home. Outside a covered walkway leads to the detached 2 car garage with an unfinished bonus room above. This property also features a 30 x 40 workshop complete with electric, water, toilet and stubbed for sink to finish as a half bath. The Barn also has a shed roofed equipment storage area and an additional enclosed shed roofed area called the tool shop. The tool shop features built in shelving and work benches with plenty of electrical outlets for all your equipment. This is a fabulous barn/workshop for a home business, hobbies or expand and attach a few stalls for horses! There are so many uses for this wonderful space. Seller just completed new paint outside on the house, garage and barn/workshop. Put this on your Must See List!
Home Details
Home Type
- Single Family
Est. Annual Taxes
- $5,441
Year Built
- Built in 2019
Lot Details
- 8 Acre Lot
- Property fronts a county road
- Permeable Paving
- Private Lot
- Level Lot
- Garden
- Back Yard
Parking
- 2 Car Detached Garage
- Side Facing Garage
- Garage Door Opener
- RV Access or Parking
Home Design
- Farmhouse Style Home
- Block Foundation
- Metal Roof
- HardiePlank Type
Interior Spaces
- 2,900 Sq Ft Home
- 2-Story Property
- Rear Stairs
- Beamed Ceilings
- Vaulted Ceiling
- Ceiling Fan
- Factory Built Fireplace
- Ventless Fireplace
- Stone Fireplace
- Double Pane Windows
- Insulated Windows
- Window Treatments
- Great Room with Fireplace
- Dining Room Seats More Than Twelve
- Breakfast Room
- Formal Dining Room
- Home Office
- Rural Views
- Crawl Space
- Laundry Room
Kitchen
- Breakfast Bar
- Walk-In Pantry
- <<doubleOvenToken>>
- Gas Oven
- Gas Cooktop
- <<microwave>>
- Dishwasher
- Kitchen Island
- Stone Countertops
Flooring
- Wood
- Carpet
- Ceramic Tile
Bedrooms and Bathrooms
- 3 Bedrooms | 1 Primary Bedroom on Main
- Walk-In Closet
- Dual Vanity Sinks in Primary Bathroom
- Soaking Tub
Home Security
- Carbon Monoxide Detectors
- Fire and Smoke Detector
Accessible Home Design
- Accessible Hallway
- Accessible Entrance
Outdoor Features
- Wrap Around Porch
- Separate Outdoor Workshop
- Breezeway
Schools
- Morgan County Elementary And Middle School
- Morgan County High School
Utilities
- Forced Air Zoned Heating and Cooling System
- Heating System Uses Propane
- Underground Utilities
- 220 Volts
- Well
- Tankless Water Heater
- Gas Water Heater
- Septic Tank
- High Speed Internet
- Phone Available
Additional Features
- Energy-Efficient Windows
- Pasture
Listing and Financial Details
- Tax Lot 1
- Assessor Parcel Number 010012000
Map
Home Values in the Area
Average Home Value in this Area
Tax History
| Year | Tax Paid | Tax Assessment Tax Assessment Total Assessment is a certain percentage of the fair market value that is determined by local assessors to be the total taxable value of land and additions on the property. | Land | Improvement |
|---|---|---|---|---|
| 2024 | $5,168 | $238,826 | $72,512 | $166,314 |
| 2023 | $4,938 | $222,137 | $70,400 | $151,737 |
| 2022 | $4,968 | $215,071 | $70,400 | $144,671 |
| 2021 | $4,197 | $170,858 | $35,198 | $135,660 |
| 2020 | $2,647 | $106,775 | $35,198 | $71,577 |
| 2019 | $816 | $32,409 | $32,409 | $0 |
| 2018 | $594 | $23,250 | $23,250 | $0 |
| 2017 | $1,081 | $41,720 | $41,720 | $0 |
| 2016 | $1,547 | $58,482 | $58,482 | $0 |
| 2015 | $1,953 | $72,880 | $72,880 | $0 |
| 2014 | $175 | $76,880 | $76,880 | $0 |
| 2013 | -- | $107,680 | $53,360 | $54,320 |
Property History
| Date | Event | Price | Change | Sq Ft Price |
|---|---|---|---|---|
| 06/19/2025 06/19/25 | For Sale | $1,200,000 | -- | $414 / Sq Ft |
Purchase History
| Date | Type | Sale Price | Title Company |
|---|---|---|---|
| Warranty Deed | $90,000 | -- | |
| Warranty Deed | $69,944 | -- | |
| Warranty Deed | $60,000 | -- | |
| Warranty Deed | $89,720 | -- | |
| Warranty Deed | $69,774 | -- | |
| Warranty Deed | $210,000 | -- | |
| Deed | -- | -- |
Mortgage History
| Date | Status | Loan Amount | Loan Type |
|---|---|---|---|
| Closed | $484,000 | Commercial | |
| Previous Owner | $59,452 | New Conventional | |
| Previous Owner | $60,000 | New Conventional |
Similar Homes in Madison, GA
Source: First Multiple Listing Service (FMLS)
MLS Number: 7601599
APN: 010012000
- 4318 Hester Town Rd
- 1231 Little Creek Ln
- 2521 Fairplay Rd
- 3170 Double Bridges Rd
- 0 Mt Vernon Rd Unit 10548484
- 0 Mt Vernon Rd Unit 7601782
- 4320 Sandy Creek Rd
- 0 Hester Town Rd Unit 7596442
- 0 Hester Town Rd Unit TRACT 5 10541763
- 0 Nolan Store Rd Unit 23248797
- 2950 Doster Rd
- 176 Social Circle Fairplay Rd
- LOT 14 Wallace Rd
- LOT 13 Wallace Rd
- LOT 8 Wallace Rd
- LOT 12 Wallace Rd
- LOT 10 Wallace Rd
- 5810 Bostwick Hwy
- 1540 Lipscomb Rd
- 132 Old Ash St
- 254 W Washington St Unit 6
- 680 North Ave
- 205 N Second St
- 492 Clearwater Way
- 111 202 W Jefferson St Unit 202
- 225 Sinclair Way
- 158 Ingle Dr
- 131 E Jefferson St
- 90 Ingle Dr
- 368 Sinclair Way
- 310 Dove Point
- 797 Dove Tree Ln
- 297 Mccall Way
- 969 S Main St
- 828 Dove Tree Ln
- 532 Dove Way
- 493 E Washington St






