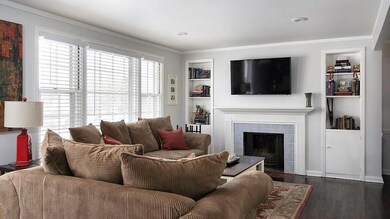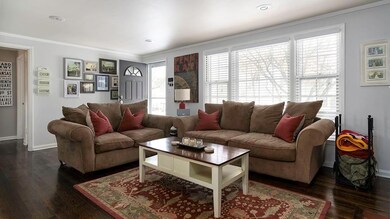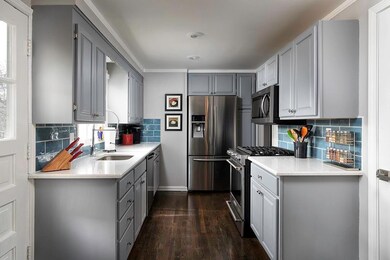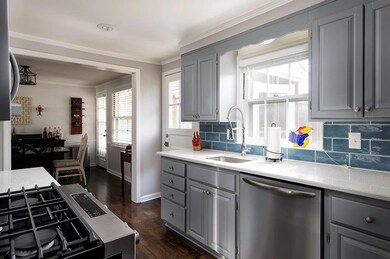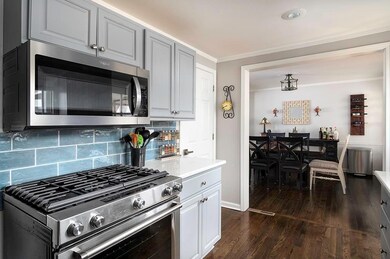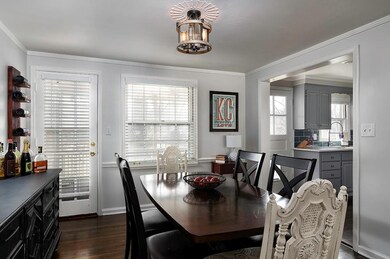
3311 W 74th Terrace Prairie Village, KS 66208
Highlights
- Cape Cod Architecture
- Wood Flooring
- Enclosed patio or porch
- Belinder Elementary School Rated A
- Formal Dining Room
- 1 Car Attached Garage
About This Home
As of March 2022Remodeled to perfection! Walkable to Saint Ann Catholic School. Choose between PV Shops, Corinth, and Ward Parkway for quick access to shopping. Remodel includes kitchen, baths, refinished floors, and a new roof. Hurry! You'll want all the spring weather you can get to enjoy the screened porch.
Last Agent to Sell the Property
Brandon Winn
Kansas City Realty License #00241382 Listed on: 01/28/2019
Home Details
Home Type
- Single Family
Est. Annual Taxes
- $3,208
Year Built
- Built in 1952
HOA Fees
- $2 Monthly HOA Fees
Parking
- 1 Car Attached Garage
- Front Facing Garage
Home Design
- Cape Cod Architecture
- Composition Roof
- Metal Siding
Interior Spaces
- 1,419 Sq Ft Home
- Family Room with Fireplace
- Formal Dining Room
- Wood Flooring
- Attic Fan
Bedrooms and Bathrooms
- 4 Bedrooms
- 2 Full Bathrooms
Basement
- Basement Fills Entire Space Under The House
- Laundry in Basement
Schools
- Belinder Elementary School
- Sm East High School
Additional Features
- Enclosed patio or porch
- 8,746 Sq Ft Lot
- Forced Air Heating and Cooling System
Community Details
- Association fees include no amenities
- Prairie Hills Subdivision
Listing and Financial Details
- Exclusions: FP, Chimney
- Assessor Parcel Number OP45000013-0007
Ownership History
Purchase Details
Home Financials for this Owner
Home Financials are based on the most recent Mortgage that was taken out on this home.Purchase Details
Home Financials for this Owner
Home Financials are based on the most recent Mortgage that was taken out on this home.Purchase Details
Home Financials for this Owner
Home Financials are based on the most recent Mortgage that was taken out on this home.Similar Homes in Prairie Village, KS
Home Values in the Area
Average Home Value in this Area
Purchase History
| Date | Type | Sale Price | Title Company |
|---|---|---|---|
| Warranty Deed | -- | Platinum Title | |
| Warranty Deed | -- | Security 1St Title Llc | |
| Warranty Deed | -- | None Available |
Mortgage History
| Date | Status | Loan Amount | Loan Type |
|---|---|---|---|
| Previous Owner | $332,832 | New Conventional | |
| Previous Owner | $337,250 | New Conventional | |
| Previous Owner | $213,750 | New Conventional |
Property History
| Date | Event | Price | Change | Sq Ft Price |
|---|---|---|---|---|
| 03/31/2022 03/31/22 | Sold | -- | -- | -- |
| 02/27/2022 02/27/22 | Pending | -- | -- | -- |
| 02/13/2022 02/13/22 | For Sale | $374,900 | +8.7% | $264 / Sq Ft |
| 03/14/2019 03/14/19 | Sold | -- | -- | -- |
| 01/30/2019 01/30/19 | Pending | -- | -- | -- |
| 01/28/2019 01/28/19 | For Sale | $344,950 | -- | $243 / Sq Ft |
Tax History Compared to Growth
Tax History
| Year | Tax Paid | Tax Assessment Tax Assessment Total Assessment is a certain percentage of the fair market value that is determined by local assessors to be the total taxable value of land and additions on the property. | Land | Improvement |
|---|---|---|---|---|
| 2024 | $5,905 | $50,796 | $19,096 | $31,700 |
| 2023 | $5,576 | $47,381 | $18,182 | $29,199 |
| 2022 | $5,525 | $46,978 | $15,814 | $31,164 |
| 2021 | $5,221 | $42,159 | $15,814 | $26,345 |
| 2020 | $5,069 | $40,457 | $14,378 | $26,079 |
| 2019 | $4,816 | $38,100 | $11,975 | $26,125 |
| 2018 | $3,792 | $29,624 | $11,408 | $18,216 |
| 2017 | $2,677 | $24,529 | $8,766 | $15,763 |
| 2016 | $2,870 | $21,459 | $6,746 | $14,713 |
| 2015 | $2,769 | $20,942 | $6,746 | $14,196 |
| 2013 | -- | $19,964 | $5,867 | $14,097 |
Agents Affiliated with this Home
-
Reed Brinton

Seller's Agent in 2022
Reed Brinton
RE/MAX LEGACY
(816) 686-8868
9 in this area
84 Total Sales
-
Whitney Coulas
W
Buyer's Agent in 2022
Whitney Coulas
Platinum Realty LLC
(913) 485-4539
1 in this area
26 Total Sales
-
B
Seller's Agent in 2019
Brandon Winn
Kansas City Realty
Map
Source: Heartland MLS
MLS Number: 2145935
APN: OP45000013-0007
- 7510 Falmouth St
- 3523 W 74th St
- 3508 W 73rd Terrace
- 7530 Pawnee St
- 7529 Mohawk Dr
- 2912 W 74th St
- 7536 Fairway St
- 3310 W 71st Terrace
- 3405 W 71st St
- 7724 Falmouth St
- 7566 Norwood St
- 2704 W 74th St
- 7635 Fairway St
- 7223 Mission Rd Unit 109
- 7718 Pawnee St
- 7628 Norwood St
- 7247 Belinder Ave
- 7819 Falmouth St
- 7652 Rainbow Dr
- 4301 W 74th Terrace

