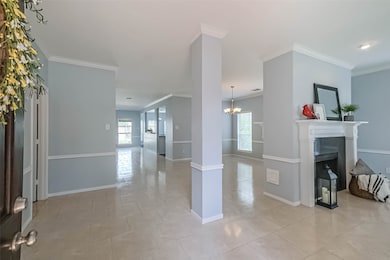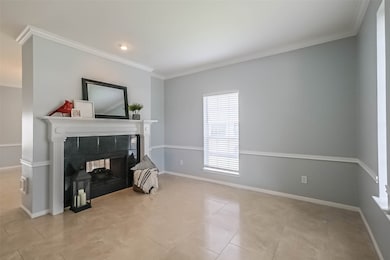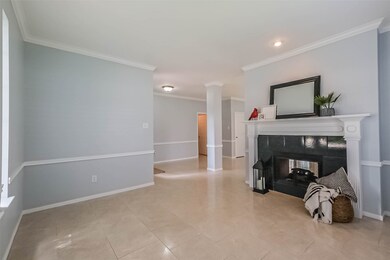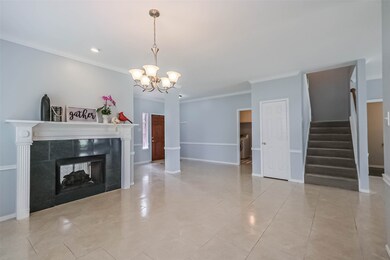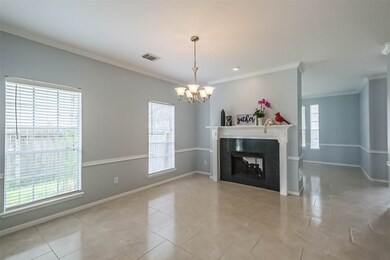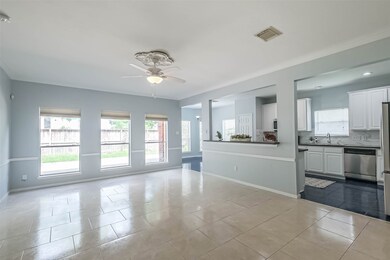
3311 Whitebud Dr Houston, TX 77082
Briar Village NeighborhoodEstimated payment $3,326/month
Highlights
- Gated Community
- Traditional Architecture
- Hydromassage or Jetted Bathtub
- Deck
- Engineered Wood Flooring
- Quartz Countertops
About This Home
Welcome to this stunning home in the gated community of Clayton Woods. This well-maintained property offers a spacious & versatile floor plan featuring 5 bedrooms, 3.5 bathrooms, & multiple living spaces designed for comfort and style. The main floor boasts a formal living & dining room & a large family room that flows seamlessly into the kitchen and breakfast area. The primary suite is located on the first floor & features a huge walk-in closet, dual vanities, a jetted tub & separate shower & vanity area. Upstairs, you'll find 4 bedrooms, 2 full bathrooms, & a spacious game room, ideal for movie nights, playtime, or a home office setup. With a recent roof & solar panels this home is not only stylish but also energy-efficient. Outside you'll find plenty of yard with an extended patio, perfect for hosting gatherings or enjoying quiet evenings outdoors. Located in a peaceful, gated neighborhood with easy access to top-rated schools, parks, & shopping, this home truly has it all.
Home Details
Home Type
- Single Family
Est. Annual Taxes
- $9,274
Year Built
- Built in 2001
Lot Details
- 7,475 Sq Ft Lot
- West Facing Home
- Back Yard Fenced
HOA Fees
- $60 Monthly HOA Fees
Parking
- 2 Car Attached Garage
- Oversized Parking
- Garage Door Opener
- Driveway
Home Design
- Traditional Architecture
- Brick Exterior Construction
- Slab Foundation
- Composition Roof
- Wood Siding
Interior Spaces
- 3,350 Sq Ft Home
- 2-Story Property
- Crown Molding
- Ceiling Fan
- Gas Log Fireplace
- Entrance Foyer
- Family Room Off Kitchen
- Living Room
- Breakfast Room
- Dining Room
- Home Office
- Game Room
- Utility Room
- Fire and Smoke Detector
Kitchen
- Breakfast Bar
- Oven
- Gas Range
- Free-Standing Range
- Microwave
- Dishwasher
- Quartz Countertops
- Disposal
Flooring
- Engineered Wood
- Carpet
- Tile
Bedrooms and Bathrooms
- 5 Bedrooms
- En-Suite Primary Bedroom
- Double Vanity
- Single Vanity
- Hydromassage or Jetted Bathtub
- Bathtub with Shower
- Separate Shower
Laundry
- Dryer
- Washer
Eco-Friendly Details
- Energy-Efficient Thermostat
- Solar owned by a third party
Outdoor Features
- Deck
- Patio
Schools
- Holmquist Elementary School
- Albright Middle School
- Aisd Draw High School
Utilities
- Central Heating and Cooling System
- Heating System Uses Gas
- Programmable Thermostat
Community Details
Overview
- Clayton Woods Association, Phone Number (281) 556-5111
- Clayton Woods Sec 02 Subdivision
Security
- Controlled Access
- Gated Community
Map
Home Values in the Area
Average Home Value in this Area
Tax History
| Year | Tax Paid | Tax Assessment Tax Assessment Total Assessment is a certain percentage of the fair market value that is determined by local assessors to be the total taxable value of land and additions on the property. | Land | Improvement |
|---|---|---|---|---|
| 2024 | $7,251 | $414,266 | $59,800 | $354,466 |
| 2023 | $7,251 | $414,266 | $59,800 | $354,466 |
| 2022 | $6,683 | $357,001 | $44,850 | $312,151 |
| 2021 | $6,421 | $267,007 | $35,506 | $231,501 |
| 2020 | $6,590 | $261,908 | $35,506 | $226,402 |
| 2019 | $6,554 | $261,908 | $35,506 | $226,402 |
| 2018 | $2,700 | $227,971 | $24,294 | $203,677 |
| 2017 | $6,004 | $227,971 | $24,294 | $203,677 |
| 2016 | $5,784 | $219,625 | $24,294 | $195,331 |
| 2015 | $4,546 | $204,519 | $24,294 | $180,225 |
| 2014 | $4,546 | $191,997 | $24,294 | $167,703 |
Property History
| Date | Event | Price | Change | Sq Ft Price |
|---|---|---|---|---|
| 07/17/2025 07/17/25 | For Sale | $450,000 | 0.0% | $134 / Sq Ft |
| 05/15/2024 05/15/24 | Rented | $3,100 | 0.0% | -- |
| 04/29/2024 04/29/24 | Price Changed | $3,100 | -13.9% | $1 / Sq Ft |
| 04/23/2024 04/23/24 | For Rent | $3,600 | 0.0% | -- |
| 03/25/2024 03/25/24 | Sold | -- | -- | -- |
| 02/27/2024 02/27/24 | Pending | -- | -- | -- |
| 02/07/2024 02/07/24 | For Sale | $418,000 | -- | $125 / Sq Ft |
Purchase History
| Date | Type | Sale Price | Title Company |
|---|---|---|---|
| Deed | -- | Infinity Title Company | |
| Deed | -- | None Listed On Document | |
| Deed | -- | None Listed On Document | |
| Warranty Deed | -- | First American Title | |
| Warranty Deed | -- | Chicago Title | |
| Vendors Lien | -- | Alamo Title Company |
Mortgage History
| Date | Status | Loan Amount | Loan Type |
|---|---|---|---|
| Open | $342,760 | New Conventional | |
| Previous Owner | $148,000 | New Conventional | |
| Previous Owner | $170,000 | Fannie Mae Freddie Mac | |
| Previous Owner | $169,100 | No Value Available |
About the Listing Agent

Dan & Cindy have devoted themselves to serving the Greater Houston real estate market. They specialize in the community of Cypress, and the areas of Tomball, Spring, Magnolia, Waller, Hockley, Northwest Harris County, Waller County and Montgomery Counties. Dan & Cindy work in an award-winning office for both production and quality of service. They have earned the utmost trust and respect from their clients as seen by some of their client testimonials.
The Boutwell Team believes in giving
Cindy's Other Listings
Source: Houston Association of REALTORS®
MLS Number: 89357064
APN: 1201710010031
- 14855 Dorray Ln
- 14907 Leila Oaks Cir
- 14744 Branchwest Dr
- 14720 Branchwest Dr
- 14942 Gray Ridge Dr
- 14710 Branchwest Dr
- 14706 Branchwest Dr
- 15000 S Richmond Ave Unit 6
- 15000 S Richmond Ave Unit 5
- 14851 Tuttle Point Dr
- 15014 Middle Oaks Blvd
- 3030 Palace Oaks Dr
- 3822 Singing Coast Path
- 2907 Little Branch Ct
- 3807 Glossy Lake Dr
- 15311 Gatesbury Dr
- 14718 W Bend Dr
- 3907 Deer Chase Dr
- 14502 Windmill Meadows Ct
- 3911 Rushcroft Dr
- 14811 Wintercove Ct
- 14802 Dorray Ln
- 14814 Dorray Ln
- 14906 Westpark Dr
- 14866 Dorray Ln
- 3526 Gray Ridge Ct
- 3107 Towering Oak St
- 14723 W Oaks Plaza St
- 14903 Sun Kiss Ln
- 14943 Atmore Place Dr
- 2918 Hebert Trail Dr
- 14759 Slow River Ave
- 2906 Tara Gables Ct
- 15035 Westpark Dr
- 14913 Richmond Ave
- 15315 Addicks Stone Dr Unit B
- 15310 Lucky Star Dr
- 3607 Cedar Gardens Dr
- 15426 Addicks Stone Dr Unit 15419B
- 15426 Addicks Stone Dr Unit 15427a

