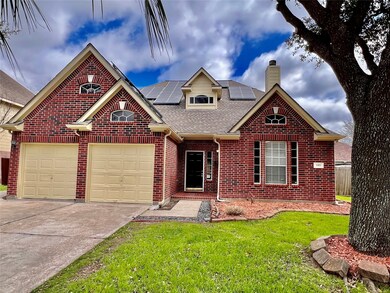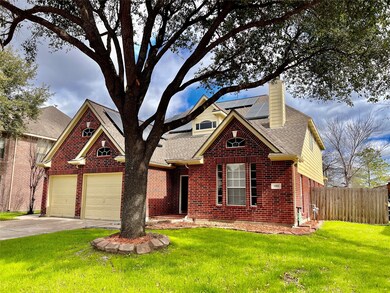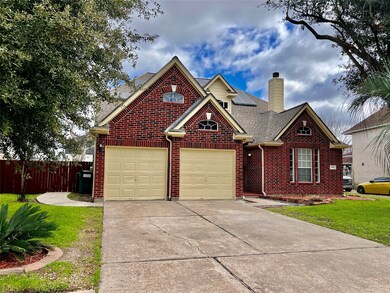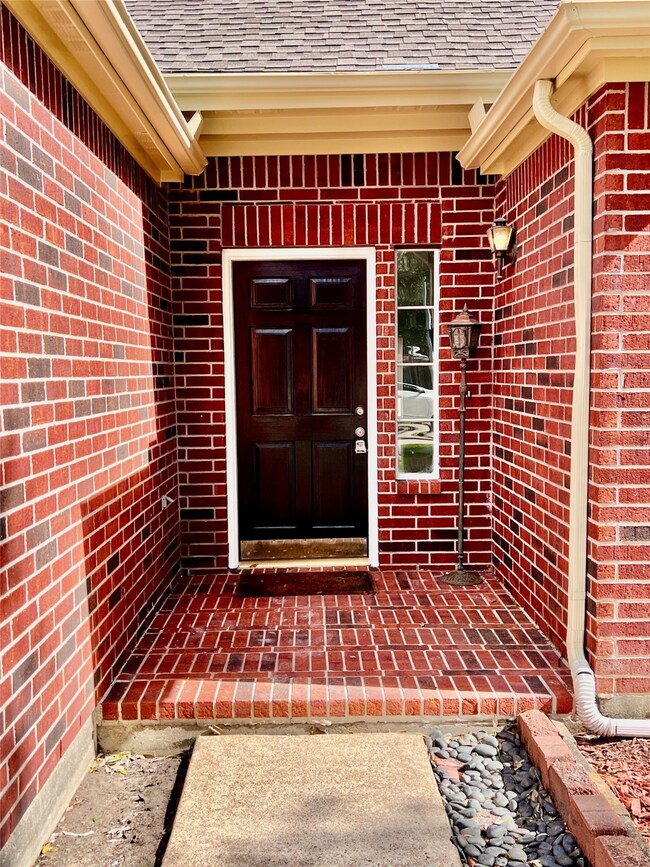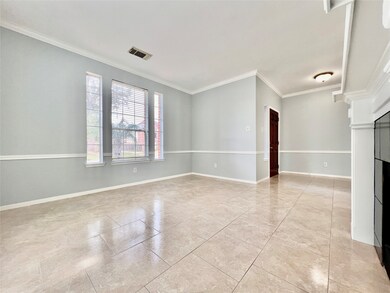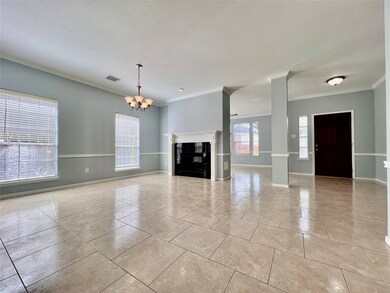
3311 Whitebud Dr Houston, TX 77082
Briar Village NeighborhoodHighlights
- Gated Community
- Traditional Architecture
- Quartz Countertops
- Deck
- <<bathWSpaHydroMassageTubToken>>
- Game Room
About This Home
As of March 2024Welcome to 3311 Whitebud, a stunning property in the desirable Clayton Woods gated community. This beautiful home offers a spacious floor plan with a formal living room, formal dining room, and a large family room that opens up to the kitchen and breakfast area. The first floor features a luxurious primary bedroom with a walk-in closet and en-suite bathroom, while the second floor boasts four additional bedrooms, two full baths, and a generous game room. The interiors have been freshly painted and carpeted, creating a light and bright atmosphere. With a new roof, new exterior paint, and a leased built-in solar panel system, this home is not only beautiful but also energy-efficient. Additionally, the backyard is landscaped and features an extended patio area, perfect for outdoor entertaining. Don't miss this opportunity to own this fantastic home in a prime location near the Energy Corridor, shopping, and more. this home is a must-see.
Home Details
Home Type
- Single Family
Est. Annual Taxes
- $9,426
Year Built
- Built in 2001
Lot Details
- 7,475 Sq Ft Lot
- West Facing Home
- Back Yard Fenced and Side Yard
HOA Fees
- $54 Monthly HOA Fees
Parking
- 2 Car Attached Garage
- Garage Door Opener
Home Design
- Traditional Architecture
- Slab Foundation
- Composition Roof
- Wood Siding
- Cement Siding
Interior Spaces
- 3,350 Sq Ft Home
- 2-Story Property
- Crown Molding
- Gas Log Fireplace
- Family Room Off Kitchen
- Living Room
- Dining Room
- Game Room
- Utility Room
- Security Gate
Kitchen
- Breakfast Bar
- Gas Oven
- Gas Range
- Free-Standing Range
- <<microwave>>
- Dishwasher
- Quartz Countertops
- Disposal
Flooring
- Carpet
- Laminate
- Tile
Bedrooms and Bathrooms
- 5 Bedrooms
- En-Suite Primary Bedroom
- Double Vanity
- Single Vanity
- <<bathWSpaHydroMassageTubToken>>
- <<tubWithShowerToken>>
- Separate Shower
Laundry
- Dryer
- Washer
Eco-Friendly Details
- Solar owned by a third party
Outdoor Features
- Deck
- Patio
Schools
- Holmquist Elementary School
- Albright Middle School
- Aisd Draw High School
Utilities
- Central Heating and Cooling System
- Heating System Uses Gas
Listing and Financial Details
- Exclusions: Pots, statue and fountain in the back yard
Community Details
Overview
- Clayton Woods Association, Phone Number (281) 556-5111
- Clayton Woods Sec 02 Subdivision
- Greenbelt
Security
- Gated Community
Ownership History
Purchase Details
Home Financials for this Owner
Home Financials are based on the most recent Mortgage that was taken out on this home.Purchase Details
Purchase Details
Purchase Details
Purchase Details
Home Financials for this Owner
Home Financials are based on the most recent Mortgage that was taken out on this home.Purchase Details
Home Financials for this Owner
Home Financials are based on the most recent Mortgage that was taken out on this home.Similar Homes in the area
Home Values in the Area
Average Home Value in this Area
Purchase History
| Date | Type | Sale Price | Title Company |
|---|---|---|---|
| Deed | -- | Infinity Title Company | |
| Deed | -- | None Listed On Document | |
| Deed | -- | None Listed On Document | |
| Warranty Deed | -- | First American Title | |
| Warranty Deed | -- | Chicago Title | |
| Vendors Lien | -- | Alamo Title Company |
Mortgage History
| Date | Status | Loan Amount | Loan Type |
|---|---|---|---|
| Open | $342,760 | New Conventional | |
| Previous Owner | $148,000 | New Conventional | |
| Previous Owner | $170,000 | Fannie Mae Freddie Mac | |
| Previous Owner | $169,100 | No Value Available |
Property History
| Date | Event | Price | Change | Sq Ft Price |
|---|---|---|---|---|
| 07/17/2025 07/17/25 | For Sale | $450,000 | 0.0% | $134 / Sq Ft |
| 05/15/2024 05/15/24 | Rented | $3,100 | 0.0% | -- |
| 04/29/2024 04/29/24 | Price Changed | $3,100 | -13.9% | $1 / Sq Ft |
| 04/23/2024 04/23/24 | For Rent | $3,600 | 0.0% | -- |
| 03/25/2024 03/25/24 | Sold | -- | -- | -- |
| 02/27/2024 02/27/24 | Pending | -- | -- | -- |
| 02/07/2024 02/07/24 | For Sale | $418,000 | -- | $125 / Sq Ft |
Tax History Compared to Growth
Tax History
| Year | Tax Paid | Tax Assessment Tax Assessment Total Assessment is a certain percentage of the fair market value that is determined by local assessors to be the total taxable value of land and additions on the property. | Land | Improvement |
|---|---|---|---|---|
| 2024 | $7,251 | $414,266 | $59,800 | $354,466 |
| 2023 | $7,251 | $414,266 | $59,800 | $354,466 |
| 2022 | $6,683 | $357,001 | $44,850 | $312,151 |
| 2021 | $6,421 | $267,007 | $35,506 | $231,501 |
| 2020 | $6,590 | $261,908 | $35,506 | $226,402 |
| 2019 | $6,554 | $261,908 | $35,506 | $226,402 |
| 2018 | $2,700 | $227,971 | $24,294 | $203,677 |
| 2017 | $6,004 | $227,971 | $24,294 | $203,677 |
| 2016 | $5,784 | $219,625 | $24,294 | $195,331 |
| 2015 | $4,546 | $204,519 | $24,294 | $180,225 |
| 2014 | $4,546 | $191,997 | $24,294 | $167,703 |
Agents Affiliated with this Home
-
Cindy Boutwell

Seller's Agent in 2025
Cindy Boutwell
Boutwell Properties LLC
(281) 305-8533
1 in this area
255 Total Sales
-
Emily McHugh

Seller Co-Listing Agent in 2025
Emily McHugh
Boutwell Properties LLC
(713) 834-4544
1 in this area
51 Total Sales
-
Greg Shannon
G
Seller's Agent in 2024
Greg Shannon
Shannon Property Management
(713) 369-4362
1 in this area
12 Total Sales
-
Amir Salehian

Seller's Agent in 2024
Amir Salehian
HomeSmart
(281) 221-7253
8 in this area
74 Total Sales
-
Donshae Young
D
Buyer's Agent in 2024
Donshae Young
eXp Realty LLC
(346) 610-8506
4 Total Sales
Map
Source: Houston Association of REALTORS®
MLS Number: 6552366
APN: 1201710010031
- 14855 Dorray Ln
- 14907 Leila Oaks Cir
- 14744 Branchwest Dr
- 14720 Branchwest Dr
- 14942 Gray Ridge Dr
- 14710 Branchwest Dr
- 14706 Branchwest Dr
- 15000 S Richmond Ave Unit 6
- 15000 S Richmond Ave Unit 5
- 14851 Tuttle Point Dr
- 15014 Middle Oaks Blvd
- 3030 Palace Oaks Dr
- 3822 Singing Coast Path
- 2907 Little Branch Ct
- 3807 Glossy Lake Dr
- 15311 Gatesbury Dr
- 14718 W Bend Dr
- 3907 Deer Chase Dr
- 14502 Windmill Meadows Ct
- 3911 Rushcroft Dr

