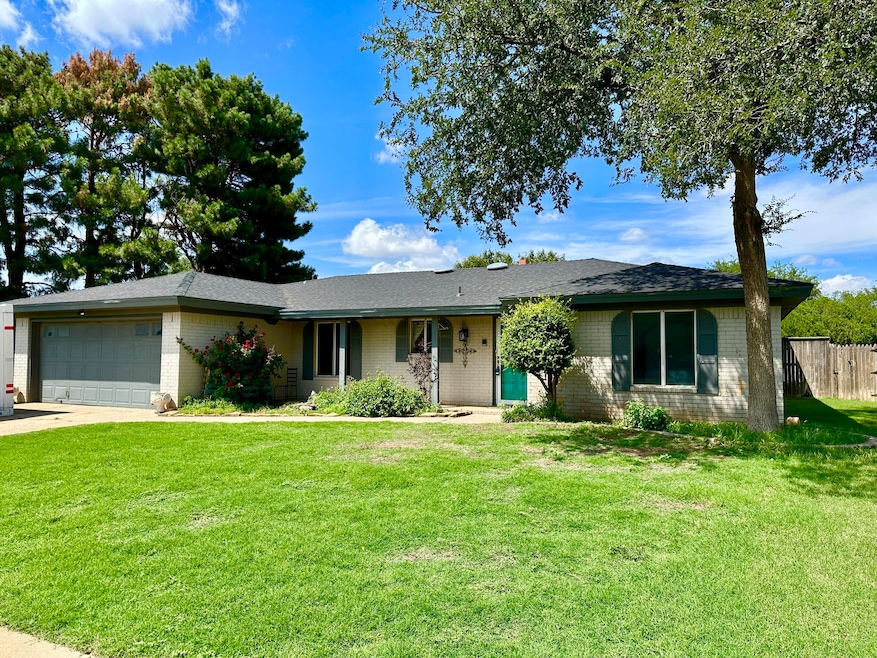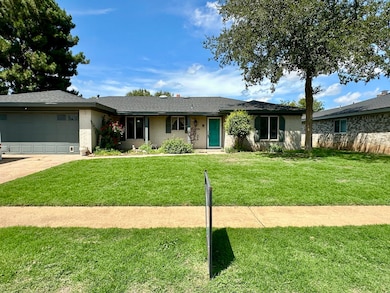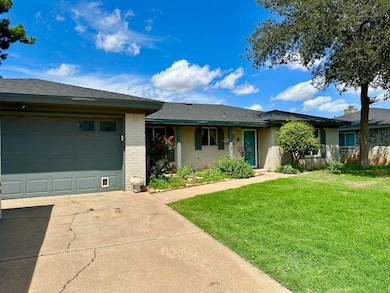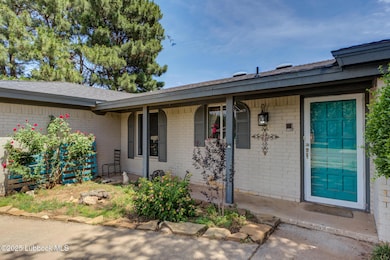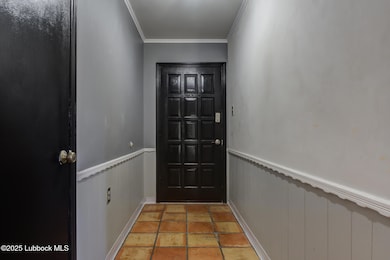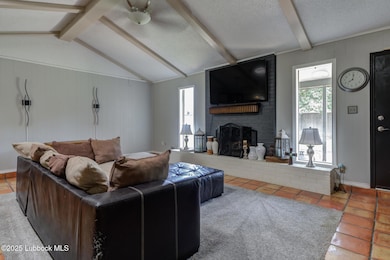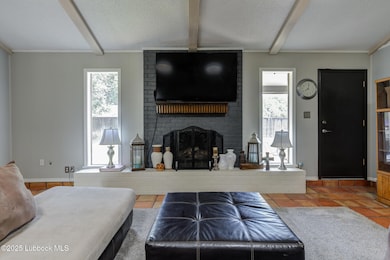
3312 86th St Lubbock, TX 79423
University Pines NeighborhoodEstimated payment $1,261/month
Highlights
- Hot Property
- Double Oven
- 2 Car Attached Garage
- Cathedral Ceiling
- Front Porch
- 4-minute walk to McCullough Park
About This Home
Light, Bright, and Ready to Go
This 3 bed, 2 bath home sits on a quiet street but keeps you close to everything—schools, parks, shopping, and restaurants are all just minutes away.
Inside, you'll find an open layout with vaulted ceilings, skylights, and a brick fireplace that gives the living space some real character. Tons of natural light, fresh paint throughout, and brand new carpet in the secondary bedrooms make the whole place feel clean and move-in ready.
The kitchen is functional and easy to work with—stainless steel appliances(including a new microwave), solid cabinet space, and a bright dining area that looks out to the front yard.
A generously sized isolated master suite has plenty of room, two closets, and its own bathroom. The two secondary bedrooms are bigger than you'd expect and great for guests, an office, or whatever you need.
You'll also appreciate the newly updated second bathroom with a brand new shower and plumbing, plus a new sewer line—so some of the big stuff is already taken care of.
The oversized backyard is shaded, quiet, and just the right size for relaxing, hosting, or letting the dogs run.
This one has a great layout, a solid list of updates, and a location that's hard to beat.
Home Details
Home Type
- Single Family
Est. Annual Taxes
- $2,492
Year Built
- Built in 1987
Lot Details
- 9,399 Sq Ft Lot
- Wood Fence
- Back Yard Fenced
Parking
- 2 Car Attached Garage
- Driveway
- On-Street Parking
Home Design
- Brick Exterior Construction
- Slab Foundation
- Composition Roof
Interior Spaces
- 1,603 Sq Ft Home
- Cathedral Ceiling
- Ceiling Fan
- Gas Fireplace
- Living Room
- Storage
- Washer and Electric Dryer Hookup
Kitchen
- Breakfast Bar
- Double Oven
- Electric Oven
- Recirculated Exhaust Fan
- Microwave
- Dishwasher
- Disposal
Flooring
- Carpet
- Concrete
- Tile
Bedrooms and Bathrooms
- 3 Bedrooms
- Walk-In Closet
- 2 Full Bathrooms
Attic
- Attic Floors
- Pull Down Stairs to Attic
Outdoor Features
- Patio
- Outdoor Storage
- Front Porch
Utilities
- Central Heating and Cooling System
- Heating System Uses Natural Gas
Listing and Financial Details
- Assessor Parcel Number R38153
Map
Home Values in the Area
Average Home Value in this Area
Tax History
| Year | Tax Paid | Tax Assessment Tax Assessment Total Assessment is a certain percentage of the fair market value that is determined by local assessors to be the total taxable value of land and additions on the property. | Land | Improvement |
|---|---|---|---|---|
| 2024 | $2,492 | $187,234 | $21,617 | $165,617 |
| 2023 | $3,424 | $184,181 | $21,617 | $162,564 |
| 2022 | $3,389 | $167,437 | $21,617 | $155,330 |
| 2021 | $3,260 | $152,215 | $21,617 | $130,598 |
| 2020 | $3,115 | $143,270 | $21,617 | $121,653 |
| 2019 | $3,216 | $143,270 | $21,617 | $121,653 |
| 2018 | $2,999 | $133,429 | $21,617 | $111,812 |
| 2017 | $2,822 | $125,380 | $21,617 | $103,763 |
| 2016 | $2,717 | $120,697 | $7,989 | $112,708 |
| 2015 | $2,452 | $123,154 | $7,989 | $115,165 |
| 2014 | $2,452 | $118,608 | $7,989 | $110,619 |
Property History
| Date | Event | Price | Change | Sq Ft Price |
|---|---|---|---|---|
| 07/16/2025 07/16/25 | For Sale | $190,000 | -- | $119 / Sq Ft |
Purchase History
| Date | Type | Sale Price | Title Company |
|---|---|---|---|
| Deed | -- | -- | |
| Deed | -- | -- | |
| Deed | -- | -- |
Mortgage History
| Date | Status | Loan Amount | Loan Type |
|---|---|---|---|
| Open | $73,000 | Credit Line Revolving |
About the Listing Agent

Not originally from West Texas but, I have made this my home for the last 20 years. I am a father of two wonderful kids. Over the years I have owned a small business as well as run other small businesses. Currently I am a licensed REALTOR in the State of Texas and a member of the National Association of Realtors. Helping people realize their dreams is something extremely important to me. I take pride in what I do and strive to make the home buying and selling process as smooth as possible.
Jason's Other Listings
Source: Lubbock Association of REALTORS®
MLS Number: 202557852
APN: R38153
- 3401 89th St
- 3222 90th St
- 8523 Jordan Dr
- 3235 91st St
- 3405 91st St
- 3407 91st St
- 8606 Knoxville Ave
- 8409 Elkridge Ave
- 4309 136th St
- 8504 Knoxville Ave
- 3228 93rd St
- 3004 87th St
- 2920 85th St
- 3304 79th St
- 3312 79th St
- 3208 79th St
- 1203 County Road 7710
- 19108 County Road 2240
- 8512 Louisville Dr
- 8601 Memphis Dr Unit 60
- 3301 79th St Unit B
- 3312 79th St
- 2820 86th St
- 9104 Elgin Ave Unit A
- 3402 97th St
- 3406 97th St
- 2616 81st St
- 9405 Canton Ave
- 9119 Belton Dr
- 7414 Elgin Ave
- 9102 Akron Ave
- 3001 S Loop 289
- 3102 99th St Unit 2
- 2407 87th St Unit A
- 9502 University Ave
- 2551 S Loop 289
- 7201 Memphis Ave Unit A
- 7804 Avenue X Unit B
- 1702 102nd St Unit B
- 2316 80th St
