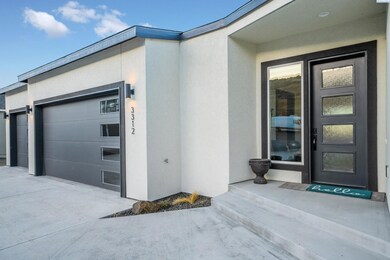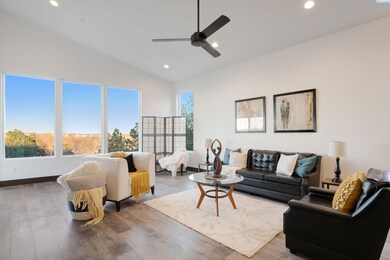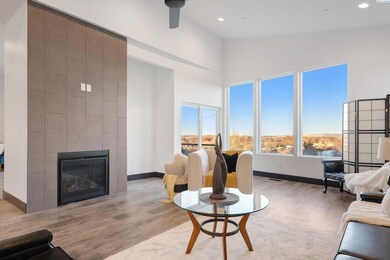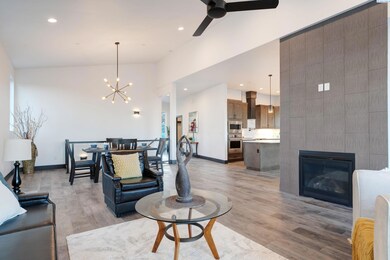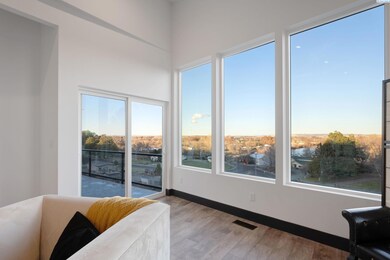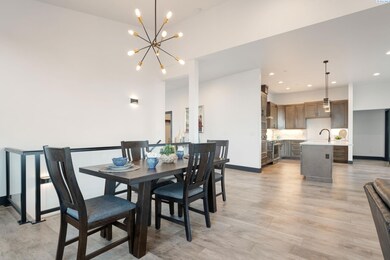
3312 Bing St West Richland, WA 99353
Highlights
- New Construction
- Primary Bedroom Suite
- Vaulted Ceiling
- White Bluffs Elementary School Rated A
- Living Room with Fireplace
- Great Room
About This Home
As of October 2023MLS# 266309 WE NOW HAVE ACCESS TO THE YARD!! If you have already seen this home and thought,"I wish it accessed the yard", Well now it will!! Seller is installing a door from the basemt to the yard! Modern, Custom home built for the Executive/Entertainer! This gorgeous one story stucco home with a fully finished basement is located in Panorama Vista at the end of the cul-de-sac. Stepping through the foyer, you will immediately be drawn to the open floorplan with large windows that frame a beautiful view of the Yakima River and open skies. The upgraded lighting package that accompanies the 14ft ceilings adds to all the natural light! The chefs kitchen overlooks the Yakima River with features like a carrara marble backsplash from counter to ceiling, professional line of matching appliances including double oven, a pot filling faucet above the stove, under cabinet lighting and so much more! Open the sliding glass wall to create a seamless indoor/outdoor area onto the stucco covered patio (gas is already stubbed out to add an outdoor kitchen). From there you will find yourself in the serene master bedroom that's conveniently placed away from the other bedrooms where you will again have views of the Yakima River. The large master En Suite features an oversized glass shower, free standing tub and large, walk-in closet with built ins. Make your way down the motion lit modern staircase to the homes second living area, complete with a wet bar, fireplace and another stucco covered patio. Your overnight guests will never want to leave when they see the large bedroom with its own en suite and walk in closet located just off the downstairs living room. The 2nd bedroom on the lower level has an additional bath right next to it. The entire home is hard wired with internet, so skip the glitching and slow delivery speeds. Ideal for someone who works from home or needs lightning fast internet. The 3 car garage features 10ft ceilings, bluetooth garage doors, extra storage and natural light from windows. The yard is very low maintenance with professional landscaping and curbing. Land behind you has already been developed, so your views will never be taken away! All the homes in this neighborhood have sold for over $800,000 and we are priced to sell at $699,000!
Last Agent to Sell the Property
River Realty Inc License #49485 Listed on: 01/20/2023
Home Details
Home Type
- Single Family
Est. Annual Taxes
- $7,870
Year Built
- Built in 2022 | New Construction
Lot Details
- 10,019 Sq Ft Lot
- Cul-De-Sac
Home Design
- Concrete Foundation
- Stucco
Interior Spaces
- 3,340 Sq Ft Home
- 1-Story Property
- Wet Bar
- Vaulted Ceiling
- Ceiling Fan
- Propane Fireplace
- Vinyl Clad Windows
- Entrance Foyer
- Great Room
- Family Room
- Living Room with Fireplace
- Combination Dining and Living Room
- Storage
- Laundry Room
- Utility Room
- Property Views
Kitchen
- Breakfast Bar
- Oven or Range
- <<microwave>>
- Dishwasher
- Kitchen Island
- Granite Countertops
- Disposal
Flooring
- Laminate
- Tile
Bedrooms and Bathrooms
- 4 Bedrooms
- Primary Bedroom Suite
- Double Master Bedroom
- Walk-In Closet
- In-Law or Guest Suite
- 4 Full Bathrooms
- Garden Bath
Finished Basement
- Basement Fills Entire Space Under The House
- Interior Basement Entry
- Fireplace in Basement
- Basement Window Egress
Parking
- 3 Car Garage
- Garage Door Opener
Outdoor Features
- Balcony
- Covered patio or porch
Utilities
- Heat Pump System
Ownership History
Purchase Details
Home Financials for this Owner
Home Financials are based on the most recent Mortgage that was taken out on this home.Purchase Details
Purchase Details
Purchase Details
Home Financials for this Owner
Home Financials are based on the most recent Mortgage that was taken out on this home.Purchase Details
Similar Homes in West Richland, WA
Home Values in the Area
Average Home Value in this Area
Purchase History
| Date | Type | Sale Price | Title Company |
|---|---|---|---|
| Warranty Deed | $690,000 | Ticor Title | |
| Bargain Sale Deed | $24,000 | -- | |
| Deed In Lieu Of Foreclosure | -- | -- | |
| Quit Claim Deed | -- | None Listed On Document | |
| Warranty Deed | $154,074 | Chicago Title Company Of Wa |
Mortgage History
| Date | Status | Loan Amount | Loan Type |
|---|---|---|---|
| Open | $690,000 | VA | |
| Previous Owner | $419,630 | Commercial |
Property History
| Date | Event | Price | Change | Sq Ft Price |
|---|---|---|---|---|
| 06/20/2025 06/20/25 | Price Changed | $805,000 | -1.2% | $241 / Sq Ft |
| 05/29/2025 05/29/25 | For Sale | $815,000 | +18.1% | $244 / Sq Ft |
| 10/05/2023 10/05/23 | Sold | $690,000 | -1.3% | $207 / Sq Ft |
| 07/31/2023 07/31/23 | Pending | -- | -- | -- |
| 03/06/2023 03/06/23 | For Sale | $699,000 | 0.0% | $209 / Sq Ft |
| 02/15/2023 02/15/23 | Pending | -- | -- | -- |
| 01/20/2023 01/20/23 | For Sale | $699,000 | -- | $209 / Sq Ft |
Tax History Compared to Growth
Tax History
| Year | Tax Paid | Tax Assessment Tax Assessment Total Assessment is a certain percentage of the fair market value that is determined by local assessors to be the total taxable value of land and additions on the property. | Land | Improvement |
|---|---|---|---|---|
| 2024 | $8,107 | $687,460 | $55,000 | $632,460 |
| 2023 | $8,107 | $729,060 | $55,000 | $674,060 |
| 2022 | $1,043 | $708,000 | $55,000 | $653,000 |
| 2021 | $1,016 | $55,000 | $55,000 | $0 |
| 2020 | $0 | $55,000 | $55,000 | $0 |
Agents Affiliated with this Home
-
Lacey Blackman

Seller's Agent in 2025
Lacey Blackman
EXP Realty, LLC Tri Cities
(509) 550-2245
636 Total Sales
-
Christeen Weitz

Seller's Agent in 2023
Christeen Weitz
River Realty Inc
(509) 851-4667
66 Total Sales
-
Jennifer Shane

Buyer's Agent in 2023
Jennifer Shane
Shane Family Realty
(509) 953-5584
137 Total Sales
Map
Source: Pacific Regional MLS
MLS Number: 266309
APN: 105984050000015
- 3404 Bing St
- 3395 Nicholas Ln
- 3457 Nicholas Ln
- 3497 Nicholas Ln
- 3721 Cherry Ct
- 3560 Orchard St
- 3850 Orchard St
- 3905 Orchard St
- 2015 Riverside Dr
- 1420 Jones Rd
- 3706 Grant Loop
- 4340 Rosencrans Rd
- 2331 Losino Ct
- 4417 King Dr
- 2400 Riverside Dr
- 2330 Morgan Ct
- 526 S 40th Ave Unit A102
- 526 S 40th Ave Unit D210
- 526 S 40th Ave Unit A203
- 526 S 40th Ave Unit D109

