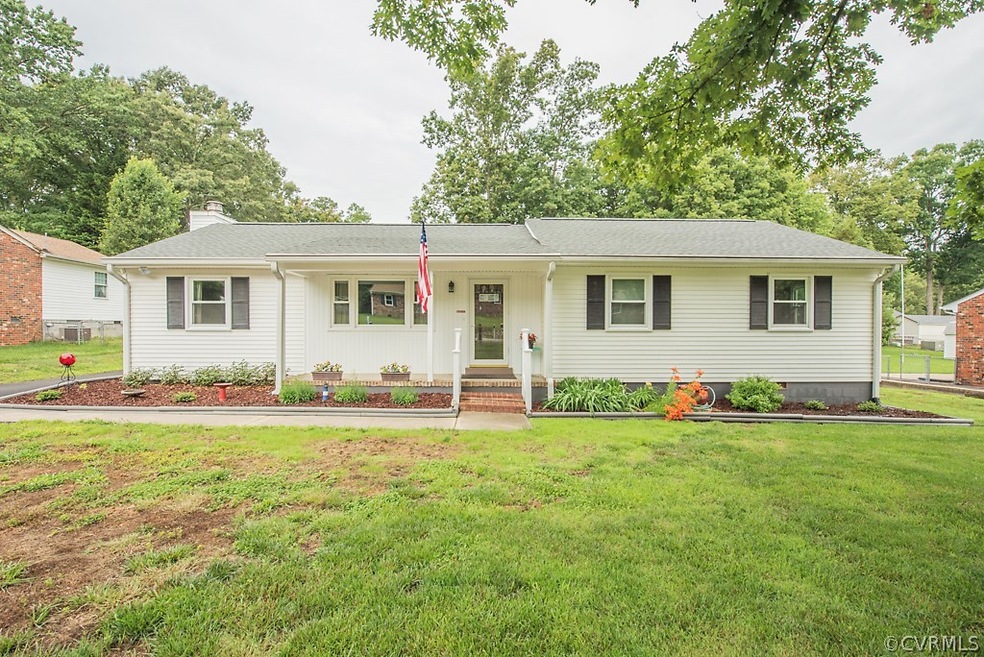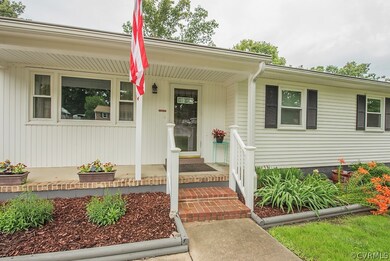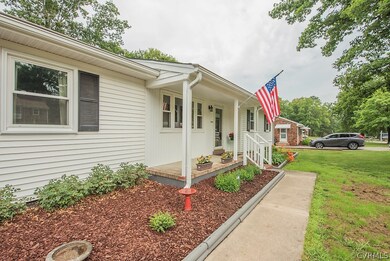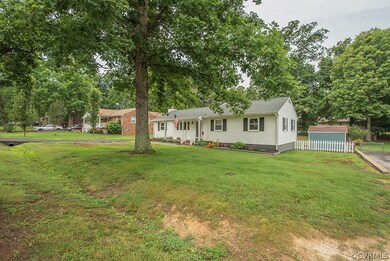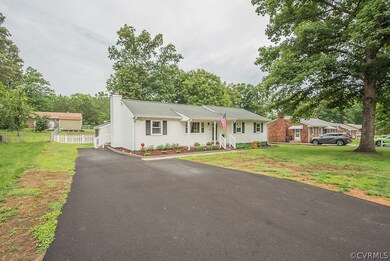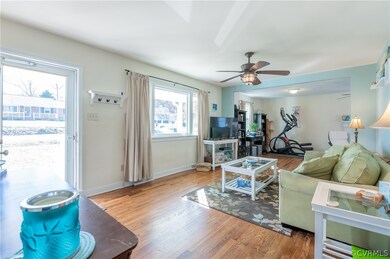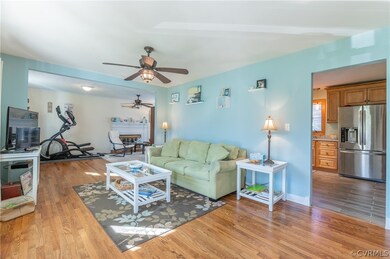
3312 Oak Meadow Ln Midlothian, VA 23112
Highlights
- Deck
- Wood Flooring
- Breakfast Area or Nook
- Clover Hill High Rated A
- Granite Countertops
- Thermal Windows
About This Home
As of July 2021Pristine Ranch Home is ready for you to move right in. You will surely enjoy all this charming home has to offer. Quaint front porch is just perfect for overlooking the beautiful front yard. Once inside, notice the soothing wall colors and gorgeous refinished hardwood flooring that flows throughout living areas. Spacious Family Room with large picture window flows into the Living room with Brick Fireplace with newer gas logs. Inviting Kitchen has been totally updated with soft close maple cabinetry, granite counter tops, stainless appliances, ceramic tile flooring, breakfast bar and much more. Convenient Laundry room with pantry. Primary Suite boasts a lovely updated Primary Bathroom with tiled shower, new vanity and floor. 2 other nicely sized Bedrooms and another updated Hall Bath with shower/tub combo. Newly paved driveway offers plentiful parking. Newer replacement windows, NEW dimensional roof, gutters with leaf guards, Crawl space with ALL NEW vapor barrier and insulation. Fenced back yard with expansive multi-level deck. Attached shed and 2 detached sheds offer plentiful storage. All appliances convey. A true show stopper and great place to call HOME.
Last Agent to Sell the Property
Virginia Capital Realty License #0225178981 Listed on: 06/22/2021

Home Details
Home Type
- Single Family
Est. Annual Taxes
- $1,629
Year Built
- Built in 1979
Lot Details
- 0.27 Acre Lot
- Back Yard Fenced
- Landscaped
- Zoning described as R12
Home Design
- Frame Construction
- Vinyl Siding
Interior Spaces
- 1,394 Sq Ft Home
- 1-Story Property
- Ceiling Fan
- Self Contained Fireplace Unit Or Insert
- Fireplace Features Masonry
- Gas Fireplace
- Thermal Windows
- French Doors
- Crawl Space
- Storm Doors
Kitchen
- Breakfast Area or Nook
- Eat-In Kitchen
- Electric Cooktop
- Stove
- <<microwave>>
- Dishwasher
- Granite Countertops
Flooring
- Wood
- Partially Carpeted
- Ceramic Tile
Bedrooms and Bathrooms
- 3 Bedrooms
- En-Suite Primary Bedroom
- 2 Full Bathrooms
Laundry
- Dryer
- Washer
Parking
- Oversized Parking
- Driveway
- Paved Parking
Outdoor Features
- Deck
- Shed
- Front Porch
Schools
- Evergreen Elementary School
- Swift Creek Middle School
- Clover Hill High School
Utilities
- Central Air
- Heat Pump System
- Water Heater
- Cable TV Available
Community Details
- Genito Forest Subdivision
Listing and Financial Details
- Tax Lot 34
- Assessor Parcel Number 743-68-63-50-900-000
Ownership History
Purchase Details
Home Financials for this Owner
Home Financials are based on the most recent Mortgage that was taken out on this home.Purchase Details
Home Financials for this Owner
Home Financials are based on the most recent Mortgage that was taken out on this home.Purchase Details
Similar Homes in Midlothian, VA
Home Values in the Area
Average Home Value in this Area
Purchase History
| Date | Type | Sale Price | Title Company |
|---|---|---|---|
| Warranty Deed | $280,000 | Old Republic | |
| Warranty Deed | $158,000 | -- | |
| Warranty Deed | $82,000 | -- |
Mortgage History
| Date | Status | Loan Amount | Loan Type |
|---|---|---|---|
| Open | $265,821 | FHA | |
| Previous Owner | $155,138 | FHA |
Property History
| Date | Event | Price | Change | Sq Ft Price |
|---|---|---|---|---|
| 07/28/2021 07/28/21 | Sold | $280,000 | 0.0% | $201 / Sq Ft |
| 06/27/2021 06/27/21 | Pending | -- | -- | -- |
| 06/24/2021 06/24/21 | Price Changed | $279,950 | -3.4% | $201 / Sq Ft |
| 06/22/2021 06/22/21 | For Sale | $289,950 | +83.5% | $208 / Sq Ft |
| 04/19/2013 04/19/13 | Sold | $158,000 | 0.0% | $113 / Sq Ft |
| 03/13/2013 03/13/13 | Pending | -- | -- | -- |
| 03/09/2013 03/09/13 | For Sale | $158,000 | -- | $113 / Sq Ft |
Tax History Compared to Growth
Tax History
| Year | Tax Paid | Tax Assessment Tax Assessment Total Assessment is a certain percentage of the fair market value that is determined by local assessors to be the total taxable value of land and additions on the property. | Land | Improvement |
|---|---|---|---|---|
| 2025 | $2,939 | $327,400 | $55,000 | $272,400 |
| 2024 | $2,939 | $303,000 | $53,000 | $250,000 |
| 2023 | $2,518 | $276,700 | $50,000 | $226,700 |
| 2022 | $2,332 | $253,500 | $45,000 | $208,500 |
| 2021 | $2,086 | $214,800 | $45,000 | $169,800 |
| 2020 | $1,859 | $188,800 | $45,000 | $143,800 |
| 2019 | $1,629 | $171,500 | $42,000 | $129,500 |
| 2018 | $1,597 | $165,200 | $42,000 | $123,200 |
| 2017 | $1,574 | $158,800 | $42,000 | $116,800 |
| 2016 | $1,524 | $158,800 | $42,000 | $116,800 |
| 2015 | $1,530 | $156,800 | $42,000 | $114,800 |
| 2014 | $1,500 | $153,600 | $42,000 | $111,600 |
Agents Affiliated with this Home
-
Tammy Johnson

Seller's Agent in 2021
Tammy Johnson
Virginia Capital Realty
(804) 241-0700
1 in this area
214 Total Sales
-
John Horansky
J
Buyer's Agent in 2021
John Horansky
Long & Foster
(804) 338-0809
2 in this area
22 Total Sales
-
C
Seller's Agent in 2013
Connie Myers
Long & Foster
-
Benjamin Sadtler
B
Buyer's Agent in 2013
Benjamin Sadtler
County of Henrico Assessor's Office
Map
Source: Central Virginia Regional MLS
MLS Number: 2119034
APN: 743-68-63-50-900-000
- 3406 Banana Ln
- 2931 Delfin Rd
- 11000 Hull Street Rd
- 3201 Reginald Ct
- 3020 Clintwood Rd
- 11918 Hazelnut Branch Terrace
- 3218 Rimswell Ct
- 3631 Clintwood Rd
- 3112 Tadley Dr
- 16019 MacLear Dr
- 15913 MacLear Dr
- 11506 Charles Towne Rd
- 10904 Genito Square Dr
- 10909 Genito Square Dr
- 11912 Chislet Ct
- 10924 Sunset Hills Dr
- 12204 Mckenna Cir
- 2718 Colgrave Rd
- 12004 Taplow Rd
- 10707 Corryville Rd
