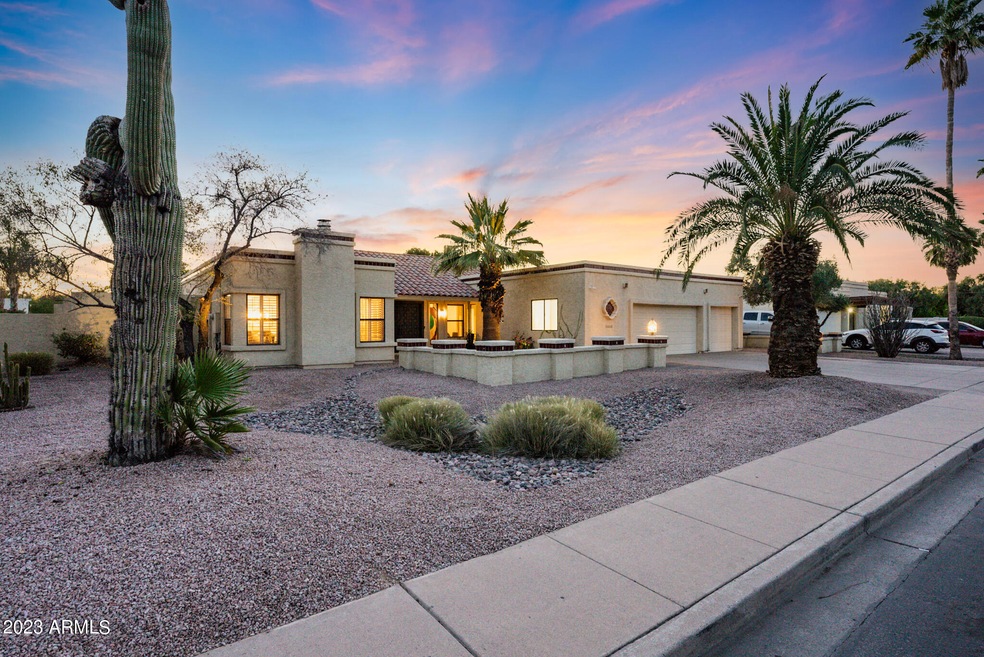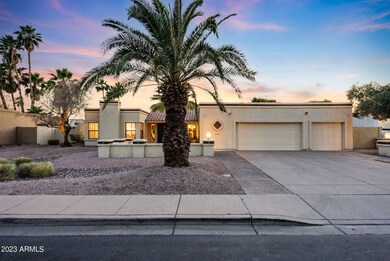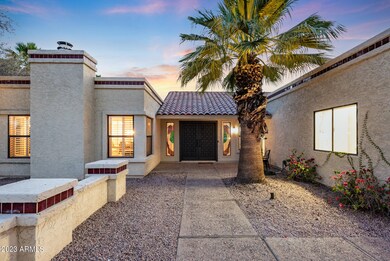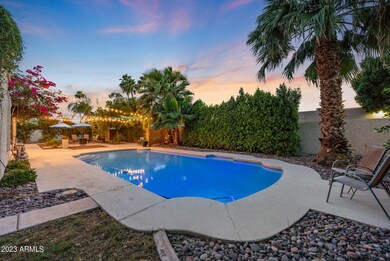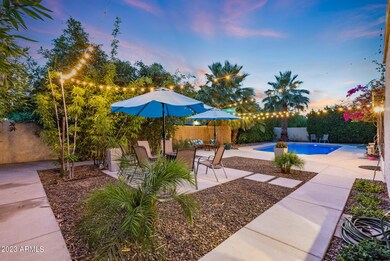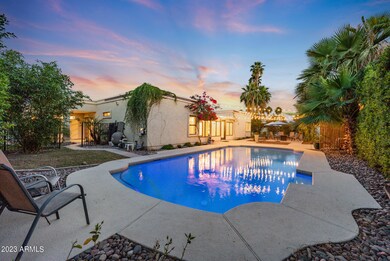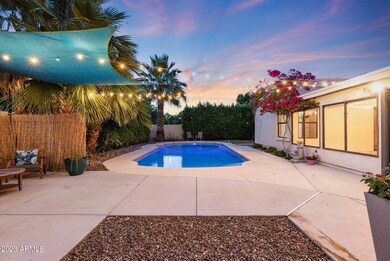
3312 S Los Feliz Dr Tempe, AZ 85282
Alameda NeighborhoodHighlights
- Private Pool
- 0.3 Acre Lot
- Family Room with Fireplace
- RV Access or Parking
- Property is near public transit
- Vaulted Ceiling
About This Home
As of August 2023WOW! 4 BR(1br in casita)/3.5ba(1ba in casita) & ATTACHED CASITA which could be income producing(Traveling nurses would love this place, or Short term)or space for the multi-generational family set up! Has own entrance through gate w/code & private yard and access the beautiful backyard paradise as well. Let's talk about this home! GORGEOUS. Living Room with FP, Family Room with FP, Huge Primary BR with separate entrances to AZ room & Backyard! Formal Dining room & Breakfast room. Kitchen w/Granite counters, walk-in pantry, breakfast bar! Entertainers dream! HUGE AZ Room with AC registers and shades to enjoy year round. BACKYARD PARADISE with pool, seating area, RV PARKING you can actually park at & RV gate access from alley. NO HOA. THIS IS PROPERTY that is hard to find in TEMP OTHER FEATURES: GARAGE STORAGE ROOM, RECIRCULATING PUMP FOR QUICK HOT WATER, SOFT WATER LOOP, R/O SYSTEM, CASITA 262SF could be a great AIRBNB as well, please have buyer check into the Tempe short-term rental rules and verify this information.
Last Agent to Sell the Property
Good Oak Real Estate License #SA534925000 Listed on: 05/25/2023

Home Details
Home Type
- Single Family
Est. Annual Taxes
- $3,236
Year Built
- Built in 1982
Lot Details
- 0.3 Acre Lot
- Desert faces the front of the property
- Block Wall Fence
- Front and Back Yard Sprinklers
- Private Yard
- Grass Covered Lot
Parking
- 3 Car Garage
- Garage Door Opener
- RV Access or Parking
Home Design
- Wood Frame Construction
- Built-Up Roof
- Stucco
Interior Spaces
- 2,938 Sq Ft Home
- 1-Story Property
- Vaulted Ceiling
- Ceiling Fan
- Double Pane Windows
- Solar Screens
- Family Room with Fireplace
- 2 Fireplaces
- Living Room with Fireplace
- Washer and Dryer Hookup
Kitchen
- Breakfast Bar
- Electric Cooktop
- <<builtInMicrowave>>
- Granite Countertops
Flooring
- Floors Updated in 2023
- Tile
- Vinyl
Bedrooms and Bathrooms
- 4 Bedrooms
- Primary Bathroom is a Full Bathroom
- 3.5 Bathrooms
- Dual Vanity Sinks in Primary Bathroom
- Bathtub With Separate Shower Stall
Pool
- Private Pool
- Diving Board
Outdoor Features
- Covered patio or porch
Location
- Property is near public transit
- Property is near a bus stop
Schools
- Ward Traditional Academy Elementary School
- Connolly Middle School
- Mcclintock High School
Utilities
- Mini Split Air Conditioners
- Central Air
- Mini Split Heat Pump
- Water Purifier
- Water Softener
Community Details
- No Home Owners Association
- Association fees include no fees
- Mcclintock Manor Subdivision
Listing and Financial Details
- Tax Lot 2
- Assessor Parcel Number 133-59-002
Ownership History
Purchase Details
Home Financials for this Owner
Home Financials are based on the most recent Mortgage that was taken out on this home.Purchase Details
Home Financials for this Owner
Home Financials are based on the most recent Mortgage that was taken out on this home.Purchase Details
Similar Homes in the area
Home Values in the Area
Average Home Value in this Area
Purchase History
| Date | Type | Sale Price | Title Company |
|---|---|---|---|
| Warranty Deed | $750,000 | American Title Service Agency | |
| Warranty Deed | $379,900 | Equity Title Agency Inc | |
| Interfamily Deed Transfer | -- | None Available |
Mortgage History
| Date | Status | Loan Amount | Loan Type |
|---|---|---|---|
| Previous Owner | $469,800 | New Conventional | |
| Previous Owner | $18,490 | Credit Line Revolving | |
| Previous Owner | $360,905 | New Conventional |
Property History
| Date | Event | Price | Change | Sq Ft Price |
|---|---|---|---|---|
| 08/18/2023 08/18/23 | Sold | $750,000 | -3.2% | $255 / Sq Ft |
| 07/15/2023 07/15/23 | Pending | -- | -- | -- |
| 07/14/2023 07/14/23 | Price Changed | $775,000 | -0.6% | $264 / Sq Ft |
| 06/29/2023 06/29/23 | Price Changed | $780,000 | -2.5% | $265 / Sq Ft |
| 06/16/2023 06/16/23 | Price Changed | $799,900 | -3.0% | $272 / Sq Ft |
| 06/05/2023 06/05/23 | Price Changed | $825,000 | -5.7% | $281 / Sq Ft |
| 05/25/2023 05/25/23 | For Sale | $875,000 | +130.3% | $298 / Sq Ft |
| 11/23/2017 11/23/17 | Sold | $379,900 | 0.0% | $154 / Sq Ft |
| 10/17/2017 10/17/17 | Pending | -- | -- | -- |
| 10/11/2017 10/11/17 | Price Changed | $379,900 | -2.5% | $154 / Sq Ft |
| 09/26/2017 09/26/17 | Price Changed | $389,800 | 0.0% | $158 / Sq Ft |
| 08/18/2017 08/18/17 | Price Changed | $389,900 | -2.5% | $158 / Sq Ft |
| 08/03/2017 08/03/17 | Price Changed | $399,900 | -3.6% | $162 / Sq Ft |
| 07/13/2017 07/13/17 | Price Changed | $414,900 | -2.4% | $168 / Sq Ft |
| 07/06/2017 07/06/17 | For Sale | $425,000 | 0.0% | $173 / Sq Ft |
| 05/31/2016 05/31/16 | Rented | $2,295 | 0.0% | -- |
| 05/17/2016 05/17/16 | For Rent | $2,295 | 0.0% | -- |
| 05/06/2015 05/06/15 | Rented | $2,295 | +4.3% | -- |
| 04/20/2015 04/20/15 | Under Contract | -- | -- | -- |
| 04/13/2015 04/13/15 | For Rent | $2,200 | 0.0% | -- |
| 10/18/2013 10/18/13 | Rented | $2,200 | 0.0% | -- |
| 10/04/2013 10/04/13 | Under Contract | -- | -- | -- |
| 09/16/2013 09/16/13 | For Rent | $2,200 | -- | -- |
Tax History Compared to Growth
Tax History
| Year | Tax Paid | Tax Assessment Tax Assessment Total Assessment is a certain percentage of the fair market value that is determined by local assessors to be the total taxable value of land and additions on the property. | Land | Improvement |
|---|---|---|---|---|
| 2025 | $3,693 | $35,426 | -- | -- |
| 2024 | $3,389 | $33,739 | -- | -- |
| 2023 | $3,389 | $55,270 | $11,050 | $44,220 |
| 2022 | $3,236 | $42,120 | $8,420 | $33,700 |
| 2021 | $3,300 | $39,010 | $7,800 | $31,210 |
| 2020 | $3,190 | $37,380 | $7,470 | $29,910 |
| 2019 | $3,129 | $32,880 | $6,570 | $26,310 |
| 2018 | $3,045 | $31,660 | $6,330 | $25,330 |
| 2017 | $3,408 | $31,930 | $6,380 | $25,550 |
| 2016 | $3,384 | $33,860 | $6,770 | $27,090 |
| 2015 | $3,250 | $28,720 | $5,740 | $22,980 |
Agents Affiliated with this Home
-
Andrea Lydy

Seller's Agent in 2023
Andrea Lydy
Good Oak Real Estate
(480) 246-6163
1 in this area
46 Total Sales
-
Jerry Brandvig
J
Buyer's Agent in 2023
Jerry Brandvig
Keller Williams Integrity First
(480) 768-9333
6 in this area
102 Total Sales
-
P
Seller's Agent in 2017
Patricia Ann Mazzafro
West USA Realty
-
Melissa Lopez

Buyer's Agent in 2017
Melissa Lopez
Coldwell Banker Realty
(480) 467-8440
55 Total Sales
-
Dorene Longfellow

Buyer's Agent in 2016
Dorene Longfellow
First Road Property Advisors, LLC
(602) 478-4188
14 Total Sales
-
Terry Fleck
T
Seller's Agent in 2015
Terry Fleck
Austin Fleck Property Management
(602) 430-8989
Map
Source: Arizona Regional Multiple Listing Service (ARMLS)
MLS Number: 6560965
APN: 133-59-002
- 1869 E Geneva Dr
- 3522 S Kachina Dr
- 2015 E Southern Ave Unit 16
- 2015 E Southern Ave Unit 23
- 2022 E Pebble Beach Dr
- 4037 S Taylor Dr
- 2938 S Country Club Way
- 1712 E Manhatton Dr
- 1631 E Newport Dr
- 1621 E Southern Ave
- 2110 E Laguna Dr
- 2037 E Riviera Dr
- 1525 E Southern Ave
- 1939 E Alameda Dr
- 4511 S Los Feliz Dr
- 2922 S Juniper St
- 3512 S Elm St Unit 4
- 2920 S Bala Dr Unit 48
- 2629 S Country Club Way
- 2847 S Bala Dr
