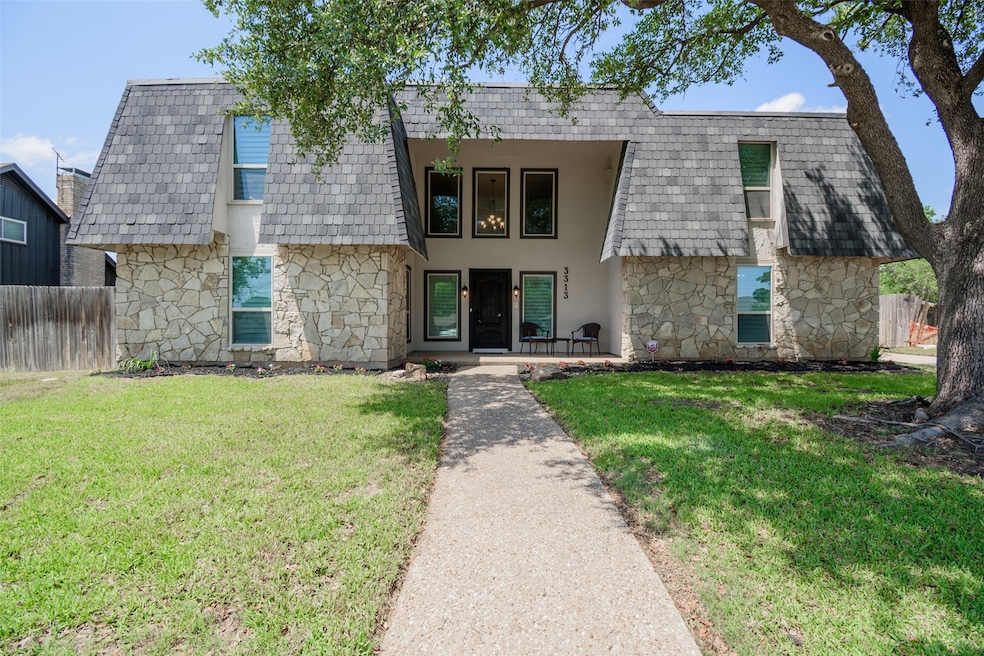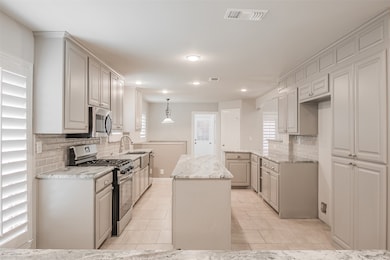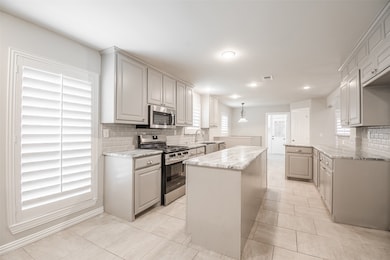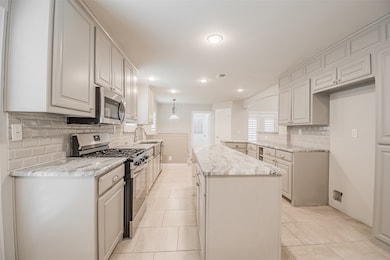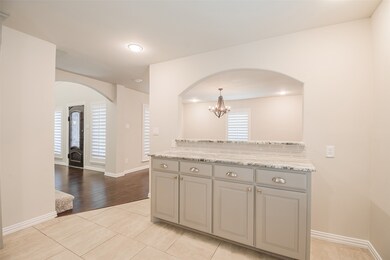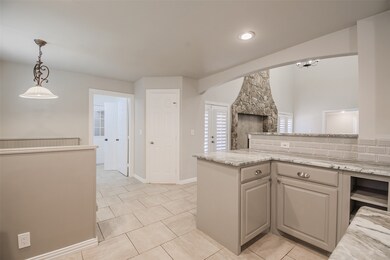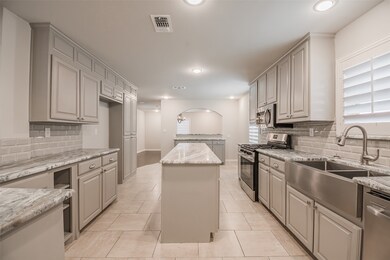
3313 Country Club Rd Pantego, TX 76013
Estimated payment $3,529/month
Highlights
- Open Floorplan
- Wood Flooring
- Covered patio or porch
- Midcentury Modern Architecture
- Granite Countertops
- 2 Car Attached Garage
About This Home
Distinctive Mid-Century Modern Gem in the Heart of Pantego!
Step into timeless style and spacious comfort in this unique 5-bedroom, 2.5-bath home boasting 3,688 square feet of living space in one of Arlington’s most desirable locations. Set on a generous lot with a rear-entry 2-car garage, this architectural standout features a rare Mansard-style roof that enhances both curb appeal and character.
Inside, you’ll find a thoughtfully designed layout perfect for both daily living and entertaining. A massive living room with a fireplace offers warmth and flexibility. Two dining areas including a formal dining room with convenient serving area just inside the kitchen make it ideal for hosting. Twin staircases add architectural flair while offering ease of movement throughout the home.
The main floor includes two bedrooms, including a spacious primary suite with ensuite bath, offering privacy and convenience. Recent updates include new carpet, fresh interior paint, and brand-new range and microwave, creating a clean and move-in-ready space with room to make it your own.
Nestled in the charming town of Pantego, residents enjoy access to top-rated schools, a strong sense of community, and easy commutes via four major highways and nearby DFW Airport—all without sacrificing the peaceful, small-town feel.
Don't miss your chance to own this one-of-a-kind property that combines mid-century modern design with modern-day amenities.
Schedule your private showing today and experience the difference!
Listing Agent
Prime Properties Realty Brokerage Phone: 817-818-9160 License #0663266 Listed on: 05/28/2025
Home Details
Home Type
- Single Family
Est. Annual Taxes
- $8,457
Year Built
- Built in 1968
Lot Details
- 9,757 Sq Ft Lot
- Wood Fence
- Landscaped
- Sprinkler System
- Few Trees
Parking
- 2 Car Attached Garage
- Rear-Facing Garage
- Additional Parking
Home Design
- Midcentury Modern Architecture
- Flat Roof Shape
- Brick Exterior Construction
- Slab Foundation
- Composition Roof
- Synthetic Roof
Interior Spaces
- 3,688 Sq Ft Home
- 2-Story Property
- Open Floorplan
- Chandelier
- Wood Burning Fireplace
- Living Room with Fireplace
Kitchen
- Eat-In Kitchen
- Electric Oven
- Gas Cooktop
- Dishwasher
- Granite Countertops
- Disposal
Flooring
- Wood
- Carpet
- Tile
Bedrooms and Bathrooms
- 5 Bedrooms
Outdoor Features
- Covered patio or porch
Schools
- Hill Elementary School
- Arlington High School
Utilities
- Multiple cooling system units
- Central Air
- Heating System Uses Natural Gas
Community Details
- Shady Valley Acres Add Subdivision
Listing and Financial Details
- Legal Lot and Block 5 / 9
- Assessor Parcel Number 02727323
Map
Home Values in the Area
Average Home Value in this Area
Tax History
| Year | Tax Paid | Tax Assessment Tax Assessment Total Assessment is a certain percentage of the fair market value that is determined by local assessors to be the total taxable value of land and additions on the property. | Land | Improvement |
|---|---|---|---|---|
| 2024 | $8,457 | $392,272 | $86,650 | $305,622 |
| 2023 | $10,480 | $479,251 | $86,650 | $392,601 |
| 2022 | $9,038 | $382,439 | $60,000 | $322,439 |
| 2021 | $6,181 | $258,004 | $60,000 | $198,004 |
| 2020 | $7,130 | $309,041 | $60,000 | $249,041 |
| 2019 | $7,419 | $311,327 | $60,000 | $251,327 |
| 2018 | $6,614 | $302,551 | $30,000 | $272,551 |
| 2017 | $6,890 | $282,766 | $30,000 | $252,766 |
| 2016 | $6,212 | $254,930 | $30,000 | $224,930 |
| 2015 | $4,952 | $205,500 | $30,000 | $175,500 |
| 2014 | $4,952 | $205,500 | $30,000 | $175,500 |
Property History
| Date | Event | Price | Change | Sq Ft Price |
|---|---|---|---|---|
| 06/27/2025 06/27/25 | Price Changed | $509,900 | -1.9% | $138 / Sq Ft |
| 05/28/2025 05/28/25 | For Sale | $520,000 | +38.7% | $141 / Sq Ft |
| 02/25/2021 02/25/21 | Sold | -- | -- | -- |
| 12/16/2020 12/16/20 | Pending | -- | -- | -- |
| 12/10/2020 12/10/20 | Price Changed | $375,000 | -2.6% | $102 / Sq Ft |
| 11/30/2020 11/30/20 | Price Changed | $385,000 | -3.8% | $104 / Sq Ft |
| 11/23/2020 11/23/20 | Price Changed | $400,000 | -3.6% | $108 / Sq Ft |
| 11/19/2020 11/19/20 | Price Changed | $415,000 | -2.4% | $113 / Sq Ft |
| 11/06/2020 11/06/20 | Price Changed | $425,000 | 0.0% | $115 / Sq Ft |
| 11/06/2020 11/06/20 | For Sale | $425,000 | +6.9% | $115 / Sq Ft |
| 11/04/2020 11/04/20 | Off Market | -- | -- | -- |
| 10/30/2020 10/30/20 | Price Changed | $397,495 | 0.0% | $108 / Sq Ft |
| 10/08/2020 10/08/20 | Price Changed | $397,500 | -0.6% | $108 / Sq Ft |
| 09/17/2020 09/17/20 | For Sale | $400,000 | -- | $108 / Sq Ft |
Purchase History
| Date | Type | Sale Price | Title Company |
|---|---|---|---|
| Vendors Lien | -- | Carlisle Title Of Texas Llc | |
| Vendors Lien | -- | Old Republic Title | |
| Vendors Lien | -- | Old Republic Title | |
| Special Warranty Deed | -- | Alamo Title Co | |
| Vendors Lien | -- | Alamo Title Co | |
| Interfamily Deed Transfer | -- | None Available |
Mortgage History
| Date | Status | Loan Amount | Loan Type |
|---|---|---|---|
| Open | $304,000 | New Conventional | |
| Previous Owner | $200,000 | Purchase Money Mortgage | |
| Previous Owner | $265,000 | New Conventional | |
| Previous Owner | $153,000 | Purchase Money Mortgage |
Similar Homes in the area
Source: North Texas Real Estate Information Systems (NTREIS)
MLS Number: 20949995
APN: 02727323
- 3404 Peachtree Ln
- 3301 Peachtree Ln
- 1610 Newsom Ct
- 3414 Country Club Rd
- 1815 Nora Dr
- 3504 Smith Barry Rd
- 11 Country Club Ct
- 2800 Peachtree Ln
- 2801 Peachtree Ln
- 1807 Roosevelt Ct
- 1401 Forest Edge Dr Unit 21
- 3416 Bristol Dr
- 3012 Lisa Ln
- 2 Park Row Ct
- 2214 Brigadoon Ct
- 1902 Melbourne Dr
- 3805 Hastings Dr
- 2201 Shady Meadow Ct
- 3309 Somerset Dr
- 3207 Lynnwood Dr
- 3206 Green Tee Dr
- 2 Preston Trail Ct
- 23 Gittiban Place
- 2115 Park Springs Cir
- 4046 Woodland Park Blvd
- 4001 Hamilton Cir
- 4019 Park Square Dr
- 2100 Valleywood Dr
- 2225 Roman Ct
- 2235 Seville Ct
- 2359 Park Springs Blvd
- 2800 Lynnwood Dr
- 2513 Lynnwood Dr
- 907 S Bowen Rd
- 2809 Olympia Dr
- 1221 Andromeda Way
- 1330 Lyra Ln
- 2333 Garden Park Ct
- 2612 Cinnamon Park Cir
- 2301 Little Rd
