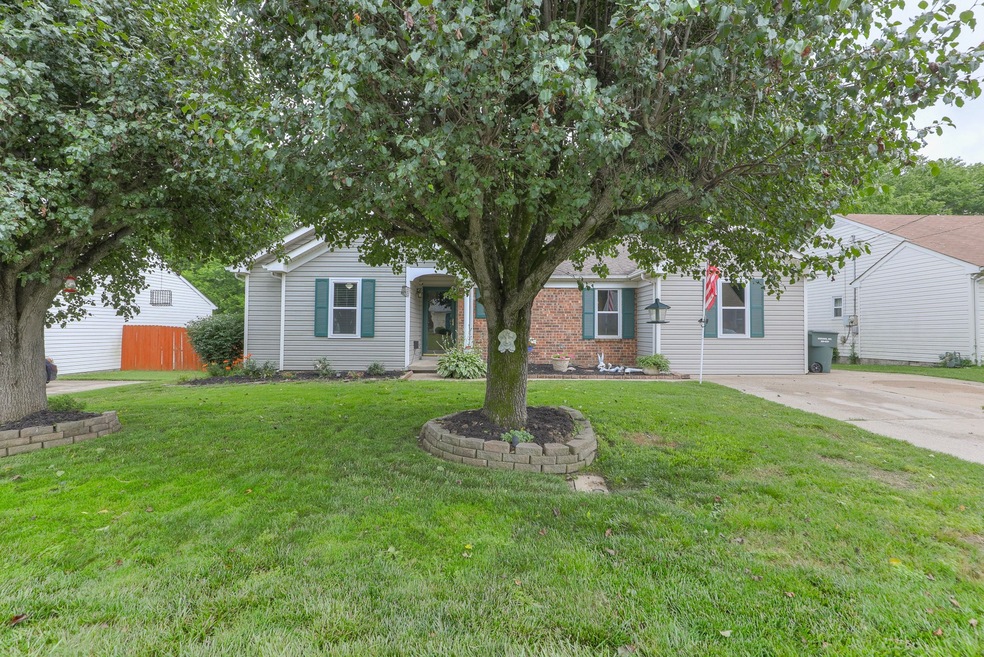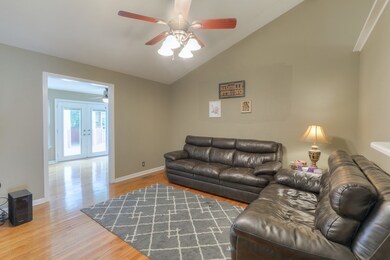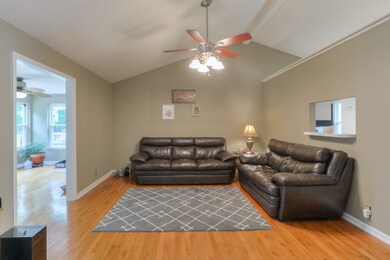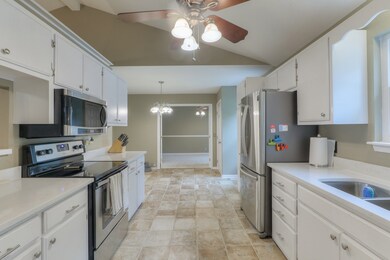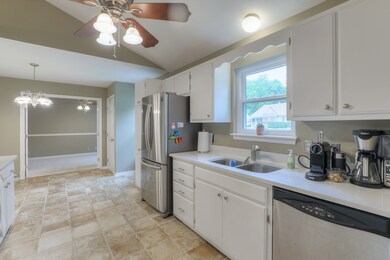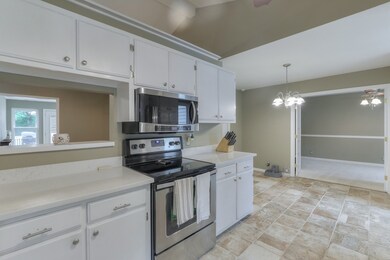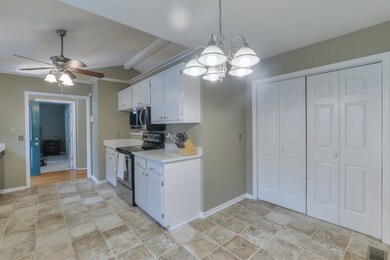
3313 Dockside Dr Hermitage, TN 37076
Highlights
- Deck
- 1 Fireplace
- No HOA
- Wood Flooring
- Separate Formal Living Room
- Walk-In Closet
About This Home
As of July 2021Charming home in the coveted Lakeside Woods Estates in Hermitage! Features open floor plan w/ new windows throughout, vaulted ceilings in Great Room, den/flex room, eat-in kitchen with new flooring & new quartz counters, spacious bedrooms, Florida/sunroom w/ new french doors & conditioned storage room! Huge fenced backyard w/ new back deck w/ gazebo and pergola, perfect for entertaining & relaxing! Convenient to Interstate, Greenway, &Percy Priest Lake. No HOA! *SHOWINGS BEGIN SAT. 6/12 @ 10 AM*
Last Agent to Sell the Property
The Anderson Group Real Estate Services, LLC License # 304262 Listed on: 06/11/2021
Home Details
Home Type
- Single Family
Est. Annual Taxes
- $1,607
Year Built
- Built in 1991
Lot Details
- 10,019 Sq Ft Lot
- Lot Dimensions are 66 x 152
- Property is Fully Fenced
Parking
- Driveway
Home Design
- Brick Exterior Construction
- Vinyl Siding
Interior Spaces
- 1,676 Sq Ft Home
- Property has 1 Level
- Ceiling Fan
- 1 Fireplace
- <<energyStarQualifiedWindowsToken>>
- Separate Formal Living Room
- Storage
- Crawl Space
- Storm Doors
Kitchen
- Dishwasher
- Disposal
Flooring
- Wood
- Laminate
- Tile
Bedrooms and Bathrooms
- 3 Main Level Bedrooms
- Walk-In Closet
- 2 Full Bathrooms
Outdoor Features
- Deck
Schools
- Tulip Grove Elementary School
- Dupont Hadley Middle School
- Mcgavock Comp High School
Utilities
- Cooling Available
- Central Heating
- Heating System Uses Natural Gas
Community Details
- No Home Owners Association
- Lakeside Woods Estates Subdivision
Listing and Financial Details
- Assessor Parcel Number 08609001700
Ownership History
Purchase Details
Home Financials for this Owner
Home Financials are based on the most recent Mortgage that was taken out on this home.Purchase Details
Home Financials for this Owner
Home Financials are based on the most recent Mortgage that was taken out on this home.Purchase Details
Home Financials for this Owner
Home Financials are based on the most recent Mortgage that was taken out on this home.Purchase Details
Home Financials for this Owner
Home Financials are based on the most recent Mortgage that was taken out on this home.Similar Homes in Hermitage, TN
Home Values in the Area
Average Home Value in this Area
Purchase History
| Date | Type | Sale Price | Title Company |
|---|---|---|---|
| Warranty Deed | $325,000 | Tennessee Titie Services Llc | |
| Warranty Deed | $116,300 | -- | |
| Warranty Deed | $111,000 | -- | |
| Warranty Deed | $98,000 | Guaranty Title & Escrow Co |
Mortgage History
| Date | Status | Loan Amount | Loan Type |
|---|---|---|---|
| Open | $310,000 | VA | |
| Previous Owner | $122,487 | Commercial | |
| Previous Owner | $118,000 | Unknown | |
| Previous Owner | $88,392 | Unknown | |
| Previous Owner | $110,100 | FHA | |
| Previous Owner | $101,350 | No Value Available | |
| Previous Owner | $18,000 | Credit Line Revolving | |
| Closed | $25,000 | No Value Available |
Property History
| Date | Event | Price | Change | Sq Ft Price |
|---|---|---|---|---|
| 07/12/2021 07/12/21 | Sold | $325,000 | +14.0% | $194 / Sq Ft |
| 06/14/2021 06/14/21 | Pending | -- | -- | -- |
| 06/11/2021 06/11/21 | For Sale | $284,990 | +72.7% | $170 / Sq Ft |
| 03/07/2020 03/07/20 | Pending | -- | -- | -- |
| 03/05/2020 03/05/20 | For Sale | $165,000 | -25.0% | $95 / Sq Ft |
| 10/23/2017 10/23/17 | Sold | $220,000 | -- | $126 / Sq Ft |
Tax History Compared to Growth
Tax History
| Year | Tax Paid | Tax Assessment Tax Assessment Total Assessment is a certain percentage of the fair market value that is determined by local assessors to be the total taxable value of land and additions on the property. | Land | Improvement |
|---|---|---|---|---|
| 2024 | $2,023 | $69,225 | $13,000 | $56,225 |
| 2023 | $2,023 | $69,225 | $13,000 | $56,225 |
| 2022 | $2,023 | $69,225 | $13,000 | $56,225 |
| 2021 | $2,044 | $69,225 | $13,000 | $56,225 |
| 2020 | $1,607 | $42,425 | $6,250 | $36,175 |
| 2019 | $1,169 | $42,425 | $6,250 | $36,175 |
| 2018 | $1,169 | $42,425 | $6,250 | $36,175 |
| 2017 | $0 | $42,425 | $6,250 | $36,175 |
| 2016 | $1,489 | $37,950 | $5,000 | $32,950 |
| 2015 | $1,489 | $37,950 | $5,000 | $32,950 |
| 2014 | $1,489 | $37,950 | $5,000 | $32,950 |
Agents Affiliated with this Home
-
Josh Anderson

Seller's Agent in 2021
Josh Anderson
The Anderson Group Real Estate Services, LLC
(615) 509-7000
27 in this area
709 Total Sales
-
Brent Storey

Buyer's Agent in 2021
Brent Storey
Benchmark Realty, LLC
(615) 925-9980
3 in this area
58 Total Sales
-
Faye Ellis

Seller's Agent in 2017
Faye Ellis
Facility Management Services, LLC
(615) 210-8996
8 Total Sales
-
Alex Sloan

Buyer's Agent in 2017
Alex Sloan
Zeitlin Sotheby's International Realty
(615) 417-7118
3 in this area
69 Total Sales
Map
Source: Realtracs
MLS Number: 2261672
APN: 086-09-0-017
- 3235 Dockside Dr
- 3700 Pierside Dr
- 3163 Brandau Rd
- 4112 Magnolia Farms Dr
- 4120 Magnolia Farms Dr
- 4073 Magnolia Farms Dr
- 4064 Magnolia Farms Dr
- 3746 Central Pike Unit 15
- 5044 Sunflower Ln
- 5041 Sunflower Ln
- 3420 Parkwood Ct
- 201 Woodland Ct
- 3404 Parkwood Ct
- 3728 Hoggett Ford Rd
- 3732 Hoggett Ford Rd
- 7128 Maddenwood Ln
- 2889 Whitebirch Dr
- 1836 Riverbirch Ln
- 2721 Fleet Dr
- 0 Hoggett Ford Rd Unit RTC2914920
