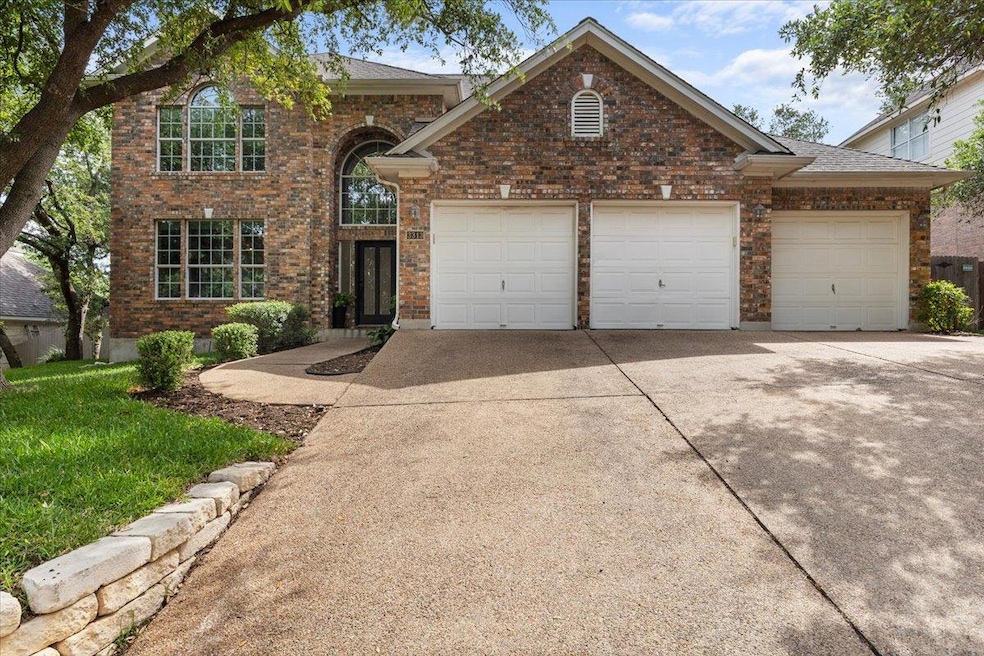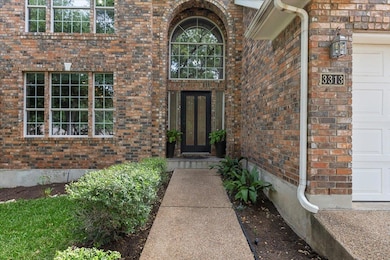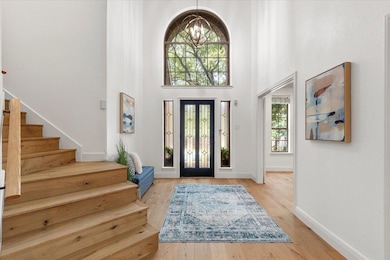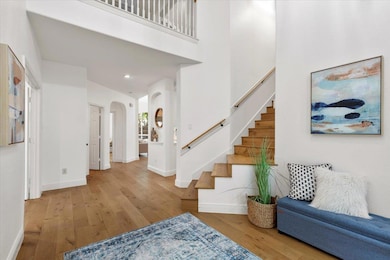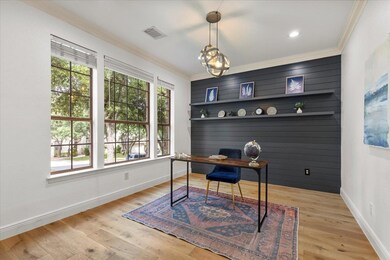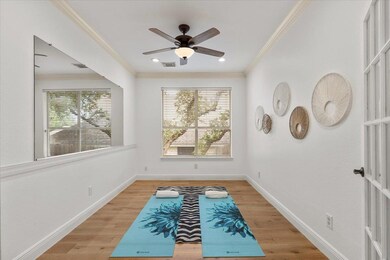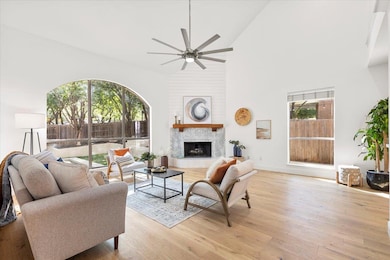3313 Oxsheer Dr Austin, TX 78732
Steiner Ranch NeighborhoodHighlights
- Heated In Ground Pool
- Open Floorplan
- Wood Flooring
- Steiner Ranch Elementary School Rated A
- Wooded Lot
- Main Floor Primary Bedroom
About This Home
Only 100% completed application package/documents will be considered. All prospective tenants over the age of 18 years must complete a separate application. Only consider well-qualified app with 650+ credit only, must show 3x rent amount in monthly income, clean rental history and no aggressive breed pets. All animals must be identified in application. Complete application via link, including neccessary information. All information to be verified.
Limited Representation Listing Contact the property management rep with any questions. Property management email: cortney@gsgpropertymanagement.com. Owner/landlord to maintain pool and yard.
This stunning 4-bedroom, 2.5-bathroom home offers a thoughtfully designed layout with modern updates and plenty of space for work, relaxation, and entertaining. The main level features a dedicated home office with elegant glass French doors, ideal for remote work, along with an additional flex room currently used as a home gym—easily adaptable as a 5th bedroom, second office, etc. The primary bedroom suite is also located on the main level with direct access to the backyard pool and spa. 3 additional bedrooms and a full jack and jill bathroom are located upstairs, along with a game room and extra laundry location. The open-concept living, dining, and kitchen area is bathed in natural light from large windows overlooking the lush backyard with inground pool and spa. The three-car garage offers plenty of storage for your needs.
Listing Agent
Compass RE Texas, LLC Brokerage Phone: (512) 645-9792 License #0680892 Listed on: 07/13/2025

Home Details
Home Type
- Single Family
Est. Annual Taxes
- $12,461
Year Built
- Built in 1999
Lot Details
- 9,148 Sq Ft Lot
- West Facing Home
- Wood Fence
- Sprinkler System
- Wooded Lot
- Private Yard
- Back Yard
Parking
- 3 Car Attached Garage
Home Design
- Slab Foundation
- Shingle Roof
Interior Spaces
- 3,122 Sq Ft Home
- 2-Story Property
- Open Floorplan
- High Ceiling
- Ceiling Fan
- Recessed Lighting
- Gas Fireplace
- Blinds
- Family Room with Fireplace
- Multiple Living Areas
- Fire and Smoke Detector
Kitchen
- Breakfast Bar
- Built-In Electric Oven
- <<microwave>>
- Dishwasher
- Kitchen Island
- Quartz Countertops
Flooring
- Wood
- Carpet
- Tile
Bedrooms and Bathrooms
- 4 Bedrooms | 1 Primary Bedroom on Main
- Walk-In Closet
- Double Vanity
Pool
- Heated In Ground Pool
- Gunite Pool
- Pool Sweep
- Heated Spa
- In Ground Spa
Outdoor Features
- Patio
Schools
- Steiner Ranch Elementary School
- Canyon Ridge Middle School
- Vandegrift High School
Utilities
- Central Heating and Cooling System
- Natural Gas Connected
- Municipal Utilities District for Water and Sewer
- High Speed Internet
- Cable TV Available
Listing and Financial Details
- Security Deposit $4,290
- Tenant pays for all utilities
- The owner pays for association fees, grounds care, pool maintenance
- Negotiable Lease Term
- $75 Application Fee
- Assessor Parcel Number 0145481118
Community Details
Overview
- Property has a Home Owners Association
- Steiner Ranch Subdivision
Amenities
- Door to Door Trash Pickup
Recreation
- Sport Court
- Community Playground
- Community Pool
- Dog Park
- Trails
Pet Policy
- Pet Deposit $750
- Dogs and Cats Allowed
- Medium pets allowed
Map
Source: Unlock MLS (Austin Board of REALTORS®)
MLS Number: 3197320
APN: 457180
- 3416 Oxsheer Dr
- 3109 Brigham Ct
- 13026 Titus Ct
- 12608 Chittim Cir
- 12600 Grimes Ranch Ct
- 13129 Halsell Dr
- 3703 Runnels Ct
- 3508 Refugio Ct
- 3831 Epperson Trail
- 3109 Wild Rock Cove
- 12600 Schreiner Ct
- 3444 Mulberry Creek Dr
- 12816 Texas Sage Ct
- 13008 Medina River Way
- 12505 Stapp Ct
- 2743 Grimes Ranch Rd
- 3437 Mulberry Creek Dr
- 13300 Country Lake Dr
- 3913 John Simpson Trail
- 13312 Country Lake Dr
- 3516 Grimes Ranch Rd
- 3831 Epperson Trail
- 2736 Grimes Ranch Rd
- 12907 Schleicher Trail
- 2933 Grimes Ranch Rd
- 2800 Centennial Olympic Park
- 3903 Caney Creek Rd
- 3914 Latimer Dr
- 3609 Latimer Dr
- 12609 Lee Park Ln
- 4132 Canyon Glen Cir
- 12536 Canyon Glen Dr
- 4306 N Quinlan Park Rd
- 13111 Mansfield Dr
- 4202 Front Range Ln
- 2501 Rio Mesa Dr
- 2300 Via Cordova Ct
- 2809 Rio Mesa Dr
- 4500 Steiner Ranch Blvd
- 2617 University Club Dr
