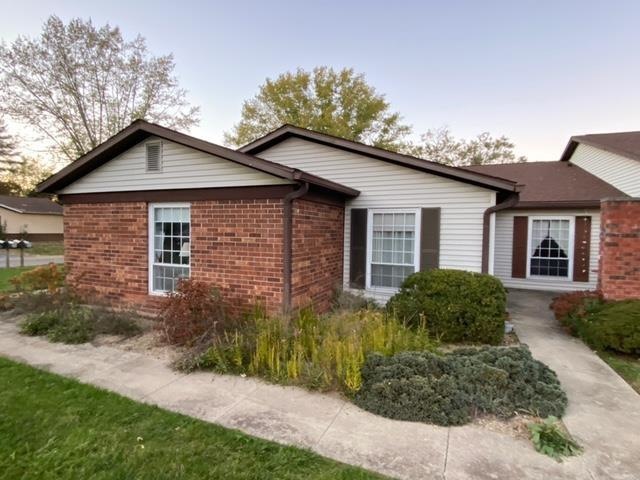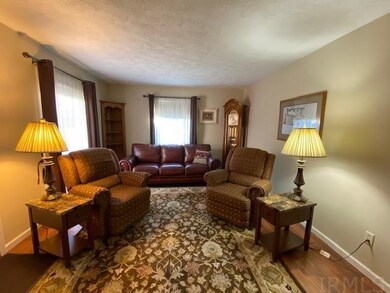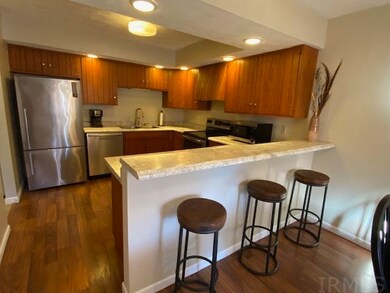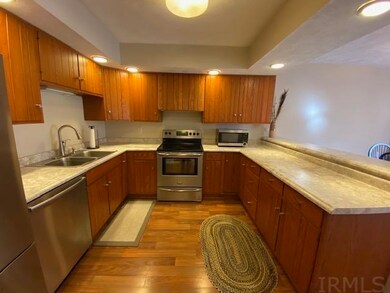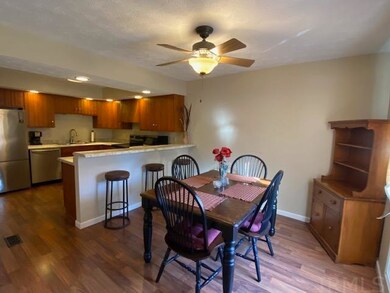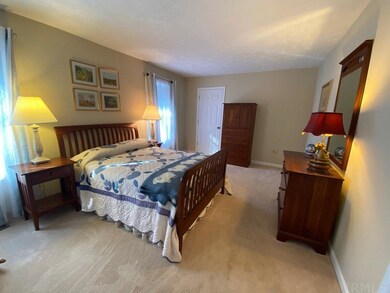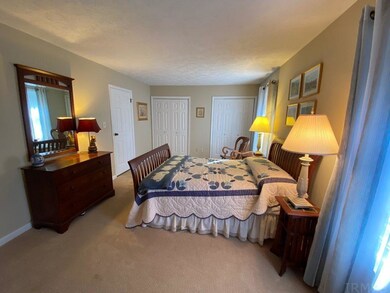
3313 S Eden Dr Bloomington, IN 47401
Highlights
- Basketball Court
- Open Floorplan
- Ranch Style House
- Childs Elementary School Rated A
- Clubhouse
- Backs to Open Ground
About This Home
As of January 2022This 2-bedroom condo has a spacious patio as guests arrives. Beautifully updated ranch in Sherwood Green awaits! Turn-key is experienced with this choice home. There is a living room and dining room upon entry. The kitchen is very open and upscale with attractive cabinetry, neutral countertops for workspace and breakfast bar. Stainless appliances add to the instant appeal! Refrigerator, range, microwave, dishwasher, disposal are included! There is great workspace for preparing meals! The breakfast bar easily seats four. The living room and dining room are spacious and very open. Beautiful wood-look, laminate floors are found in many of the rooms. The owner's suite is very large with natural light from generous windows. There is a second bedroom available. The updated full bath has a tiled walk-in shower! Samsung washer and dryer are included. The half bath and laundry have tiled floors. This condo is tucked away on an interior street with easy access to newer saltwater swimming pool, clubhouse, basketball courts and tennis courts. This neighborhood is conveniently near parks, baseball fields, YMCA, and shopping.
Property Details
Home Type
- Condominium
Est. Annual Taxes
- $1,168
Year Built
- Built in 1974
Lot Details
- Backs to Open Ground
- Landscaped
Parking
- 1 Car Attached Garage
- Garage Door Opener
- Driveway
- Off-Street Parking
Home Design
- Ranch Style House
- Planned Development
- Brick Exterior Construction
- Slab Foundation
- Shingle Roof
- Asphalt Roof
- Vinyl Construction Material
Interior Spaces
- 1,230 Sq Ft Home
- Open Floorplan
- Ceiling Fan
- Double Pane Windows
- Insulated Doors
- Formal Dining Room
Kitchen
- Eat-In Kitchen
- Breakfast Bar
- Laminate Countertops
- Disposal
Flooring
- Carpet
- Laminate
- Tile
Bedrooms and Bathrooms
- 2 Bedrooms
- Separate Shower
Laundry
- Laundry on main level
- Washer Hookup
Home Security
Eco-Friendly Details
- Energy-Efficient Windows
- Energy-Efficient HVAC
Outdoor Features
- Basketball Court
- Patio
Location
- Suburban Location
Schools
- Childs Elementary School
- Jackson Creek Middle School
- Bloomington South High School
Utilities
- Central Air
- High-Efficiency Furnace
- Heating System Uses Gas
- Cable TV Available
Listing and Financial Details
- Assessor Parcel Number 53-01-51-117-000.000-009
Community Details
Amenities
- Clubhouse
Recreation
- Tennis Courts
- Community Playground
- Community Pool
Security
- Storm Doors
- Fire and Smoke Detector
Ownership History
Purchase Details
Home Financials for this Owner
Home Financials are based on the most recent Mortgage that was taken out on this home.Purchase Details
Purchase Details
Home Financials for this Owner
Home Financials are based on the most recent Mortgage that was taken out on this home.Purchase Details
Home Financials for this Owner
Home Financials are based on the most recent Mortgage that was taken out on this home.Similar Homes in Bloomington, IN
Home Values in the Area
Average Home Value in this Area
Purchase History
| Date | Type | Sale Price | Title Company |
|---|---|---|---|
| Deed | $195,000 | John Bethel Title Company | |
| Quit Claim Deed | -- | None Available | |
| Interfamily Deed Transfer | -- | None Available | |
| Warranty Deed | -- | None Available | |
| Warranty Deed | -- | None Available |
Mortgage History
| Date | Status | Loan Amount | Loan Type |
|---|---|---|---|
| Previous Owner | $70,000 | New Conventional |
Property History
| Date | Event | Price | Change | Sq Ft Price |
|---|---|---|---|---|
| 01/24/2022 01/24/22 | Sold | $195,000 | -10.5% | $159 / Sq Ft |
| 12/02/2021 12/02/21 | For Sale | $217,900 | +158.2% | $177 / Sq Ft |
| 07/18/2014 07/18/14 | Sold | $84,400 | -0.6% | $56 / Sq Ft |
| 07/09/2014 07/09/14 | Pending | -- | -- | -- |
| 04/22/2014 04/22/14 | For Sale | $84,900 | +1.2% | $57 / Sq Ft |
| 09/06/2012 09/06/12 | Sold | $83,900 | -6.7% | $56 / Sq Ft |
| 08/20/2012 08/20/12 | Pending | -- | -- | -- |
| 08/06/2012 08/06/12 | For Sale | $89,900 | -- | $60 / Sq Ft |
Tax History Compared to Growth
Tax History
| Year | Tax Paid | Tax Assessment Tax Assessment Total Assessment is a certain percentage of the fair market value that is determined by local assessors to be the total taxable value of land and additions on the property. | Land | Improvement |
|---|---|---|---|---|
| 2024 | $1,797 | $192,300 | $59,500 | $132,800 |
| 2023 | $1,454 | $190,900 | $59,500 | $131,400 |
| 2022 | $1,454 | $163,600 | $50,000 | $113,600 |
| 2021 | $1,314 | $145,700 | $50,000 | $95,700 |
| 2020 | $1,158 | $134,400 | $50,000 | $84,400 |
| 2019 | $1,020 | $122,100 | $30,000 | $92,100 |
| 2018 | $971 | $117,900 | $30,000 | $87,900 |
| 2017 | $876 | $110,700 | $30,000 | $80,700 |
| 2016 | $728 | $100,900 | $25,000 | $75,900 |
| 2014 | $731 | $101,000 | $25,000 | $76,000 |
Agents Affiliated with this Home
-
Susan Graves

Seller's Agent in 2022
Susan Graves
RE/MAX
(812) 320-6874
72 Total Sales
-
Kathy Stallsmith

Seller Co-Listing Agent in 2022
Kathy Stallsmith
RE/MAX
(812) 320-6875
85 Total Sales
Map
Source: Indiana Regional MLS
MLS Number: 202149773
APN: 53-01-51-117-000.000-009
- 3331 S Piccadilly St
- 3106 S Carnaby St
- 2881 S Walnut Street Pike
- 2883 S Walnut Street Pike
- 2486 S Brittany Ln
- 2853 S Walnut Street Pike
- 646 E Sherwood Hills Dr
- 618 E Moss Creek Ct
- 1222 E Tremont Way
- 510 E Moss Creek Dr
- 2421 S Brittany Ln
- 1334 E Browning Ct
- 722 E Moss Creek Dr
- 723 E Moss Creek Dr
- 175 E Sunny Slopes Dr
- 1417 E Clairmont Place
- 2360 S Henderson St
- 130 E Sunny Slopes Dr
- 432 E Laurelwood Dr
- 1423 E Bradshire St
