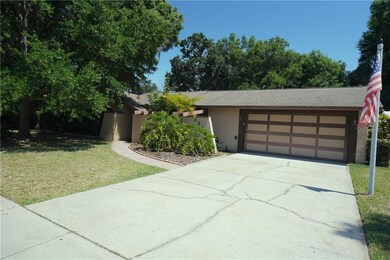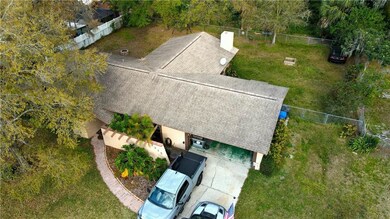
3315 Las Brisas Dr Riverview, FL 33578
Las Brisas NeighborhoodHighlights
- Family Room with Fireplace
- Cathedral Ceiling
- No HOA
- Riverview High School Rated A-
- Separate Formal Living Room
- Hurricane or Storm Shutters
About This Home
As of May 2021Nestled under mature oak trees, this suburban home will give you a country feeling. This is not a deed restricted community so you can park a boat or RV. The rustic feeling is enhanced by the huge backyard with plenty of room to add a pool. For outdoor entertainment there is a fire pit and best of all...a regulation sized horseshoe pit. You will love the giant sized family room with vaulted ceilings. The family room has a fireplace trimmed with a wood mantle on a stone wall. There is a pass through window from the kitchen to the family room. There are sliding glass doors from the family room to the back yard. The efficient kitchen is just a few steps from the garage. The kitchen features wood cabinets with upgraded counters. Of course, the appliances are stainless. The master bedroom has an ensuite bath with a tub and shower. The hall bath also has a tub with shower. Recent updates include Hurricane and energy efficient windows. There are also exterior detachable Hurricane panels. The home is just a few minutes to shopping and all your needed services. Tour this home right now at https://my.matterport.com/show/?m=QuHCYWRAFVX&mls=1. About half of the Seller’s property taxes are the result of a Green Corridor assessment for when the seller installed new windows. That assessment will be paid by the seller at closing effectively reducing his taxes to about $2900 annually, or in line with comparable homes in the area. Roof replaced in 2010.
Last Agent to Sell the Property
ENGEL & VOLKERS BELLEAIR License #486744 Listed on: 02/24/2021

Home Details
Home Type
- Single Family
Est. Annual Taxes
- $5,250
Year Built
- Built in 1975
Lot Details
- 0.28 Acre Lot
- Lot Dimensions are 108x114
- West Facing Home
- Chain Link Fence
- Irrigation
- Property is zoned RSC-6
Parking
- 2 Car Attached Garage
- Garage Door Opener
- Open Parking
Home Design
- Slab Foundation
- Shingle Roof
- Block Exterior
- Stucco
Interior Spaces
- 1,698 Sq Ft Home
- 1-Story Property
- Cathedral Ceiling
- Ceiling Fan
- Wood Burning Fireplace
- Family Room with Fireplace
- Separate Formal Living Room
Kitchen
- Range Hood
- <<microwave>>
- Dishwasher
- Disposal
Flooring
- Carpet
- Ceramic Tile
Bedrooms and Bathrooms
- 3 Bedrooms
- 2 Full Bathrooms
Home Security
- Hurricane or Storm Shutters
- Storm Windows
Outdoor Features
- Rain Gutters
Schools
- Symmes Elementary School
- Giunta Middle School
- Riverview High School
Utilities
- Central Heating and Cooling System
- Thermostat
- Electric Water Heater
- Cable TV Available
Community Details
- No Home Owners Association
- Las Brisas Subdivision
Listing and Financial Details
- Down Payment Assistance Available
- Homestead Exemption
- Visit Down Payment Resource Website
- Legal Lot and Block 8 / 4
- Assessor Parcel Number U-04-30-20-2MX-000004-00008.0
Ownership History
Purchase Details
Home Financials for this Owner
Home Financials are based on the most recent Mortgage that was taken out on this home.Purchase Details
Home Financials for this Owner
Home Financials are based on the most recent Mortgage that was taken out on this home.Purchase Details
Home Financials for this Owner
Home Financials are based on the most recent Mortgage that was taken out on this home.Similar Homes in Riverview, FL
Home Values in the Area
Average Home Value in this Area
Purchase History
| Date | Type | Sale Price | Title Company |
|---|---|---|---|
| Warranty Deed | $280,000 | Security National T&E Llc | |
| Warranty Deed | $195,000 | First American Title Ins Co | |
| Interfamily Deed Transfer | -- | Attorney |
Mortgage History
| Date | Status | Loan Amount | Loan Type |
|---|---|---|---|
| Open | $274,928 | FHA | |
| Previous Owner | $199,192 | VA | |
| Previous Owner | $20,000 | Credit Line Revolving |
Property History
| Date | Event | Price | Change | Sq Ft Price |
|---|---|---|---|---|
| 05/27/2021 05/27/21 | Sold | $280,000 | -1.6% | $165 / Sq Ft |
| 04/20/2021 04/20/21 | Pending | -- | -- | -- |
| 03/30/2021 03/30/21 | For Sale | $284,500 | +1.6% | $168 / Sq Ft |
| 03/25/2021 03/25/21 | Off Market | $280,000 | -- | -- |
| 02/23/2021 02/23/21 | For Sale | $274,000 | +40.5% | $161 / Sq Ft |
| 09/05/2017 09/05/17 | Off Market | $195,000 | -- | -- |
| 06/07/2017 06/07/17 | Sold | $195,000 | -7.1% | $115 / Sq Ft |
| 05/03/2017 05/03/17 | Pending | -- | -- | -- |
| 04/06/2017 04/06/17 | For Sale | $209,950 | -- | $124 / Sq Ft |
Tax History Compared to Growth
Tax History
| Year | Tax Paid | Tax Assessment Tax Assessment Total Assessment is a certain percentage of the fair market value that is determined by local assessors to be the total taxable value of land and additions on the property. | Land | Improvement |
|---|---|---|---|---|
| 2024 | $5,597 | $285,432 | $116,964 | $168,468 |
| 2023 | $5,307 | $270,197 | $99,419 | $170,778 |
| 2022 | $5,088 | $261,407 | $99,419 | $161,988 |
| 2021 | $2,938 | $178,410 | $0 | $0 |
| 2020 | $5,250 | $175,947 | $0 | $0 |
| 2019 | $2,751 | $171,991 | $64,330 | $107,661 |
| 2018 | $3,327 | $161,463 | $0 | $0 |
| 2017 | $1,283 | $138,133 | $0 | $0 |
| 2016 | $1,248 | $90,210 | $0 | $0 |
| 2015 | $1,259 | $89,583 | $0 | $0 |
| 2014 | $1,235 | $88,872 | $0 | $0 |
| 2013 | -- | $87,559 | $0 | $0 |
Agents Affiliated with this Home
-
Irwin Wilensky

Seller's Agent in 2021
Irwin Wilensky
ENGEL & VOLKERS BELLEAIR
(727) 644-9183
1 in this area
34 Total Sales
-
Raul Colon

Buyer's Agent in 2021
Raul Colon
LPT REALTY, LLC
(407) 757-8818
1 in this area
93 Total Sales
-
Jerry Whited
J
Seller's Agent in 2017
Jerry Whited
HANDY PROPERTY MANAGEMENT & REALTY LLC
(954) 234-1795
3 Total Sales
-
Amy Kozelka

Buyer's Agent in 2017
Amy Kozelka
CENTURY 21 CIRCLE
(813) 624-3325
108 Total Sales
Map
Source: Stellar MLS
MLS Number: T3292182
APN: U-04-30-20-2MX-000004-00008.0
- 3305 Acapulco Dr
- 1406 Bloomingdale Trails Blvd
- 1805 Amberwood Dr
- 1811 Amberwood Dr
- 1977 Amberwood Dr Unit Lot 112
- 1419 Trail Boss Ln
- 1969 Amberwood Dr Unit Lot 041
- 3321 Laurel View Dr Unit 4
- 1827 Amberwood Dr
- 5916 Tulip Flower Dr
- 1961 Amberwood Dr
- 1415 Saddle Gold Ct
- 6015 Terri Cayle Ct
- 1936 Amberwood Dr
- 5806 Tulip Flower Dr
- 3514 Woodcrest Dr
- 5804 Butterfield St
- 3513 Woodcrest Dr
- 3517 Woodcrest Dr
- 3508 Yale Cir





