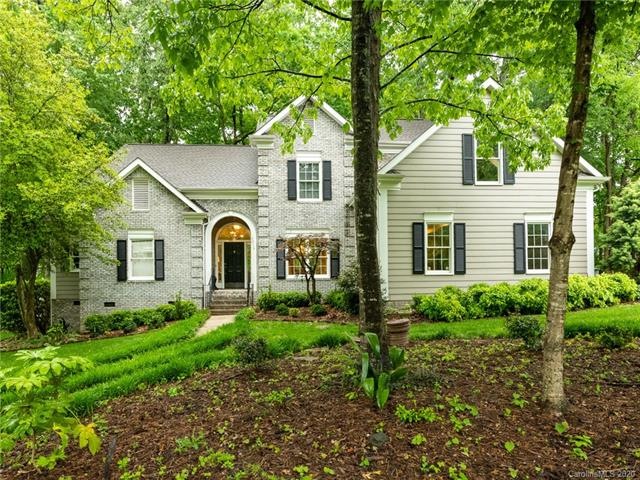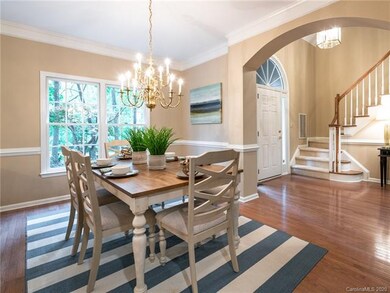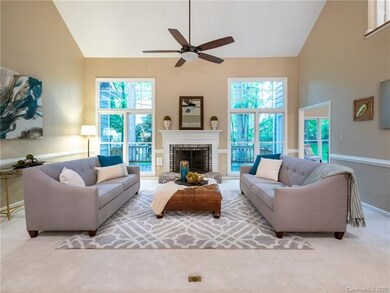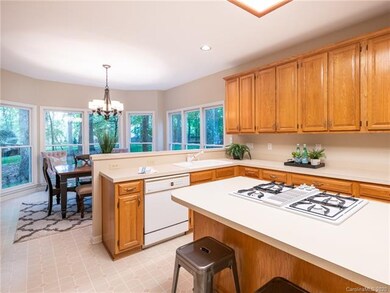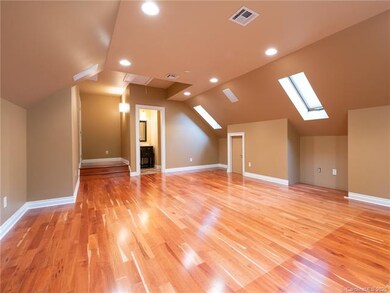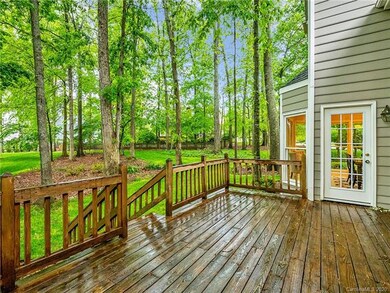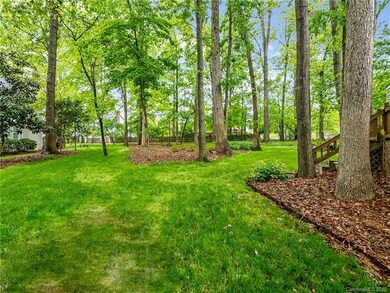
3315 Parting Brook Ct Charlotte, NC 28210
Cameron Wood NeighborhoodHighlights
- Whirlpool in Pool
- Open Floorplan
- Wooded Lot
- South Mecklenburg High School Rated A-
- Pond
- Wood Flooring
About This Home
As of May 2020Beautiful Cameron Woods home on a corner lot of a cul-de-sac featuring soaring foyer that welcomes you to the open floor plan w/ dining area, wood flooring, 2-story great room w/fireplace, tons of windows/natural light, heavy trim, spacious kitchen w/center island/counter bar, pantry, gas cooktop, & breakfast area. Luxury Master Suite on main level w/tray ceiling, a wall of windows, spa-like bath w/jetted tub, heated tiled floor (thermostat controlled), separate shower, extended makeup vanity, dual sinks & HUGE WIC closet. Upstairs there is an open hall looking down to the 1st level, 3 add'l beds, full bath that offers access from hall & bedroom, VAST Bonus room w/wood flooring, attic storage access & a bathroom w/ large shower. Bonus room is also soundproof and wired for AV projector, screen, & speakers. Amazing deck on the back of the home overlooking the wooded, landscaped backyard. Amenities include Outdoor Pool, Playground, Tennis Courts, & Walking Trails. Come make it YOURS NOW!
Last Agent to Sell the Property
Keller Williams Ballantyne Area License #268537 Listed on: 04/25/2020

Co-Listed By
Daniel Turner
Keller Williams Ballantyne Area License #283060
Home Details
Home Type
- Single Family
Year Built
- Built in 1992
Lot Details
- Corner Lot
- Wooded Lot
HOA Fees
- $25 Monthly HOA Fees
Parking
- Attached Garage
Home Design
- Vinyl Siding
Interior Spaces
- Open Floorplan
- Tray Ceiling
- Skylights
- Fireplace
- Mud Room
- Crawl Space
- Kitchen Island
- Attic
Flooring
- Wood
- Tile
Bedrooms and Bathrooms
- Walk-In Closet
Outdoor Features
- Whirlpool in Pool
- Pond
Listing and Financial Details
- Assessor Parcel Number 209-491-14
Community Details
Overview
- Cameron Wood HOA, Phone Number (704) 565-5009
Recreation
- Tennis Courts
- Community Playground
- Community Pool
- Trails
Ownership History
Purchase Details
Home Financials for this Owner
Home Financials are based on the most recent Mortgage that was taken out on this home.Purchase Details
Home Financials for this Owner
Home Financials are based on the most recent Mortgage that was taken out on this home.Purchase Details
Home Financials for this Owner
Home Financials are based on the most recent Mortgage that was taken out on this home.Similar Homes in the area
Home Values in the Area
Average Home Value in this Area
Purchase History
| Date | Type | Sale Price | Title Company |
|---|---|---|---|
| Warranty Deed | $490,000 | None Available | |
| Interfamily Deed Transfer | -- | None Available | |
| Warranty Deed | $292,500 | -- |
Mortgage History
| Date | Status | Loan Amount | Loan Type |
|---|---|---|---|
| Open | $463,115 | New Conventional | |
| Closed | $465,500 | New Conventional | |
| Previous Owner | $240,000 | New Conventional | |
| Previous Owner | $235,000 | Unknown | |
| Previous Owner | $235,600 | Unknown | |
| Previous Owner | $234,000 | Purchase Money Mortgage |
Property History
| Date | Event | Price | Change | Sq Ft Price |
|---|---|---|---|---|
| 05/31/2025 05/31/25 | Rented | $3,200 | 0.0% | -- |
| 09/01/2023 09/01/23 | Rented | $3,200 | 0.0% | -- |
| 08/09/2023 08/09/23 | For Rent | $3,200 | 0.0% | -- |
| 05/27/2020 05/27/20 | Sold | $490,000 | +1.0% | $161 / Sq Ft |
| 04/29/2020 04/29/20 | Pending | -- | -- | -- |
| 04/25/2020 04/25/20 | For Sale | $485,000 | -- | $159 / Sq Ft |
Tax History Compared to Growth
Tax History
| Year | Tax Paid | Tax Assessment Tax Assessment Total Assessment is a certain percentage of the fair market value that is determined by local assessors to be the total taxable value of land and additions on the property. | Land | Improvement |
|---|---|---|---|---|
| 2023 | $4,817 | $637,800 | $130,000 | $507,800 |
| 2022 | $4,239 | $426,300 | $130,000 | $296,300 |
| 2021 | $936 | $426,300 | $130,000 | $296,300 |
| 2020 | $4,221 | $423,500 | $130,000 | $293,500 |
| 2019 | $4,178 | $423,500 | $130,000 | $293,500 |
| 2018 | $4,287 | $321,200 | $65,000 | $256,200 |
| 2017 | $4,221 | $321,200 | $65,000 | $256,200 |
| 2016 | $4,211 | $321,200 | $65,000 | $256,200 |
| 2015 | $4,200 | $321,200 | $65,000 | $256,200 |
| 2014 | $4,187 | $321,200 | $65,000 | $256,200 |
Agents Affiliated with this Home
-
Toni Jones

Seller's Agent in 2025
Toni Jones
Links Realty Group Inc
(704) 293-6802
41 Total Sales
-
Reyna Ortega

Seller Co-Listing Agent in 2025
Reyna Ortega
Links Realty Group Inc
(704) 634-9110
13 Total Sales
-
Thomas Elrod

Seller's Agent in 2020
Thomas Elrod
Keller Williams Ballantyne Area
(704) 228-6900
612 Total Sales
-
D
Seller Co-Listing Agent in 2020
Daniel Turner
Keller Williams Ballantyne Area
-
Bree Vaughan

Buyer's Agent in 2020
Bree Vaughan
Keller Williams South Park
(704) 247-7898
45 Total Sales
Map
Source: Canopy MLS (Canopy Realtor® Association)
MLS Number: CAR3611487
APN: 209-491-14
- 9908 Park Springs Ct
- 3409 Pondview Ln
- 5618 All Saints Ln
- 3106 Windstream Ct
- 3017 Planters Walk Ct
- 9605 Mountain Ivy Ct
- 9141 Covey Hollow Ct
- 2838 Candleberry Ct
- 9427 S Vicksburg Park Ct
- 9100 Cameron Wood Dr
- 9901 Pallisers Terrace
- 9404 S Vicksburg Park Ct
- 7916 Charter Oak Ln
- 7912 Charter Oak Ln
- 8928 Heydon Hall Cir
- 9237 N Vicksburg Park Ct Unit 9237
- 9473 Kings Falls Dr Unit 9473K
- 7416 Quail Ridge Dr
- 9121 Four Acre Ct
- 9622 Penshurst Trace
