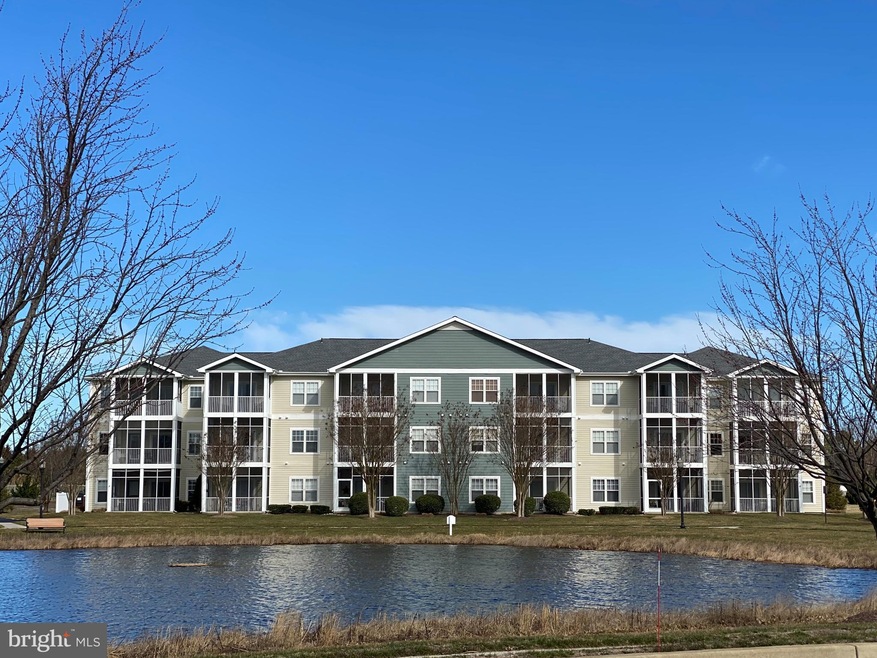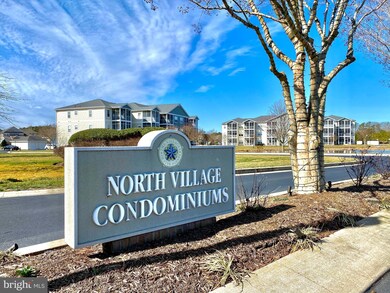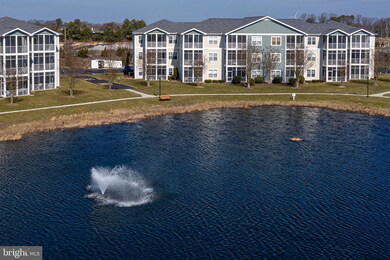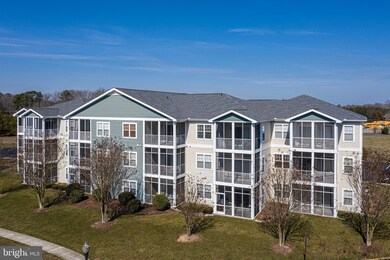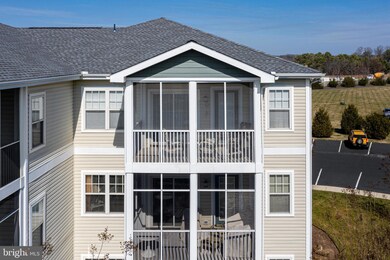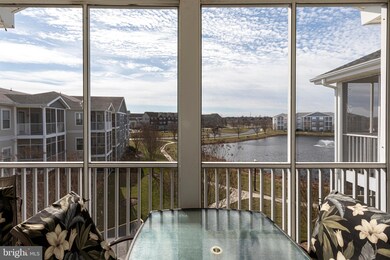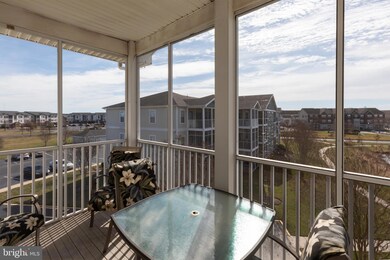
Highlights
- Penthouse
- Water Oriented
- Waterfront
- Lewes Elementary School Rated A
- Pond View
- 9.84 Acre Lot
About This Home
As of May 2020RARE-WATERFRONT PENTHOUSE 3BR 2BA-In the North Village! Enjoy panoramic sunrises & waterviews from your 3rd floor penthouse. These units are not available often and will sell quickly! This end unit features an open floor plan with 3 spacious bedrooms. The kitchen is open to the great room with bar seating and is ideal for family gatherings or entertaining. This home has been meticulously cared for and is not a rental unit. The North Village is a great location with easy access to community trail and the Lewes/Georgetown bike trail which leads to the Cape Henlopen State Park and Beach. You can walk to shopping, many restaurants, club facilities, recreation & more. There is also a Dart Bus pick up in the community you can take to Rehoboth Beach, the outlets and other summer hot spots! You cannot beat this location!
Last Agent to Sell the Property
Active Adults Realty License #RS-0019891 Listed on: 03/07/2020
Last Buyer's Agent
KATHY SPERL-BELL
Active Adults Realty License #RB-0003574
Property Details
Home Type
- Condominium
Est. Annual Taxes
- $748
Year Built
- Built in 2003
Lot Details
- Waterfront
HOA Fees
Parking
- Parking Lot
Home Design
- Penthouse
- Shingle Roof
- Vinyl Siding
Interior Spaces
- 1,340 Sq Ft Home
- Property has 1 Level
- Open Floorplan
- Ceiling Fan
- Recessed Lighting
- Window Treatments
- Family Room Off Kitchen
- Combination Kitchen and Living
- Dining Area
- Carpet
- Pond Views
Kitchen
- Breakfast Area or Nook
- Electric Oven or Range
- <<builtInRangeToken>>
- <<builtInMicrowave>>
- Dishwasher
- Disposal
Bedrooms and Bathrooms
- 3 Main Level Bedrooms
- En-Suite Primary Bedroom
- En-Suite Bathroom
- Walk-In Closet
- 2 Full Bathrooms
Laundry
- Laundry Room
- Laundry on main level
- Dryer
- Washer
Outdoor Features
- Water Oriented
- Property is near a pond
- Pond
Schools
- Cape Henlopen High School
Utilities
- Forced Air Heating and Cooling System
- Electric Water Heater
- Phone Available
- Cable TV Available
Listing and Financial Details
- Assessor Parcel Number 335-12.00-1.03-4-301
Community Details
Overview
- Association fees include common area maintenance, exterior building maintenance, lawn maintenance, management, pool(s), recreation facility, snow removal
- Premier Property Managment HOA, Phone Number (302) 644-2752
- Villages Of Five Points West Subdivision
Amenities
- Common Area
- Clubhouse
- Game Room
- Community Center
Recreation
- Tennis Courts
- Community Playground
- Community Pool
- Jogging Path
Ownership History
Purchase Details
Purchase Details
Home Financials for this Owner
Home Financials are based on the most recent Mortgage that was taken out on this home.Purchase Details
Home Financials for this Owner
Home Financials are based on the most recent Mortgage that was taken out on this home.Similar Homes in Lewes, DE
Home Values in the Area
Average Home Value in this Area
Purchase History
| Date | Type | Sale Price | Title Company |
|---|---|---|---|
| Deed | $345,000 | None Available | |
| Deed | $265,000 | None Available | |
| Interfamily Deed Transfer | $175,000 | -- |
Mortgage History
| Date | Status | Loan Amount | Loan Type |
|---|---|---|---|
| Previous Owner | $172,000 | New Conventional |
Property History
| Date | Event | Price | Change | Sq Ft Price |
|---|---|---|---|---|
| 05/01/2020 05/01/20 | Sold | $265,000 | -1.9% | $198 / Sq Ft |
| 03/19/2020 03/19/20 | Pending | -- | -- | -- |
| 03/07/2020 03/07/20 | For Sale | $270,000 | +54.3% | $201 / Sq Ft |
| 11/10/2014 11/10/14 | Sold | $175,000 | 0.0% | $131 / Sq Ft |
| 08/25/2014 08/25/14 | Pending | -- | -- | -- |
| 04/21/2014 04/21/14 | For Sale | $175,000 | -- | $131 / Sq Ft |
Tax History Compared to Growth
Tax History
| Year | Tax Paid | Tax Assessment Tax Assessment Total Assessment is a certain percentage of the fair market value that is determined by local assessors to be the total taxable value of land and additions on the property. | Land | Improvement |
|---|---|---|---|---|
| 2024 | $798 | $15,900 | $0 | $15,900 |
| 2023 | $798 | $15,900 | $0 | $15,900 |
| 2022 | $770 | $15,900 | $0 | $15,900 |
| 2021 | $763 | $15,900 | $0 | $15,900 |
| 2020 | $761 | $15,900 | $0 | $15,900 |
| 2019 | $762 | $15,900 | $0 | $15,900 |
| 2018 | $711 | $16,200 | $0 | $0 |
| 2017 | $681 | $16,200 | $0 | $0 |
| 2016 | $647 | $16,200 | $0 | $0 |
| 2015 | $618 | $16,200 | $0 | $0 |
| 2014 | $614 | $16,200 | $0 | $0 |
Agents Affiliated with this Home
-
Amy Kellenberger

Seller's Agent in 2020
Amy Kellenberger
Active Adults Realty
(302) 381-7901
47 in this area
119 Total Sales
-
K
Buyer's Agent in 2020
KATHY SPERL-BELL
Active Adults Realty
-
G
Seller's Agent in 2014
GINNY HYSOCK
RE/MAX
-
DAVID LURTY

Buyer's Agent in 2014
DAVID LURTY
BHHS PenFed (actual)
(302) 745-0048
3 Total Sales
Map
Source: Bright MLS
MLS Number: DESU157704
APN: 335-12.00-1.03-4-301
- 33086 Grape Vine Ct
- 17400 N Village Main Blvd Unit 14
- 17289 Dorsey St
- 19210 Farros Alley
- 32911 Nassau Loop
- 33163 Oyster Cove Dr Unit 21
- 1 Ashburn Ln
- 21024 Stillwater Dr Unit SF13
- 33504 W Hunters Run
- 33672 E Hunters Run
- 33753 Catching Cove
- 17416 Taramino Place
- 33743 Catching Cove
- 33757 Catching Cove
- 17628 Beaver Dam Rd
- 17389 Taramino Place Unit 26
- 17548 Shady Rd
- 33761 Catching Cove
- 33768 Catching Cove
- 17436 Slipper Shell Way Unit 4105
