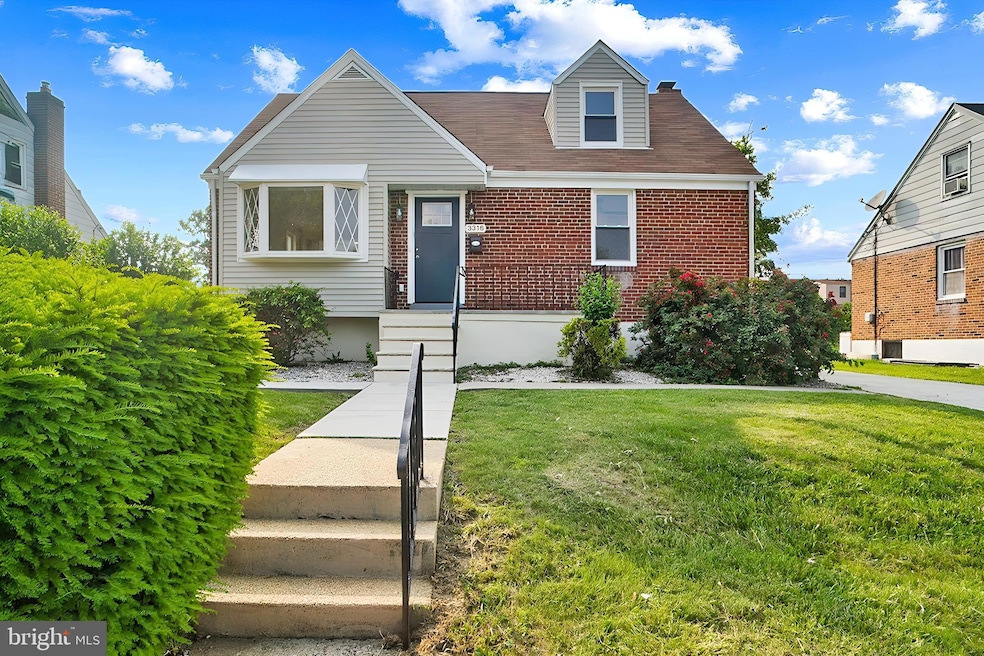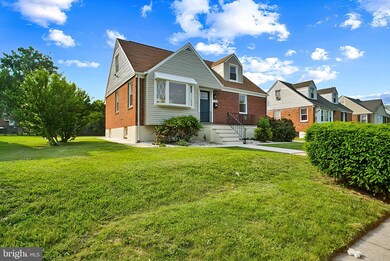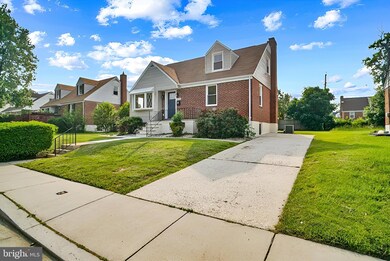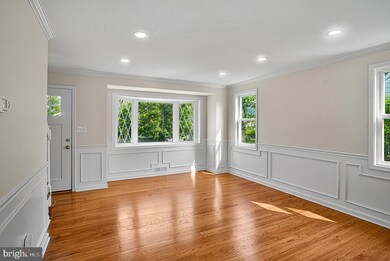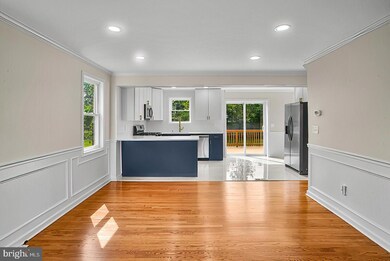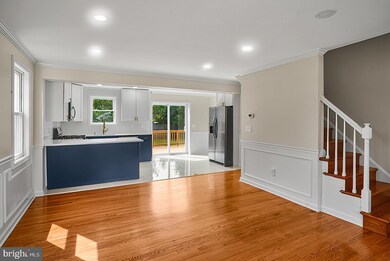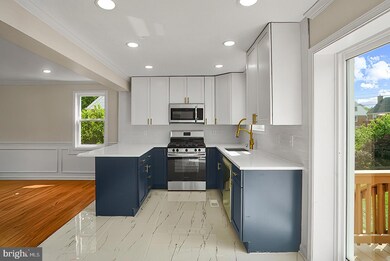
3316 Fairview Rd Gwynn Oak, MD 21207
Highlights
- Gourmet Kitchen
- Cape Cod Architecture
- Wood Flooring
- Open Floorplan
- Deck
- Main Floor Bedroom
About This Home
As of July 2025Appraised at $420k....Beautiful New Renovation with all High End Amenities. All New Plumbing, All new Electric. Walk into Gorgeous Living Room and see through the Kitchen, double wide Sliding Door into the deck to the Beautiful Backyard due to the Open Floor Plan. Living Room Welcomes you with Hardwood Floor, Wainscotting, Crown Moulding and Recessed lights. Kitchen is finished with High End Cabinetry, Quartz Countertop, SS Appliances, and Large Size Floor Tiles. Two Bedrooms and One Full Bath makes the Home Very Comfortable and Inviting on the First Floor. Walk up to the 2nd Level where One Huge Bedroom and one Medium size Bedroom Welcome you. There is also Fully Finished Full Bath with Standing Shower. Go down to the Basement, where you will find very Large Living Area, One more Bedroom, One Full Bath, Laundry Room, Utility Room and Multiple Closets. Home offers Recessed lighting throughout and Ceiling Fans. Home is Finished with Good Quality Material. Exterior of the Home Offers Large Driveway, Deck, and Shed. Basement also has Rear Exterior Entrance.
Home Details
Home Type
- Single Family
Est. Annual Taxes
- $2,702
Year Built
- Built in 1951 | Remodeled in 2025
Home Design
- Cape Cod Architecture
- Brick Exterior Construction
- Poured Concrete
- Concrete Perimeter Foundation
Interior Spaces
- Property has 3 Levels
- Open Floorplan
- Chair Railings
- Crown Molding
- Wainscoting
- Ceiling Fan
- Recessed Lighting
- Combination Kitchen and Dining Room
- Flood Lights
Kitchen
- Gourmet Kitchen
- Gas Oven or Range
- <<builtInMicrowave>>
- Ice Maker
- Dishwasher
- Upgraded Countertops
- Disposal
Flooring
- Wood
- Ceramic Tile
- Luxury Vinyl Plank Tile
Bedrooms and Bathrooms
- <<tubWithShowerToken>>
- Walk-in Shower
Finished Basement
- Heated Basement
- Connecting Stairway
- Interior and Exterior Basement Entry
- Drainage System
- Natural lighting in basement
Parking
- 2 Parking Spaces
- 2 Driveway Spaces
Outdoor Features
- Deck
- Exterior Lighting
- Storage Shed
Utilities
- Forced Air Heating and Cooling System
- Vented Exhaust Fan
- Electric Water Heater
Additional Features
- More Than Two Accessible Exits
- 6,900 Sq Ft Lot
Community Details
- No Home Owners Association
- Milford Gardens Subdivision
Listing and Financial Details
- Tax Lot 57
- Assessor Parcel Number 04020203000800
Ownership History
Purchase Details
Home Financials for this Owner
Home Financials are based on the most recent Mortgage that was taken out on this home.Purchase Details
Similar Homes in Gwynn Oak, MD
Home Values in the Area
Average Home Value in this Area
Purchase History
| Date | Type | Sale Price | Title Company |
|---|---|---|---|
| Deed | $226,000 | Sage Title | |
| Deed | $24,000 | -- |
Property History
| Date | Event | Price | Change | Sq Ft Price |
|---|---|---|---|---|
| 07/11/2025 07/11/25 | Sold | $420,000 | 0.0% | $202 / Sq Ft |
| 06/06/2025 06/06/25 | For Sale | $420,000 | +85.8% | $202 / Sq Ft |
| 12/17/2024 12/17/24 | Sold | $226,000 | -19.3% | $134 / Sq Ft |
| 11/12/2024 11/12/24 | For Sale | $280,000 | -- | $166 / Sq Ft |
Tax History Compared to Growth
Tax History
| Year | Tax Paid | Tax Assessment Tax Assessment Total Assessment is a certain percentage of the fair market value that is determined by local assessors to be the total taxable value of land and additions on the property. | Land | Improvement |
|---|---|---|---|---|
| 2025 | $2,854 | $232,333 | -- | -- |
| 2024 | $2,854 | $222,900 | $72,900 | $150,000 |
| 2023 | $1,630 | $209,567 | $0 | $0 |
| 2022 | $3,139 | $196,233 | $0 | $0 |
| 2021 | $2,857 | $182,900 | $57,100 | $125,800 |
| 2020 | $2,857 | $178,600 | $0 | $0 |
| 2019 | $2,769 | $174,300 | $0 | $0 |
| 2018 | $2,597 | $170,000 | $57,100 | $112,900 |
| 2017 | $2,403 | $158,733 | $0 | $0 |
| 2016 | $2,202 | $147,467 | $0 | $0 |
| 2015 | $2,202 | $136,200 | $0 | $0 |
| 2014 | $2,202 | $136,200 | $0 | $0 |
Agents Affiliated with this Home
-
Fazal Rehman
F
Seller's Agent in 2025
Fazal Rehman
Samson Properties
(443) 465-1467
7 in this area
28 Total Sales
-
Albert Gomez

Buyer's Agent in 2025
Albert Gomez
Smart Realty, LLC
(240) 620-3357
1 in this area
119 Total Sales
-
Windi swinson

Seller's Agent in 2024
Windi swinson
Coachmen Properties, LLC
(202) 658-3783
1 in this area
21 Total Sales
Map
Source: Bright MLS
MLS Number: MDBC2129996
APN: 02-0203000800
- 7123 Brompton Rd
- 3505 Sussex Rd
- 3408 Croydon Rd
- 3429 Dayta Dr
- 7229 Croydon Rd
- 7204 Croydon Rd
- 7510 Marston Rd
- 3226 Elba Dr
- 3506 Derby Shire Cir
- 7005 Brompton Rd
- 3128 Betlou James Place
- 3123 Betlou James Place
- 7128 Bexhill Rd
- 6908 Digby Rd
- 3129 Lugine Ave
- 7012 Lancaster Rd
- 6901 Schissler Ave
- 6907 Schissler Ave
- 3410 Ripple Rd
- 7817 Liberty Rd
