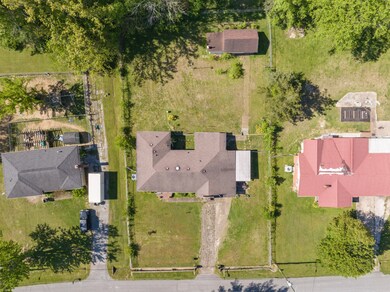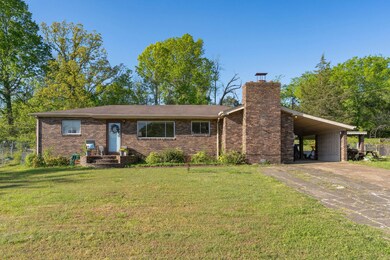3316 Mountain View Dr Chattanooga, TN 37419
Lookout Valley NeighborhoodEstimated payment $1,748/month
Highlights
- Contemporary Architecture
- Separate Formal Living Room
- Screened Porch
- Wood Flooring
- No HOA
- Stainless Steel Appliances
About This Home
*NEW ROOF AND NEW PLUMBING IN THE KITCHEN* BACK ON THE MARKET
Conveniently located to downtown-this property has easy access to I-24 and Cummings Hwy and is 10 minutes to downtown Chattanooga. Main level living with a large fenced backyard. Original hardwood floors in the main areas. There are two living areas one has a wood stove. Three bedrooms and two full bathrooms. The kitchen has new appliances and granite countertops. All appliances remain. There is a screened in back porch for year round entertaining. Buyer to verify all information they deem to be important. For showings contact Brokerbay. For any questions contact the listing agent.
Listing Agent
Greater Downtown Realty dba Keller Williams Realty License #390596,344293 Listed on: 04/15/2025

Home Details
Home Type
- Single Family
Est. Annual Taxes
- $1,813
Year Built
- Built in 1960
Lot Details
- 0.35 Acre Lot
- Lot Dimensions are 100x170.89
- Cleared Lot
Home Design
- Contemporary Architecture
- Brick Exterior Construction
- Asphalt Roof
- Stone Siding
Interior Spaces
- 1,455 Sq Ft Home
- Property has 3 Levels
- Wood Burning Fireplace
- Separate Formal Living Room
- Screened Porch
- Wood Flooring
- Crawl Space
Kitchen
- Microwave
- Ice Maker
- Dishwasher
- Stainless Steel Appliances
Bedrooms and Bathrooms
- 3 Bedrooms
- 2 Full Bathrooms
Laundry
- Dryer
- Washer
Parking
- 2 Parking Spaces
- 2 Carport Spaces
- Driveway
Schools
- Lookout Valley Elementary School
- Lookout Valley Middle / High School
Additional Features
- Green Energy Fireplace or Wood Stove
- Central Heating and Cooling System
Community Details
- No Home Owners Association
- Carlton J L Subdivision
Listing and Financial Details
- Assessor Parcel Number 144N C 002
Map
Home Values in the Area
Average Home Value in this Area
Tax History
| Year | Tax Paid | Tax Assessment Tax Assessment Total Assessment is a certain percentage of the fair market value that is determined by local assessors to be the total taxable value of land and additions on the property. | Land | Improvement |
|---|---|---|---|---|
| 2024 | $904 | $40,400 | $0 | $0 |
| 2023 | $904 | $40,400 | $0 | $0 |
| 2022 | $904 | $40,400 | $0 | $0 |
| 2021 | $904 | $40,400 | $0 | $0 |
| 2020 | $718 | $25,950 | $0 | $0 |
| 2019 | $718 | $25,950 | $0 | $0 |
| 2018 | $717 | $25,950 | $0 | $0 |
| 2017 | $718 | $25,950 | $0 | $0 |
| 2016 | $687 | $0 | $0 | $0 |
| 2015 | $1,261 | $24,850 | $0 | $0 |
| 2014 | $1,261 | $0 | $0 | $0 |
Property History
| Date | Event | Price | List to Sale | Price per Sq Ft | Prior Sale |
|---|---|---|---|---|---|
| 08/29/2025 08/29/25 | For Sale | $305,000 | 0.0% | $210 / Sq Ft | |
| 07/23/2025 07/23/25 | Off Market | $305,000 | -- | -- | |
| 07/01/2025 07/01/25 | For Sale | $305,000 | 0.0% | $210 / Sq Ft | |
| 06/23/2025 06/23/25 | Pending | -- | -- | -- | |
| 06/19/2025 06/19/25 | Price Changed | $305,000 | -1.6% | $210 / Sq Ft | |
| 04/19/2025 04/19/25 | For Sale | $310,000 | +93.8% | $213 / Sq Ft | |
| 04/17/2020 04/17/20 | Sold | $160,000 | +3.2% | $110 / Sq Ft | View Prior Sale |
| 03/09/2020 03/09/20 | Pending | -- | -- | -- | |
| 03/04/2020 03/04/20 | For Sale | $155,000 | -- | $107 / Sq Ft |
Purchase History
| Date | Type | Sale Price | Title Company |
|---|---|---|---|
| Warranty Deed | $160,000 | Chattanooga Ttl Downtown Llc |
Mortgage History
| Date | Status | Loan Amount | Loan Type |
|---|---|---|---|
| Open | $155,200 | New Conventional |
Source: Realtracs
MLS Number: 2946277
APN: 144N-C-002
- 3329 Center St
- 3308 Center St
- 125 Centro St
- 621 Pan Gap Rd
- 1003 E Brow Rd
- 1046 Shingle Rd Unit 1046
- 857 Blissfield Ct
- 565 Winterview Ln Unit 521C
- 3813 Pennsylvania Ave
- 3111 St Elmo Ave
- 1133 Bexley Square
- 1230 Oreo Dr
- 3339 Aberdeen Row
- 3311 Tarlton Ave
- 1201 Boynton Dr
- 245 W 26th St
- 726 Fulton St
- 805 Canal St
- 751 Riverfront Pkwy
- 809 W 40th St






